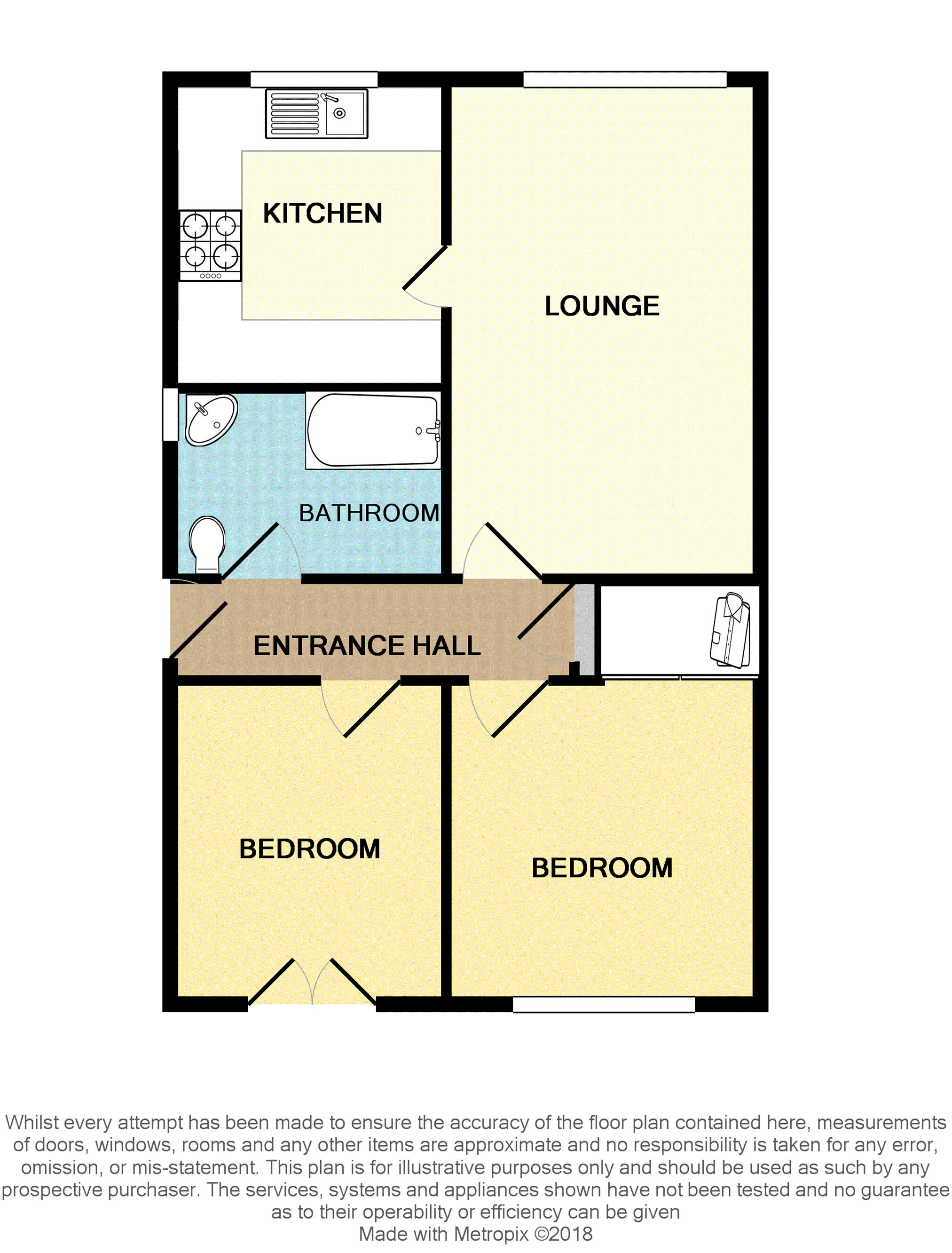2 Bedrooms Semi-detached bungalow for sale in Fothringham Drive, Dundee DD5 | £ 159,950
Overview
| Price: | £ 159,950 |
|---|---|
| Contract type: | For Sale |
| Type: | Semi-detached bungalow |
| County: | Dundee |
| Town: | Dundee |
| Postcode: | DD5 |
| Address: | Fothringham Drive, Dundee DD5 |
| Bathrooms: | 1 |
| Bedrooms: | 2 |
Property Description
Set within an ever popular quiet residential pocket within Monifieth, this Semi Detached Bungalow offers well maintained and stylishly presented accommodation comprising Entrance Hallway, spacious Lounge, modern fitted Kitchen with integrated appliances, two double Bedrooms, one is currently being used as a Dining Room with patio doors to decking area to the rear enclosed garden, and modern Bathroom with shower.
The property benefits from double glazing throughout and gas central heating.
The easily maintained gardens to the front are mainly chipped with mature shrubs and bushes. To the side the chipped driveway provides ample off street parking for two vehicles leads to the spacious tandem garage. The rear enclosed garden is also well tended with two decking areas with feature lighting, and is an ideal location for entertaining and relaxing.
The property is in move in condition and early viewing is highly recommended.
Entrance Hall
9'1" x 3'2"
Double glazed door to entrance hall. Radiator. Spot light. Smoke alarm. Accessed hatch to floored attic with Ramsay ladder. Ample storage. Lighting. Shelved storage cupboard. Louvre doors to small cupboard with electricity meter. Laminate flooring.
Lounge
15'6" x 9'9"
Double glazed window to front. Made to measure fitted blinds. Radiator. TV point. Spotlighting. Laminate flooring.
Kitchen
9'5" x 7'8"
Modern fitted kitchen with double glazed window to front. Fitted blind. A range of high gloss floor standing and wall mounted units with feature under unit and kick plate lighting. Contrasting worktop surface and splash back. Integrated appliances include fridge, freezer, Hotpoint microwave, oven and grill, 5 ring aeg gas hob, cooker hood. One and a half bowl stainless steel sink and drainer. Space for appliances. Shelving. Spotlighting. Tiled flooring.
Bedroom One
10'2" x 9'9"
Double glazed window to rear. Venetian blinds. Mirror fronted wardrobes with ample shelving and hanging space. Lighting. Radiator. TV point. Spotlighting.
Dining Room/Bedroom
10'8" x 7'7"
Patio doors to rear enclosed mature and well maintained garden. Radiator. Light fitting. Laminate flooring.
Bathroom
7'4" x 6'2"
Double glazed window to side. Modern three piece bathroom suite in white comprising corner w.C., pedestal wash basin with towel rail. Bath with mains shower and shower screen. Wall mounted shelves. Walls tiled to full height. Radiator. Wall mounted mirror. Tiled flooring.
Garage
30'10" x 9'9"
Tandem garage with remote controlled up and over door. Ample space for two vehicles. Doors to side gardens. Mains electricity and lighting. Shelving. Ample storage. Window to side.
Property Location
Similar Properties
Semi-detached bungalow For Sale Dundee Semi-detached bungalow For Sale DD5 Dundee new homes for sale DD5 new homes for sale Flats for sale Dundee Flats To Rent Dundee Flats for sale DD5 Flats to Rent DD5 Dundee estate agents DD5 estate agents



.png)