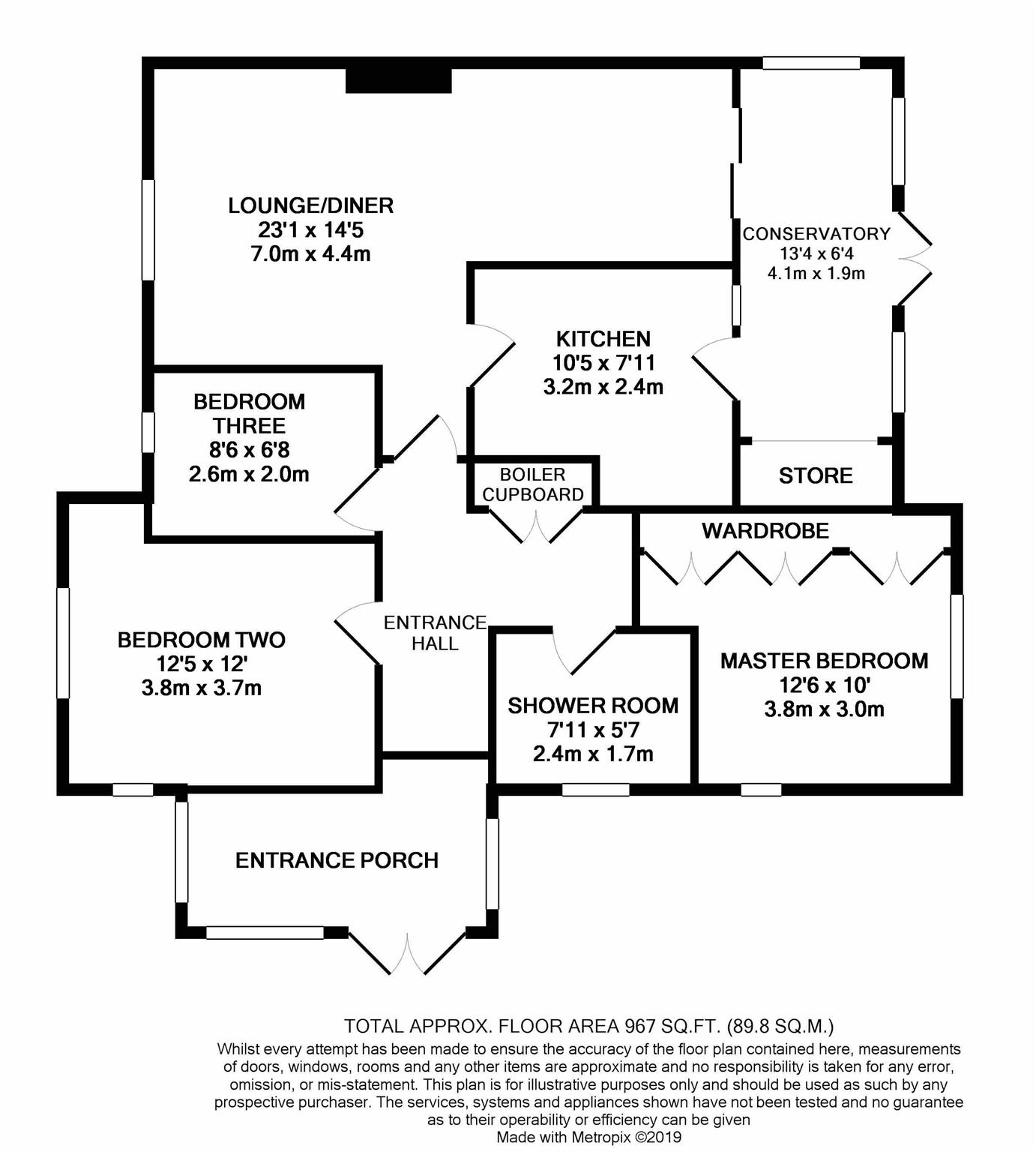3 Bedrooms Semi-detached bungalow for sale in Friary Grange Park, Winterbourne, Bristol BS36 | £ 375,000
Overview
| Price: | £ 375,000 |
|---|---|
| Contract type: | For Sale |
| Type: | Semi-detached bungalow |
| County: | Bristol |
| Town: | Bristol |
| Postcode: | BS36 |
| Address: | Friary Grange Park, Winterbourne, Bristol BS36 |
| Bathrooms: | 1 |
| Bedrooms: | 3 |
Property Description
A well appointed 3 bedroom semi detached bungalow which has fabulous mature gardens to each of its three aspects. The property is available with no onward chain and consists: Entrance storm porch, hallway, open plan lounge diner with adjoining conservatory, modern kitchen, shower room and 3 bedrooms - 2 doubles and one single. As well as the beautiful gardens there is a secure block paved driveway leading to a large detached garage.
Entrance Porch (3.99m x 2.31m)
Double glazed door, three double glazed windows, coved ceiling, radiator, wooden flooring.
Entrance Hall
Double glazed door, coved ceiling, loft access, telephone point, wooden flooring, boiler cupboard housing wall mounted gas fired combination boiler.
Lounge/Diner (7.01m max x 4.39m max)
Double glazed window to side, double glazed patio doors to conservatory, two radiators, coved ceiling, television point, electric fire.
Conservatory (4.06m x 1.93m)
Fully double glazed windows with double glazed French doors leading to garden, door to kitchen, access to storage cupboard, wood effect laminate flooring.
Kitchen (3.18m x 2.41m)
Double glazed door to conservatory, double glazed window to conservatory, part tiling to walls, single drainer one and a half bowl inset sink unit, range of wall and base units with laminate worktops, plumbing for washing machine, inset electric hob, cooker hood, fitted double electric oven, telephone point, coved ceiling.
Master Bedroom (3.81m max x 3.05m max)
Dual aspect double glazed windows, range of fitted wardrobes, cupboards and drawers, radiator, coved ceiling.
Bedroom Two (3.78m x 3.66m max)
Double glazed window, coved ceiling, radiator, television point.
Bedroom Three (2.59m x 2.03m)
Double glazed window, coved ceiling, Television point, radiator.
Shower Room (2.41m x 1.70m)
Double glazed window to front, wood effect laminate flooring, fully tiled walls, shower cubicle, pedestal hand basin, low level w.c, radiator, shaver point, coved ceiling.
Large Detached Garage (6.07m x 4.95m)
Detached with electric up and over door, power and light.
Front And Side Garden
Block paved driveway with gated access providing parking for two cars leading to garage, mainly laid to lawn with a large variety of mature plants, shrubs and trees with attractive flower beds, outside tap, external power point.
Rear Garden
Patio area, lawn, greenhouse, flower beds and borders, electric awning / canopy
Property Location
Similar Properties
Semi-detached bungalow For Sale Bristol Semi-detached bungalow For Sale BS36 Bristol new homes for sale BS36 new homes for sale Flats for sale Bristol Flats To Rent Bristol Flats for sale BS36 Flats to Rent BS36 Bristol estate agents BS36 estate agents



.png)








