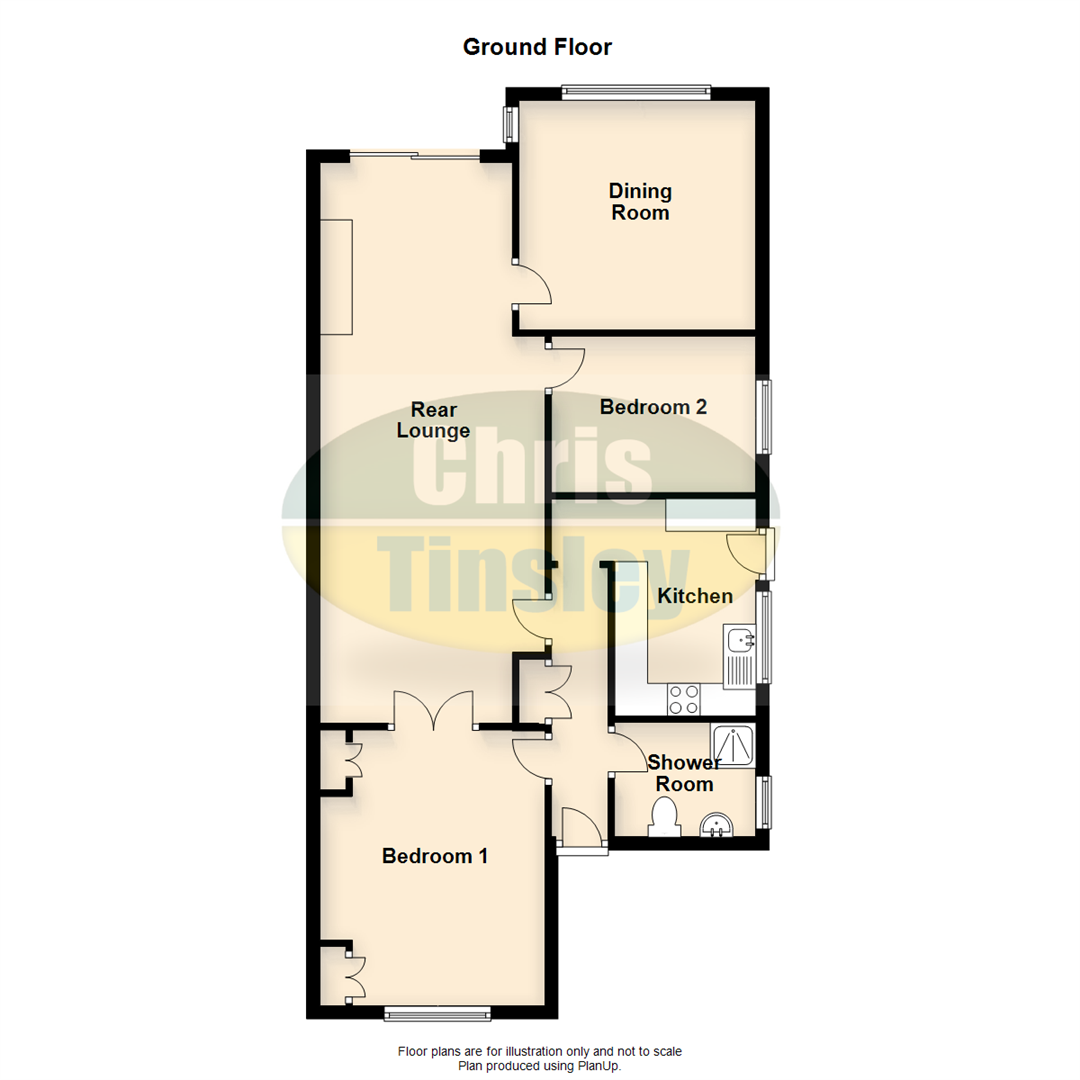2 Bedrooms Semi-detached bungalow for sale in Garstang Road, Southport PR9 | £ 160,000
Overview
| Price: | £ 160,000 |
|---|---|
| Contract type: | For Sale |
| Type: | Semi-detached bungalow |
| County: | Merseyside |
| Town: | Southport |
| Postcode: | PR9 |
| Address: | Garstang Road, Southport PR9 |
| Bathrooms: | 1 |
| Bedrooms: | 2 |
Property Description
An extended two bedroom semi-detached true bungalow in need of a programme of modernisation and improvement.
An extended two bedroom semi-detached true bungalow located conveniently for a wide range of facilities including Super Market, Pharmacy and Doctors surgeries. The main accommodation would benefit from a programme of modernisation and improvement and briefly includes; Lounge, kitchen, dining room, two bedrooms, one accessed of the main lounge and shower room/Wc. The property provides off road parking and rear garden with access to a garage.
Entrance Hall
Upvc double glazed entrance door, mid way wall panelling and cupboard housing meters. Separate wall cupboard to one wall with double louvre doors provides further storage, wood grain laminate flooring.
Bedroom 1
13'10" x 11'4" to rear of wardrobes, 4.22m x 3.45m to rear of wardrobes
Double glazed window to front, fitted wardrobes include fly over storage cupboards, glazed door to rear lounge and gas wall heater to one wall.
Shower Room/Wc
7' x 5'9", 2.13m x 1.75m
Three piece white suite comprising of low level Wc, pedestal wash hand basin and step in shower enclosure with glazed shower screen, electric shower and mid way wall panelling. Double glazed window to side.
Rear Lounge
28'2" x 11'10" reducing to 9'8" overall measurements, 8.59m x 3.61m reducing to 2.95m overall measurements
Double glazed sliding patio doors open to rear of the property with exposed brick chimney breast to one wall over marble hearth. Door to....
Bedroom 2 (3.38m x 2.39m (11'1" x 7'10"))
Bedroom accessed off main lounge with double glazed side window and wall mounted gas fire.
Dining Room
11'11" x 11'6", 3.63m x 3.51m
Double glazed window to both side and rear of property, partial close board wall panelling.
Kitchen
10'11" into door recess and reducing to 7'11" x 10'11", 3.33m into door recess and reducing to 2.41m x 3.33m
Glazed door and double glazed windows to side. Kitchen includes a range of base units with cupboards and drawers, wall cupboards and working surfaces. Wall mounted 'Worcester' combination style central heating boiler. Single bowl sink unit with mixer tap and drainer. 'Hotpoint' electric oven, four ring gas hob with extractor over. Pluming for washing machine.
Outside
There are gardens to both the front and rear of the property which are well maintained for ease of maintenance with partially flagged and crazy paved driveway providing off road parking to front with crushed slate feature. Flower borders are well stocked with plants and shrubs. Flagged access continues to side of the property and to a garage measuring 16'3" x 11'11" with access via up and over door. The rear garden is enclosed with flagged patio and borders, plants, shrubs and trees.
Tenure
Please note we have not verified the tenure of this property, please advise us if you require confirmation of the tenure.
Property Location
Similar Properties
Semi-detached bungalow For Sale Southport Semi-detached bungalow For Sale PR9 Southport new homes for sale PR9 new homes for sale Flats for sale Southport Flats To Rent Southport Flats for sale PR9 Flats to Rent PR9 Southport estate agents PR9 estate agents



.png)



