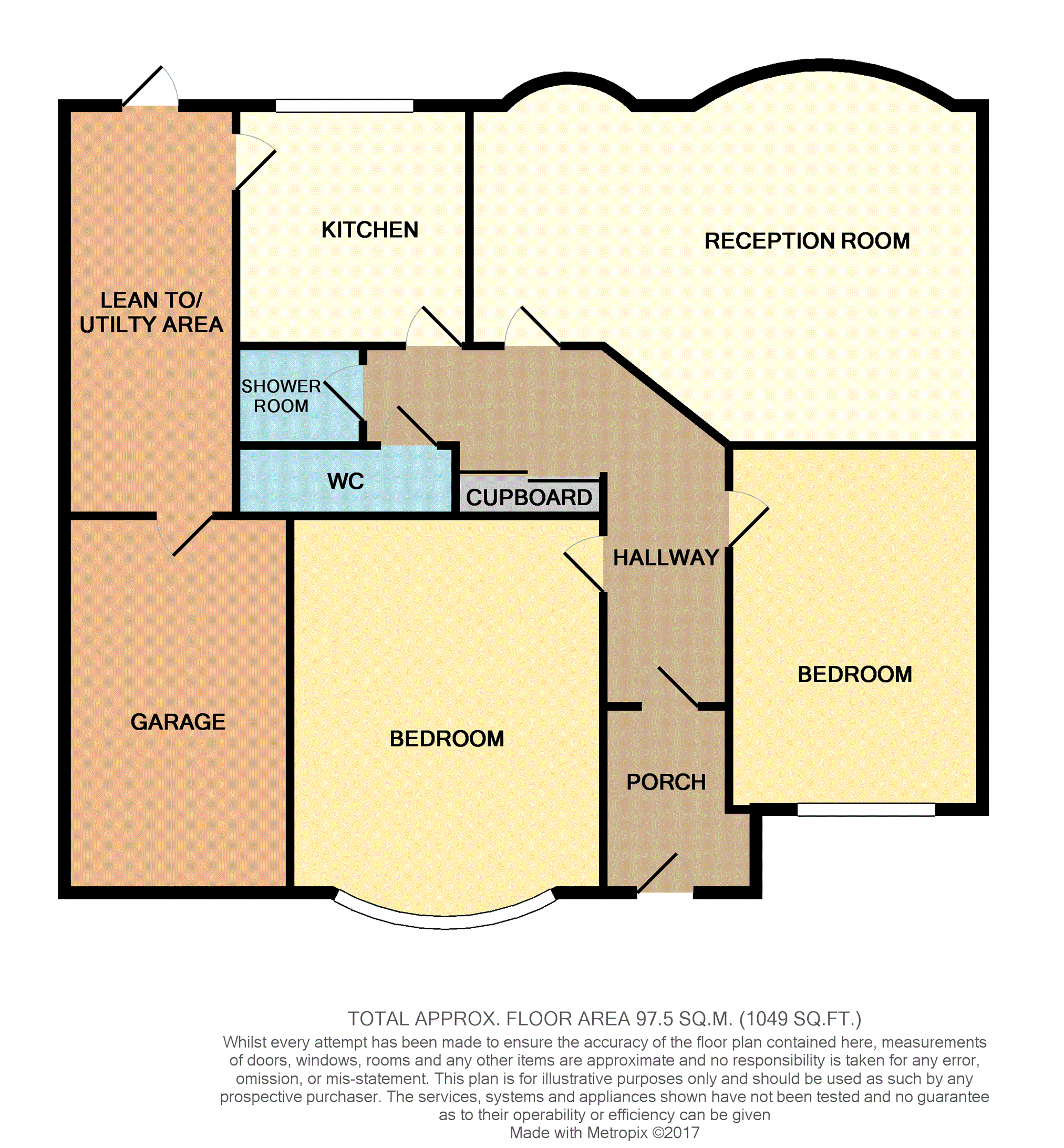2 Bedrooms Semi-detached bungalow for sale in Gaynes Court, Upminster RM14 | £ 550,000
Overview
| Price: | £ 550,000 |
|---|---|
| Contract type: | For Sale |
| Type: | Semi-detached bungalow |
| County: | Essex |
| Town: | Upminster |
| Postcode: | RM14 |
| Address: | Gaynes Court, Upminster RM14 |
| Bathrooms: | 1 |
| Bedrooms: | 2 |
Property Description
***guide price £550,000-£600,000*** Situated in a highly desirable cul de sac on the south side of town is this two bedroom semi detached bungalow. Offering good sized accommodation throughout the property has the ability to be extended to create a substantial family home. Comprising of lounge, fitted kitchen, two bedrooms, shower room, separate WC, lean to/utility area and garage. To the rear is a well tended garden measuring approximately 70' long by 35' wide, whilst to the front is an in and out drive providing off street parking for several vehicles.
Porch
Laminate flooring.
Entrance Hall
Built in storage cupboard, carpeted.
Reception Room
Re19'10 x 14'9
Two double glazed leaded light bow windows to rear, coved ceiling, wood burning stove, two radiators, carpeted.
Kitchen
9'9 x 8'11
Double glazed leaded light window to rear, range of wall and base units with roll top work surfaces, one and a half bowl single drainer sink unit with mixer taps, tiled splash backs, space for cooker, extractor fan, radiator, tiled flooring.
Bedroom One
15'5 to bay x 10'
Double glazed leaded light bay window to front, built in wardrobes, double radiator, carpeted.10
Bedroom Two
12'4 x 9'10
Double glazed leaded light window to front, built in wardrobes, coved ceiling, double radiator, carpeted.
Shower Room
Frosted window to side, shower cubicle, pedestal wash hand basin, tiled surround, tiled flooring, chrome heated towel rail.
W.C.
Double glazed window to side, low level WC, wash hand basin, tiled splash backs, tiled flooring, access to loft.
Lean To
Door to garage, door to garden, plumbed for washing machine, space for fridge, freezer and tumble dryer.
Rear Garden
Paved patio, steps leading down to lawned area, range of trees and shrubs, brick built shed / Workshop / office with power, greenhouse, fenced, tap, approximately 70' deep x 35' wide.
Property Location
Similar Properties
Semi-detached bungalow For Sale Upminster Semi-detached bungalow For Sale RM14 Upminster new homes for sale RM14 new homes for sale Flats for sale Upminster Flats To Rent Upminster Flats for sale RM14 Flats to Rent RM14 Upminster estate agents RM14 estate agents



.png)

