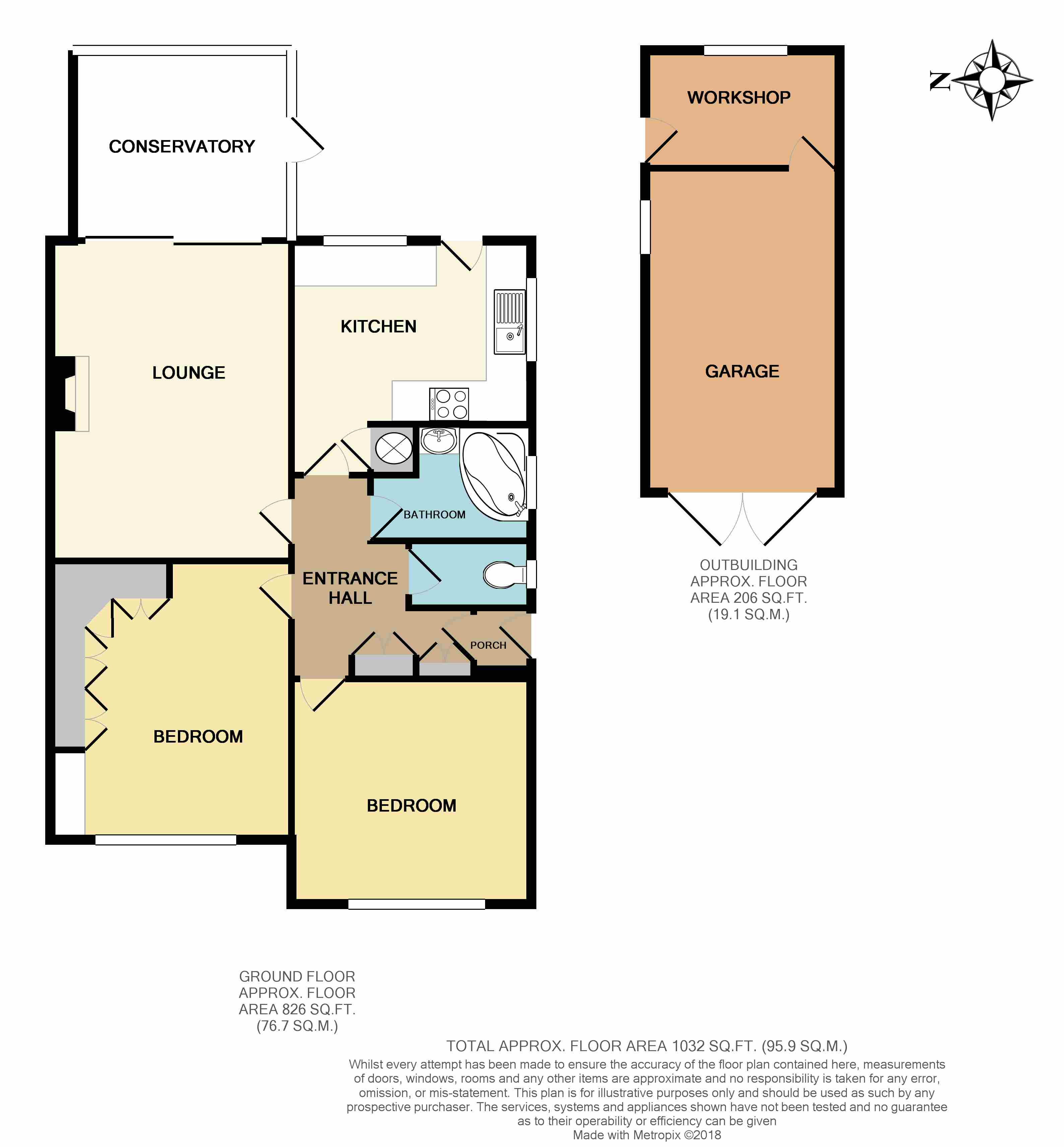2 Bedrooms Semi-detached bungalow for sale in Gillmans Road, Orpington BR5 | £ 420,000
Overview
| Price: | £ 420,000 |
|---|---|
| Contract type: | For Sale |
| Type: | Semi-detached bungalow |
| County: | London |
| Town: | Orpington |
| Postcode: | BR5 |
| Address: | Gillmans Road, Orpington BR5 |
| Bathrooms: | 1 |
| Bedrooms: | 2 |
Property Description
Thomas Brown Estates are delighted to offer this end of chain, rear extended two double bedroom semi detached bungalow boasting ample off road parking and a fantastic rear garden. The accommodation on offer comprises: Entrance porch and hall, living room, modern fitted kitchen, bathroom with separate WC, conservatory and two very generous double bedrooms. Externally there is a very well kept rear garden, garage to the side and ample off street parking to the front. Stpp the property could be extended further to the rear and/or into the loft space if required. Gillmans Road is well located for local schools, Orpington and St. Mary Cray Stations and bus routes. Viewing is highly recommended. Please call Thomas Brown Estate Agents in Orpington to arrange a viewing.
Porch Double glazed composite door to side, carpet.
Entrance hall Storage cupboards, loft hatch, carpet, wooden door to side, radiator.
Lounge 15' 07" x 11' 11" (4.75m x 3.63m) Fireplace, double glazed sliding doors to conservatory, carpet, radiator.
Kitchen 11' 08" x 11' 07" (3.56m x 3.53m) measured at maximum. Range of matching wall and base units with worktops over, built in ceramic sink with drainer, oven, electric hob with extractor over, space for washing machine, space for under counter fridge and freezer, tiled splash backs, airing cupboard, double glazed window and double glazed door to rear, double glazed opaque window to side, vinyl flooring, radiator.
Conservatory 11' 02" x 8' 11" (3.4m x 2.72m) Double glazed door to side, double glazed windows to rear and side, tiled flooring.
Bedroom 1 13' 08" x 11' 11" (4.17m x 3.63m) Fitted wardrobes and vanity desk, double glazed window to front, carpet, radiator.
Bedroom 2 11' 08" x 11' 0" (3.56m x 3.35m) Currently used as a study. Fitted office units, double glazed window to front, carpet, radiator.
Bathroom Wash hand basin in vanity unit, corner bath with shower over, double glazed opaque window to side, tiled walls, carpet, radiator.
Separate WC WC, double glazed opaque window to side, vinyl flooring, radiator.
Other benefits include
garden 80' 0" x 36' 0" (24.38m x 10.97m) Patio area, laid to lawn with mature shrubs.
Garage 15' 10" x 9' 10" (4.83m x 3m) With power and light, window to side, double doors to front.
Shed To the rear of garage. Door to garage and side, window to side.
Off street parking Driveway providing parking for numerous vehicles.
Double glazing
central heating system
no forward chain
Property Location
Similar Properties
Semi-detached bungalow For Sale Orpington Semi-detached bungalow For Sale BR5 Orpington new homes for sale BR5 new homes for sale Flats for sale Orpington Flats To Rent Orpington Flats for sale BR5 Flats to Rent BR5 Orpington estate agents BR5 estate agents



.png)






