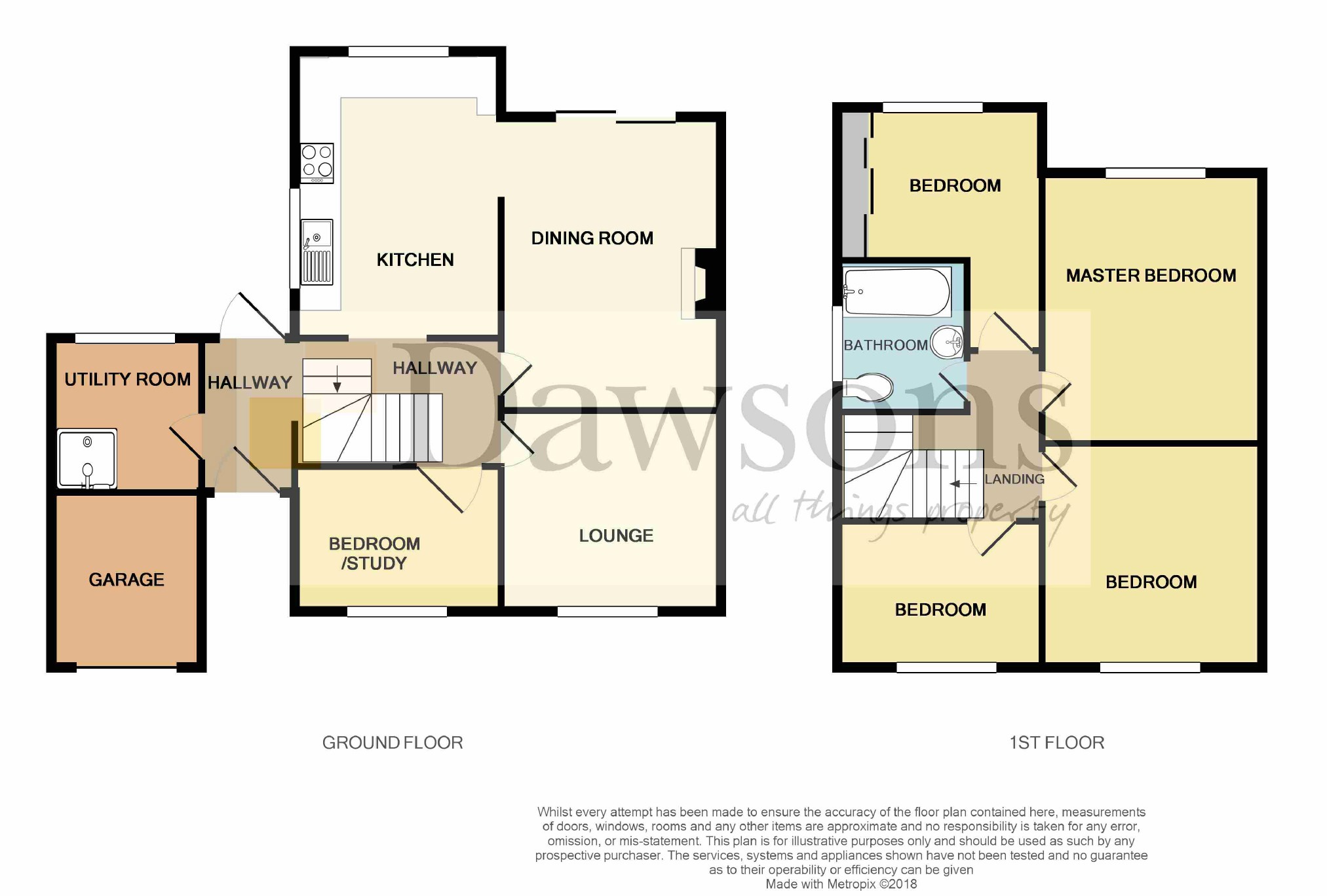4 Bedrooms Semi-detached bungalow for sale in Glen Road, West Cross, Swansea SA3 | £ 295,000
Overview
| Price: | £ 295,000 |
|---|---|
| Contract type: | For Sale |
| Type: | Semi-detached bungalow |
| County: | Swansea |
| Town: | Swansea |
| Postcode: | SA3 |
| Address: | Glen Road, West Cross, Swansea SA3 |
| Bathrooms: | 1 |
| Bedrooms: | 4 |
Property Description
Opportunity to purchase a delightful four/five bedroom Semi Detached Dormer Bungalow, situated in the popular location of West Cross. This extended property boasts sea views from the rear aspect, and is within walking distance to all the area has to offer including local shops, surgery, schools and bus routes, as well as being just a short drive from the bustling seaside village of Mumbles. The accommodation itself briefly comprises: Spacious entrance hallway, utility/shower room, modern fitted kitchen, dining room, lounge, bedroom/study. To the first floor, family bathroom, four bedrooms. Externally the property benefits from driveway and garage. To the rear laid to lawn garden and patio seating areas connect to the home effortlessly. Viewing is highly recommended to appreciate the convenient location and standard of living on offer.
Entrance
Enter via UPVC frosted glass stable style door into:
Hallway
Wood effect laminate flooring. Radiator. UPVC door to rear garden. Door to:
Utility/Shower Room (7'11 x 7'7 (2.41m x 2.31m))
Double glazed window to rear. Wash hand basin set into vanity unit. Low Level W.C. Shower cubicle. Spaces for washing machine and tumble dryer. Vinyl flooring.
Kitchen (16'03 x 8'10 (4.95m x 2.69m))
Fitted with a range of wall and base units with complementary work surfaces over incorporating sink and drainer unit with mixer tap. Tiled splash back. Four ring induction hob with extractor above. Wood effect laminate flooring. Double glazed windows to side and rear providing plenty of natural light. Open to:
Dining Room (12'05 x 17'09 (3.78m x 5.41m))
Wood effect laminate flooring. Sliding doors leading to rear garden. Attractive gas fire providing a focal point.
Lounge (12'06 x 17'09 (3.81m x 5.41m))
Double glazed window to front. Stylish electric fire and wooden surround. Wood effect laminate flooring.
Bedroom Five/Study (9'05 x 10'11 (2.87m x 3.33m))
Double glazed window to front. Radiator.
First Floor
Landing
Doors to:
Bedroom One (16'00 x 11'07 (4.88m x 3.53m))
Double glazed window to rear boasting scenic views of the bay and lighthouse. Radiator.
Bedroom Two (12'01 x 9.10 (3.68m x 0.23m))
Double glazed window to front. Radiator.
Bedroom Three (9'04 x 9'01 (2.84m x 2.77m))
Double glazed window to front. Radiator.
Bedroom Four (9'00 x 14'11 max (2.74m x 4.55m max))
Double glazed window to rear again boasting lovely sea views. Fitted wardrobe housing combination boiler. Radiator.
External
Front
Garage and driveway providing ample parking. Tiered laid to lawn garden.
Rear
The generous garden enjoys further laid to lawn and patio seating areas surrounded with mature plants and shrubbery. Fully enclosed to all sides benefitting from a good deal of privacy.
Whilst these particulars are believed to be accurate, they are set for guidance only and do not constitute any part of a formal contract. Dawsons have not checked the service availability of any appliances or central heating boilers which are included in the sale.
Property Location
Similar Properties
Semi-detached bungalow For Sale Swansea Semi-detached bungalow For Sale SA3 Swansea new homes for sale SA3 new homes for sale Flats for sale Swansea Flats To Rent Swansea Flats for sale SA3 Flats to Rent SA3 Swansea estate agents SA3 estate agents



.png)











