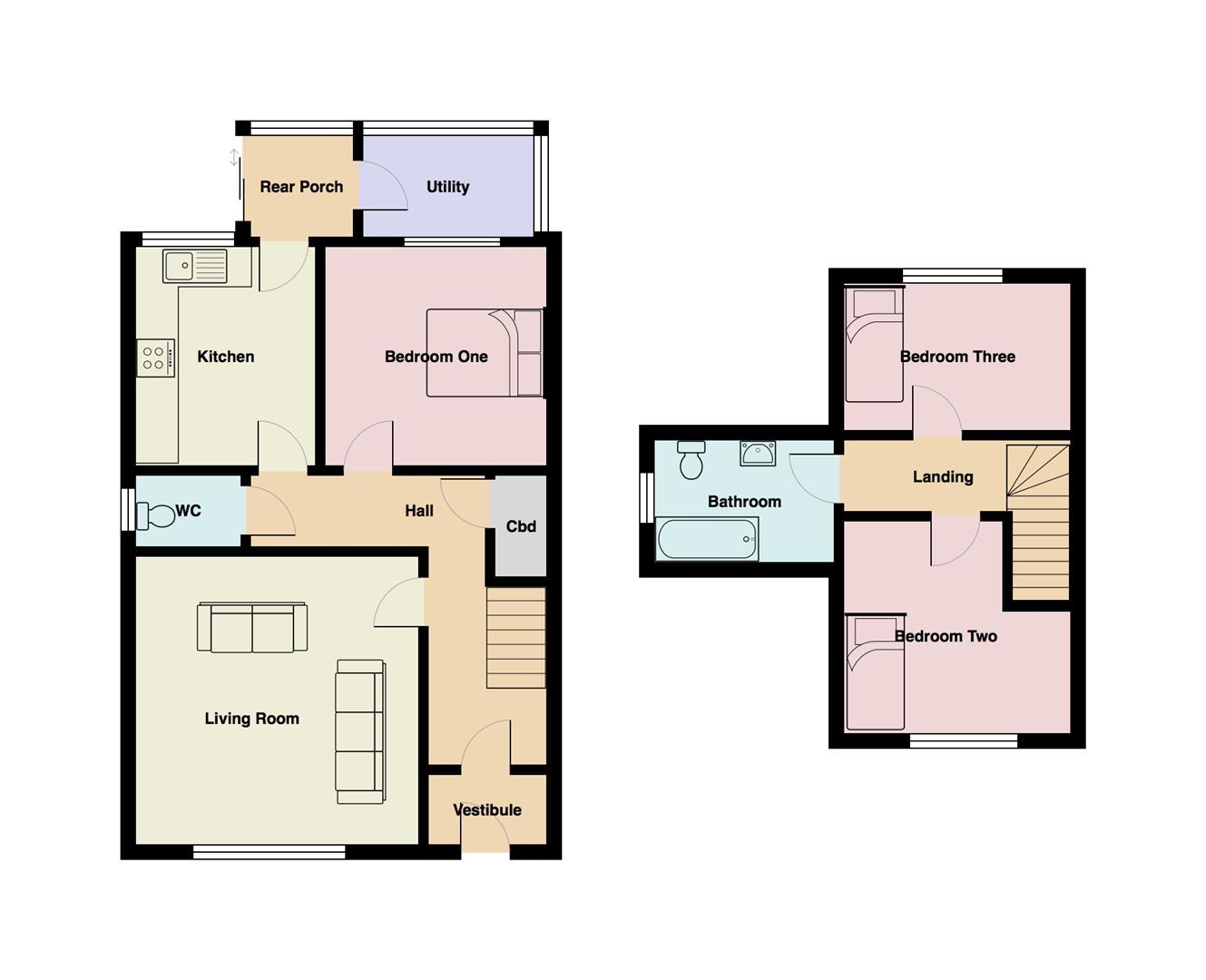3 Bedrooms Semi-detached bungalow for sale in Glentworth Road West, Morecambe LA4 | £ 140,000
Overview
| Price: | £ 140,000 |
|---|---|
| Contract type: | For Sale |
| Type: | Semi-detached bungalow |
| County: | Lancashire |
| Town: | Morecambe |
| Postcode: | LA4 |
| Address: | Glentworth Road West, Morecambe LA4 |
| Bathrooms: | 1 |
| Bedrooms: | 3 |
Property Description
Situated in the popular area of Westgate and boasting lots of potential, is the sizeable three bedroom semi-detached dormer bungalow on Glentworth Road West. In need of modernisation throughout, the perfect blank canvas is the ideal downsizing property or family home and boasts well proportioned living accommodation over two floors. Suiting a range of buyers, the semi-detached bungalow benefits from being within a short distance of a wide range of amenities including supermarkets, local shops, doctors surgery and highly regarded schools. The location also provides great travel links with the new Bay Gateway bypass enabling easy access to the M6 motorway, along with plenty of bus routes taking commuters to the nearby town centre of Morecambe, or straight into the heart of Lancaster city centre. The internal layout briefly comprises on the ground floor of an entrance hallway, a large living room, a part fitted kitchen with utility room coming off it, a double bedroom and a wc. To the first floor are two further bedrooms and a three piece bathroom suite. Externally, the minimal maintenance rear garden provides room for planting, a shed and green house, along with access to the detached dingle garage. A driveway to the front enables off road parking for several vehicles.
Ground Floor
Entrance Vestibule (1.78 x 1.05 (5'10" x 3'5"))
Tiled flooring, meter cupboard.
Hall (1.78 x 4.4 (5'10" x 14'5"))
Access to under stairs cupboard, radiator and ceiling light.
Living Room (4.17 x 4.38 (13'8" x 14'4"))
Feature gas fire, double glazed window to front aspect, radiator and ceiling light.
Kitchen (2.72 x 3.32 (8'11" x 10'10"))
Part fitted kitchen, stand alone cooker, gas central heating boiler, sink and drainer unit. Double glazed window to rear aspect, radiator and ceiling light.
Bedroom (3.36 x 3.32 (11'0" x 10'10"))
Double bedroom. Double glazed window to rear aspect, radiator and ceiling light.
Wc (1.57 x 0.88 (5'1" x 2'10"))
Low level wc, double glazed window to side aspect, ceiling light.
Rear Porch (1.5 x 1.57 (4'11" x 5'1"))
Utility Room (2.57 x 1.57 (8'5" x 5'1"))
Plumbing for washing machine, window to rear aspect.
First Floor
Bedroom Two (3.44 x 2.24 (11'3" x 7'4"))
Large single or small double bedroom. Built in cupboard, double glazed window to rear aspect, radiator and ceiling light.
Bedroom Three (3.42 x 3.24 (max measurements) (11'2" x 10'7" (max)
Large singel or small double bedroom. Double glazed window to front aspect, radiator and ceiling light.
Bathroom (2.7 x 1.81 (8'10" x 5'11"))
Three piece suite. Built in cupboard, double glazed window to side aspect, radiator and ceiling light.
External
Minimal maintenance rear garden with patio and planting areas, room for shed and greenhouse. Driveway providing off road parking for several vehicles, leading down to the single detached garage.
Property Location
Similar Properties
Semi-detached bungalow For Sale Morecambe Semi-detached bungalow For Sale LA4 Morecambe new homes for sale LA4 new homes for sale Flats for sale Morecambe Flats To Rent Morecambe Flats for sale LA4 Flats to Rent LA4 Morecambe estate agents LA4 estate agents



.png)



