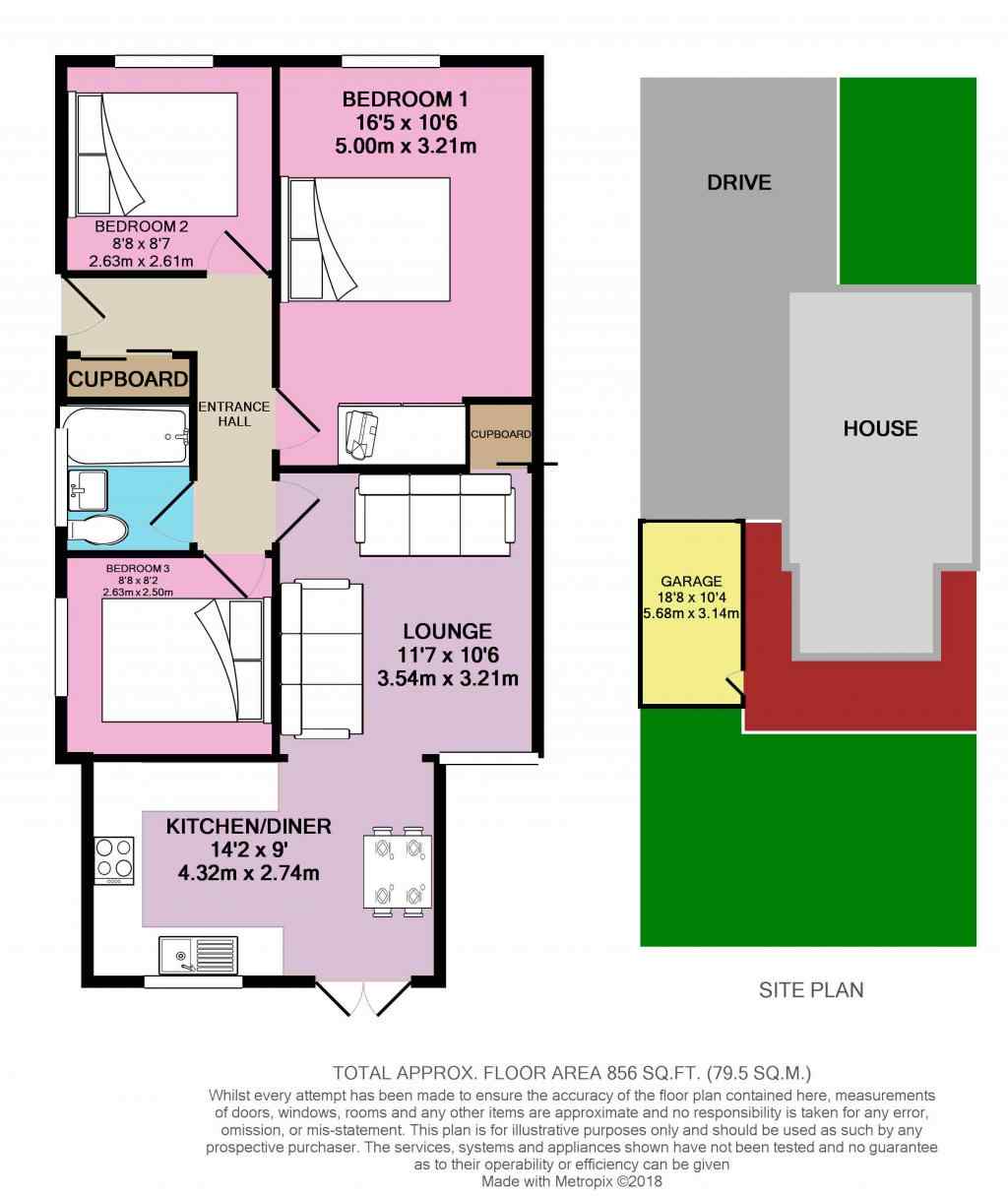3 Bedrooms Semi-detached bungalow for sale in Greenacres Crescent, Brayton, Selby YO8 | £ 175,000
Overview
| Price: | £ 175,000 |
|---|---|
| Contract type: | For Sale |
| Type: | Semi-detached bungalow |
| County: | North Yorkshire |
| Town: | Selby |
| Postcode: | YO8 |
| Address: | Greenacres Crescent, Brayton, Selby YO8 |
| Bathrooms: | 1 |
| Bedrooms: | 3 |
Property Description
A modern, fully re-modeled and extended 3 Bed Semi Detached Bungalow with a detached garage, driveway and low maintenance garden in the popular village of Brayton. Tucked away in this quiet location, close to the local amenities and open fields. Call now or book online to view....
So you're looking for a semi-detached bungalow in a quiet location. Brayton is a popular village on the fringes of Selby and the motorway network. The local amenities are good, the school is central and there's a wonderful community feel. You're just a short stroll to the local shops and open fields. An ideal location for many reasons.
Let's venture inside this modern and stylish home. The layout has been re designed to match todays living needs, with a spacious master bedroom to the front of the bungalow with integrated wardrobes and plenty of room for a cuddle chair. The second double bedroom is also to the front of the house. From the hallway you have a newly fitted bathroom suite with a bath, shower over, wash hand basin and w.C. The third bedroom it the side elevation of the bungalow and is a double.
To the rear of the bungalow you enter the living space which is open plan, giving you a wonderful lounge, dining area and modern kitchen. The extension has allowed the owner to create the space needed to enjoy a comfortable and relaxing environment. The kitchen and lounge that was once at the front of the bungalow is now at the rear and gives direct access to to the garden through the French doors. The kitchen is light and airy, neutrally decorated with two sky lights, and enjoys a dining area overlooking the patio.
To the outside, the front has a drive which can accommodate 3 cars and leads to the garage. To the rear the extension has been rendered and blends really well with the patio and garden. There's a lawn, wooden fencing to the border and access to the garage.
Overall this bungalow is in a great location and the layout is perfect for today's living. Call now or book online to view......
This home includes:
- Entrance Hall
3.4m x 1m (3.4 sqm) - 11' 1" x 3' 3" (36 sqft)
From the side of the house and gives access to all rooms, with a storage cupboard. The flooring is laminate. - Lounge
3.5m x 3.2m (11.2 sqm) - 11' 5" x 10' 5" (120 sqft)
Neutrally decorated, window to the rear, radiator, wall mounted TV point, open plan living and the flooring is laminate. - Kitchen / Dining Room
4.3m x 2.8m (12 sqm) - 14' 1" x 9' 2" (129 sqft)
Wall and base units in a high gloss handle-less white finish, complimenting worktop with a brick style tiled splash back, a stainless steel sink and drainer with mixer tap. An electric cooker, hob and extractor. Integrated dishwasher and microwave, plumbing for a washing machine and space for a tall fridge freezer fridge freezer. The dining area overlooks the garden and has French doors leading to the patio area. - Bedroom 1
5m x 3.2m (16 sqm) - 16' 4" x 10' 5" (172 sqft)
A large double room to the front of the bungalow with fitted newly fitted wardrobes. The flooring is carpet. - Bedroom 2
2.6m x 2.6m (6.7 sqm) - 8' 6" x 8' 6" (72 sqft)
A double room to the front of the bungalow. The flooring is carpet. - Bedroom 3
2.5m x 2.5m (6.2 sqm) - 8' 2" x 8' 2" (67 sqft)
A double room to the front of the bungalow. The flooring is carpet. - Bathroom
1.8m x 1.6m (2.8 sqm) - 5' 10" x 5' 2" (30 sqft)
A modern white bathroom suite with a paneled bath, shower over, WC and wash hand basin. The flooring is vinyl. - Garage
Single detached garage with an up and over door and access from the rear garden too. - Garden
To the front a drive leading the garage, lawn and planting. To the rear a paved patio, lawn, wooden fence to the border and a raised flower bed.
Please note, all dimensions are approximate / maximums and should not be relied upon for the purposes of floor coverings.
Additional Information:
- Gas Central Heating
- Double Glazed Throughout
- New Kitchen & Bathroom
- Recently Extended
- Council Tax:
Band B - Energy Performance Certificate (EPC) Rating:
Band D (55-68)
Marketed by EweMove Sales & Lettings (Goole & Selby) - Property Reference 18526
Property Location
Similar Properties
Semi-detached bungalow For Sale Selby Semi-detached bungalow For Sale YO8 Selby new homes for sale YO8 new homes for sale Flats for sale Selby Flats To Rent Selby Flats for sale YO8 Flats to Rent YO8 Selby estate agents YO8 estate agents



.png)





