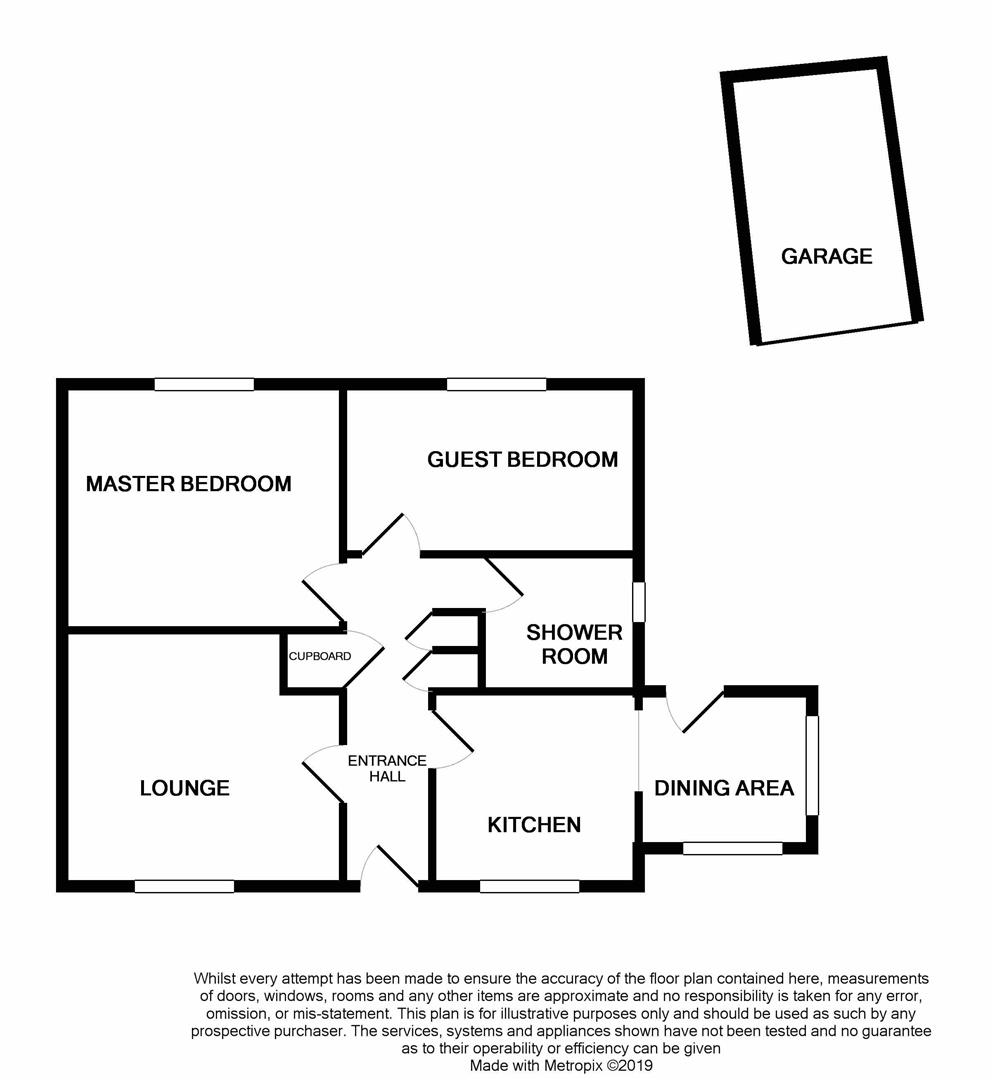2 Bedrooms Semi-detached bungalow for sale in Greenlands Road, Llantrisant, Pontyclun CF72 | £ 189,995
Overview
| Price: | £ 189,995 |
|---|---|
| Contract type: | For Sale |
| Type: | Semi-detached bungalow |
| County: | Rhondda Cynon Taff |
| Town: | Pontyclun |
| Postcode: | CF72 |
| Address: | Greenlands Road, Llantrisant, Pontyclun CF72 |
| Bathrooms: | 1 |
| Bedrooms: | 2 |
Property Description
***very well presented and extended two double bedroom semi detached with detached garage and ample off road parking***set on A generous plot***
Rybec Homes of Pontyclun are delighted to offer to the market this very well presented and extended two bedroom semi detached bungalow with off road parking and detached garage. Offering ample off road parking to the front and a generous low maintenance garden to the rear with lovely views. Internally the accommodation on offer is both spacious and versatile and is presented to a good standard throughout. Located in the always desirable Southgate development in Llantrisant. Located close to a great range of local amenities as well as local transport links.
Outside
Approached via a stone chipped front garden with footpath to the front door. Access to driveway parking and garage.
Entrance Hallway
Double glazed door to the front. Textured ceiling. Panelled radiator. Power points. Wood effect laminate flooring. Storage cupboards.
Lounge (4.47m x 3.53m (14'8 x 11'7))
Double glazed window to the front. Textured ceiling finished with coving. Power points. Panelled radiator. Feature gas fire and surround.
Kitchen (3.20m x 2.31m (10'6 x 7'7))
A range of cream shaker style wall and base units with complimentary work surfaces over. Single bowl stainless steel sink and drainer unit. Space for freestanding fridge/freezer. Plumbing for washing machine. Integrated dishwasher. Base level electric oven. Four ring electric hob with electric cooker hood over. Textured ceiling. Panelled radiator. Power points. Double glazed window to the front. Wood effect vinyl flooring. Wall mounted gas centrally combination boiler. Double glazed window to the front. Archway to:
Dining Area (2.79m x 2.29m (9'2 x 7'6))
Matching to kitchen base units with complimentary work surfaces over. Double glazed door to the rear. Double glazed windows to the front and side. Textured ceiling. Space for tumble dryer. Wood effect vinyl flooring.
Bedroom One (3.53m x 3.28m (11'7 x 10'9))
Double glazed window to the rear. Textured ceiling. Power points. Panelled radiator.
Bedroom Two (3.35m x 2.36m (11'0 x 7'9))
Double glazed window to the rear. Textured ceiling. Power points. Panelled radiator.
Shower Room
Low level wc. Wash hand basin. Walk in shower with power shower. Textured ceiling. Panelled radiator. Tiled walls. Extractor fan. Double glazed window to the side.
Rear Garden
A generous low maintenance garden partly laid to lawn with a feature patio seating area.
Garage
Electric up and over door to the front.
Property Location
Similar Properties
Semi-detached bungalow For Sale Pontyclun Semi-detached bungalow For Sale CF72 Pontyclun new homes for sale CF72 new homes for sale Flats for sale Pontyclun Flats To Rent Pontyclun Flats for sale CF72 Flats to Rent CF72 Pontyclun estate agents CF72 estate agents



.png)

