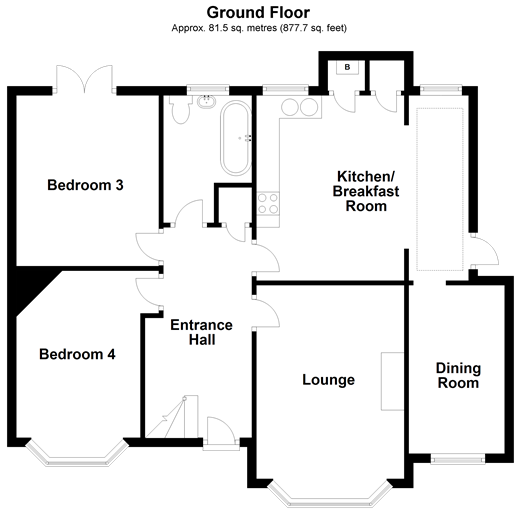4 Bedrooms Semi-detached bungalow for sale in Greentrees Avenue, Tonbridge, Kent TN10 | £ 525,000
Overview
| Price: | £ 525,000 |
|---|---|
| Contract type: | For Sale |
| Type: | Semi-detached bungalow |
| County: | Kent |
| Town: | Tonbridge |
| Postcode: | TN10 |
| Address: | Greentrees Avenue, Tonbridge, Kent TN10 |
| Bathrooms: | 2 |
| Bedrooms: | 4 |
Property Description
As soon as you pull up outside, you will notice the amount of effort that has gone into making this home look fantastic. From the landscaped front garden to the bespoke Italian tiled front step, you can just tell this home is going to get better and better.
The hallway offers plenty of light and from here you can see the home has been finished to an exacting standard with the hand-finished oak flooring and high-end wallpaper throughout.
The heart of this home is the kitchen diner, with plenty of space for a breakfast table this means that you can sit as a family every morning whilst you prepare for your day ahead. The kitchen is a great size with two clever cupboards hiding the dishwasher and washing machine. When the homeowner extended here, it was decided to install glass panels in the ceiling which floods light through the whole area.
The versatility of the bedrooms starts from here. The family bathroom is on the same floor as the reception rooms meaning if you do wish to have bedrooms downstairs then the facilities are there. Yet there are still two enormous bedrooms upstairs if that is more to your taste. Plus with the master having an en-suite shower room.
The rear garden has been decked and landscaped offering different zones a lovely bbq area, fruit trees and shrubs, a lawned area and a comfortable decked seating area.
What the Owner says:
I purchased my home 25 years ago, I loved the area as the neighbourhood is very friendly. The crescent also has no passing traffic which makes it a peaceful location. Everything is also extremely close by, there are good schools, local shops, doctors etc right on your doorstep.
I have carried out a lot of work on the property to add a lot of light and flexible space that allowed us to carry on enjoying the property.
This has been a lovely place to live and I hope the new owners enjoy living here as much as I have.
Room sizes:
- Entrance Hall
- Lounge 15'11 x 11'5 (4.85m x 3.48m)
- Kitchen/Breakfast Room 14'9 x 12'1 (4.50m x 3.69m)
- Dining Room 12'1 x 6'9 (3.69m x 2.06m)
- Bedroom 3 12'0 x 9'11 (3.66m x 3.02m)
- Bedroom 4 13'1 x 8'11 (3.99m x 2.72m)
- Bathroom
- Landing
- Master Bedroom (l-shaped) 17'0 x 9'6 (5.19m x 2.90m) plus 3'11 x 5'10 (1.19m x 1.78m)
- En Suite Shower Room
- Bedroom 2 16'11 x 9'10 (5.16m x 3.00m)
- Front & Rear Garden
- Off Road Parking
The information provided about this property does not constitute or form part of an offer or contract, nor may be it be regarded as representations. All interested parties must verify accuracy and your solicitor must verify tenure/lease information, fixtures & fittings and, where the property has been extended/converted, planning/building regulation consents. All dimensions are approximate and quoted for guidance only as are floor plans which are not to scale and their accuracy cannot be confirmed. Reference to appliances and/or services does not imply that they are necessarily in working order or fit for the purpose.
Property Location
Similar Properties
Semi-detached bungalow For Sale Tonbridge Semi-detached bungalow For Sale TN10 Tonbridge new homes for sale TN10 new homes for sale Flats for sale Tonbridge Flats To Rent Tonbridge Flats for sale TN10 Flats to Rent TN10 Tonbridge estate agents TN10 estate agents



.gif)





