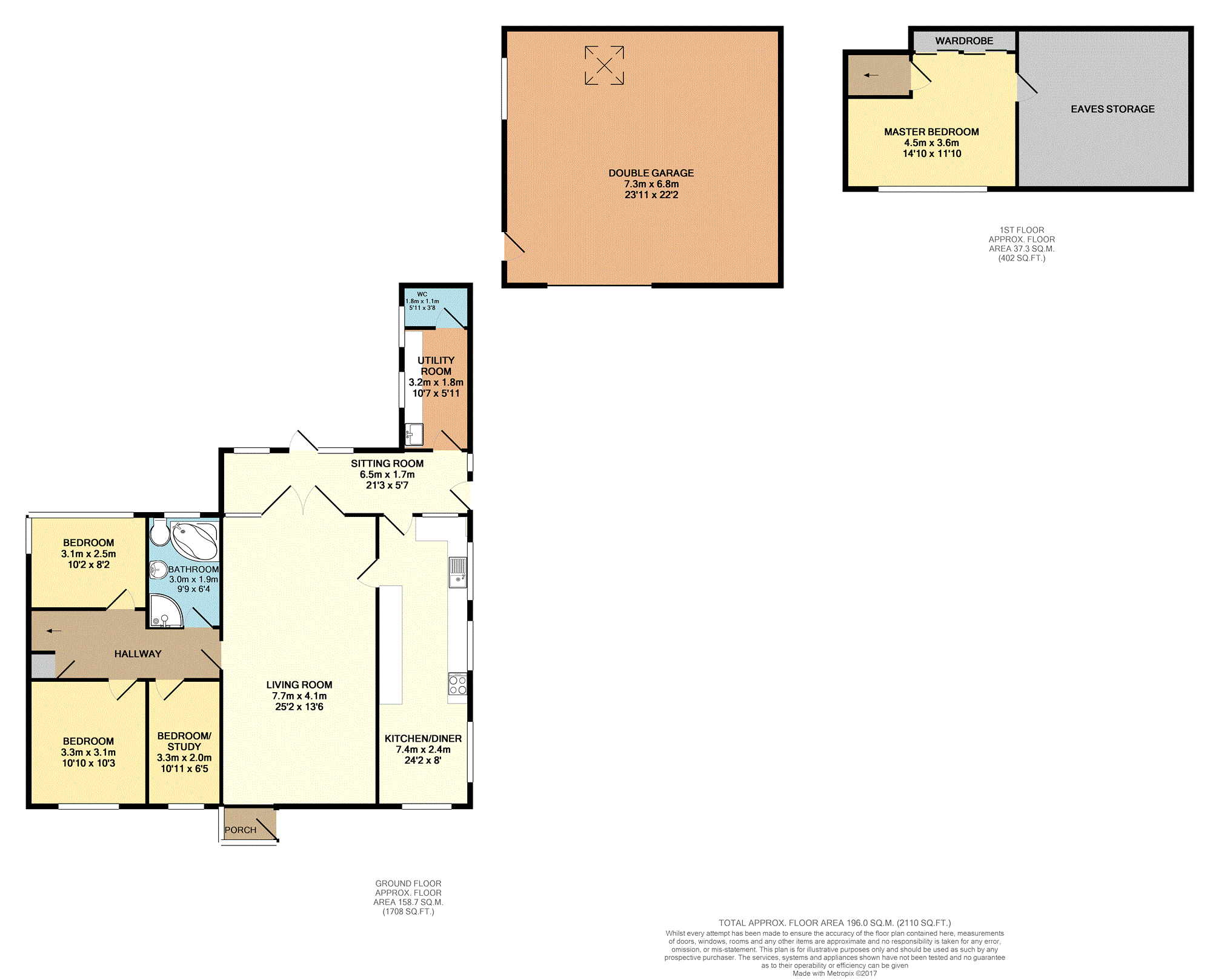4 Bedrooms Semi-detached bungalow for sale in Greystone Lane, Dalton-In-Furness LA15 | £ 290,000
Overview
| Price: | £ 290,000 |
|---|---|
| Contract type: | For Sale |
| Type: | Semi-detached bungalow |
| County: | Cumbria |
| Town: | Dalton-in-Furness |
| Postcode: | LA15 |
| Address: | Greystone Lane, Dalton-In-Furness LA15 |
| Bathrooms: | 1 |
| Bedrooms: | 4 |
Property Description
Purple Bricks are pleased to advertise this rare opportunity to purchase a deceptively large Semi-Detached dormer bungalow.
This property is situated on a large plot consisting of a vast amount of off road parking, large private rear garden and double garage.
Internally the property consists of entrance porch, large living room, kitchen/diner, sun room, utility room, WC, three bedrooms and bathroom to the first floor. With the master bedroom being situated on the first floor.
This property is fully dg and GCH.
Situated in Dalton - in – Furness, the property is only a short distance away from the train station which offers direct links to neighbouring towns, also located on a bus route.
Being within the catchment area for local senior school Dowdales, and with walking distance from Dalton St Marys nursery, infant and junior school. This property would be an ideal family home.
Viewings are highly recommended to appreciate this properties size and potential.
Living Room
13ft6 x 25ft2
A large living space is accessed off the entrance porch and gives access to all other ground floor rooms. Offering great proportions, large enough to have separate dining space if required. Having dg window, radiator, and power points.
Kitchen / Diner
8ft x 24ft2
The kitchen/diner runs the full width of the living room, and has been fitted with wooden wall and base units with contrasting worktops, incorporating a single sink and drainer, gas hob and high level oven. Fitted within the units are a separate fridge and freezer. Having dining space situated to the front of the property with dg window over looking the green.
Sun Room
5ft7 x 2ft3
A rear extension to the property provides a secondary seating area over looking the rear garden. Double doors open back into the living room, and also gives access to the utility room.
Utility Room
10ft7 x 5ft11 – Utility
3ft8 x 5ft11 – WC
A good sized utility space offers wooden units with contrasting worktop. Fitted with Belfast sink.
There is a ground floor toilet accessed from the utility room.
Master Bedroom
11ft10 x 14ft10 to 9ft4
Located on the first floor this master bedroom is of double proportions and has stunning views over Dalton. Fitted built in storage, and large amounts of under eaves storage, providing excellent storage space, and great potential to create extra room space with relevant planning, having a dg window, radiator and power points.
Bedroom Two
10ft 10 x 10ft3
Situated on the ground floor bedroom two is a double room and is to the front elevation of the property. Having dg window, radiator and power points.
Bedroom Three
8ft2 x 10ft2
Another double room located to the rear of the property and overlooks the garden. Having dg window, radiator and power points.
Bedroom Four / Study
10ft11 x 6ft5
Currently being utilised as an office bedroom four is of single proportions and is situated on the ground floor to the front of the property. Having dg window, radiator, power points.
Bathroom
9ft9 x 6ft4
A large 4 piece family bathroom, located on the ground floor, consists of corner bath, separate corner shower cubicle, Sink basin and toilet. With cream modern tiling from floor to ceiling.
Property Location
Similar Properties
Semi-detached bungalow For Sale Dalton-in-Furness Semi-detached bungalow For Sale LA15 Dalton-in-Furness new homes for sale LA15 new homes for sale Flats for sale Dalton-in-Furness Flats To Rent Dalton-in-Furness Flats for sale LA15 Flats to Rent LA15 Dalton-in-Furness estate agents LA15 estate agents



.png)
