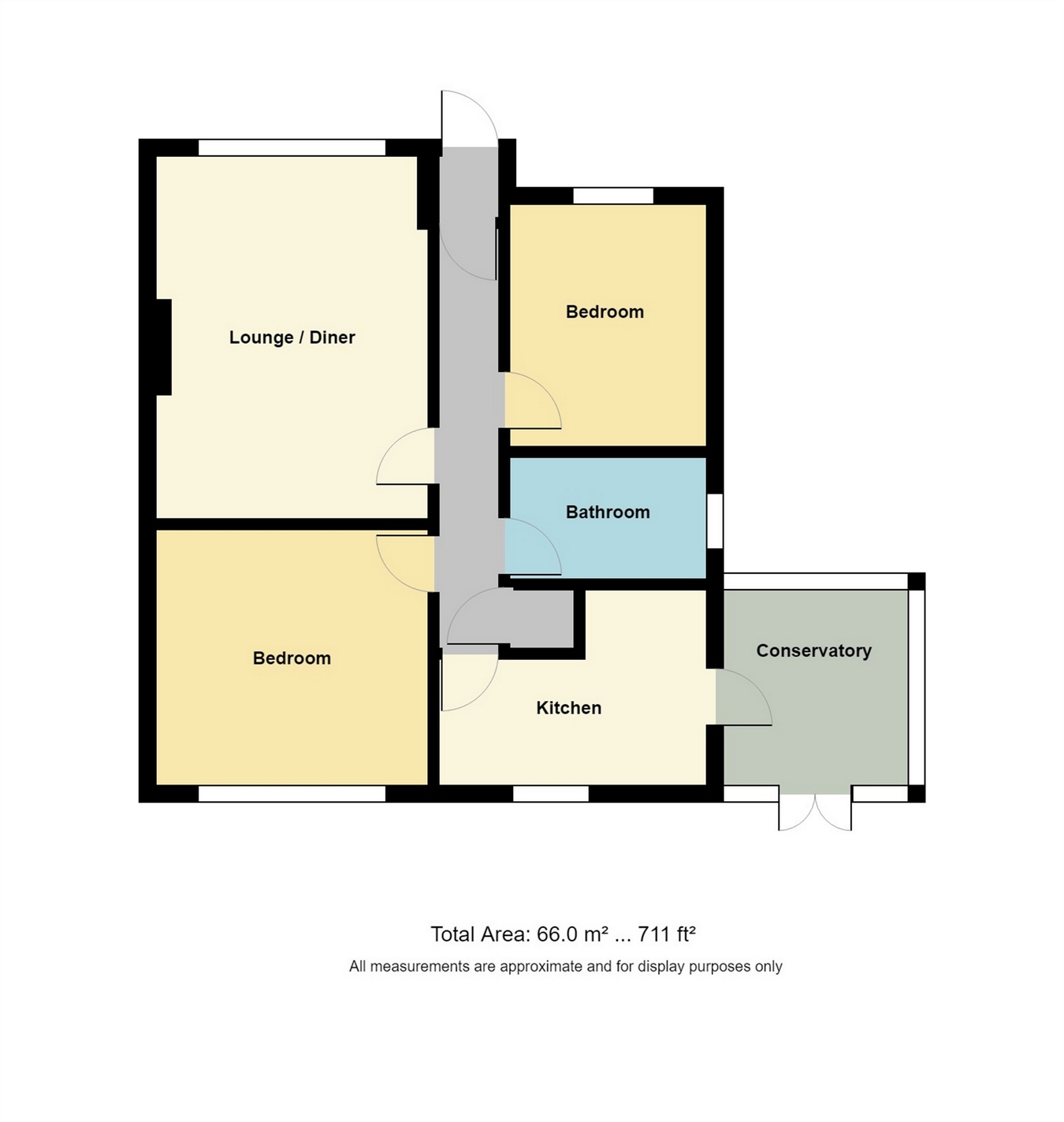2 Bedrooms Semi-detached bungalow for sale in Grimthorpe Avenue, Whitstable, Kent CT5 | £ 310,000
Overview
| Price: | £ 310,000 |
|---|---|
| Contract type: | For Sale |
| Type: | Semi-detached bungalow |
| County: | Kent |
| Town: | Whitstable |
| Postcode: | CT5 |
| Address: | Grimthorpe Avenue, Whitstable, Kent CT5 |
| Bathrooms: | 0 |
| Bedrooms: | 2 |
Property Description
Draft details..... Two bedroom semi-detached bungalow with off street parking on a generous corner plot in the pretty, coastal town of Whitstable. While the popular High Street, with its wide array of shops, cafes and restaurants, is comfortably within walking distance, the bungalow is also well connected by the nearby regular bus service into the town centre and Canterbury City, not to mention the mainline train station with its high speed service to central London. Accommodation comprises light and airy sitting room, good size kitchen with side conservatory, two bedrooms and a modern fitted bathroom. There is a wrap-around garden to front, side and rear, allowing for plenty of parking and landscaping options.
Ground Floor
Porch
Frosted double glazed entrance door and side light to front, leading onto secondary entrance door.
Inner Hallway
Radiator, loft hatch providing access to loft space beyond (potential to extend into loft space subject to necessary planning permission) with power and light, boarded up to the eves, linen cupboard, meter cupboard, doors leading onto...
Sitting Room
15' 6" x 11' 10" (4.72m x 3.61m)
Double glazed UPVC window to front, TV point, telephone point, radiator.
Kitchen
11' 11" x 9' 4" (3.63m x 2.84m)
Double glazed UPVC window to rear, frosted double glazed UPVC door to side leading onto conservatory, fitted kitchen comprising range of matching wall and base units with wood effect work surfaces over and tongue and groove splash back above, integrated fan assisted electric oven with inset four burner gas hob over and extractor canopy hood above, inset stainless steel single drainer sink unit with mixer tap and aerator over, space for under counter fridge and freezer units, radiator, tile effect vinyl flooring.
Conservatory/Utility
10' 11" x 8' (3.33m x 2.44m)
Double glazed UPVC French doors to rear, double glazed UPVC windows to three sides, space and plumbing for washer/dryer, tile effect vinyl flooring.
Bedroom One
11' 11" x 11' 1" (3.63m x 3.38m)
Double glazed UPVC window to rear, radiator.
Bedroom Two
9' 9" x 8' 8" (2.97m x 2.64m)
Double glazed UPVC window to front, radiator, telephone point.
Bathroom
Frosted double glazed UPVC window to side, fitted bathroom suite comprising panelled bath unit with mixer tap over and handheld shower attachment above with shower curtain to side, low level WC, pedestal wash hand basin with mixer tap over, ceiling mounted extractor fan, heated towel rail, fully tiled walls, tile effect vinyl flooring.
Exterior
Rear Garden
Approx.75' x 45' (22.86m x 13.72m) at widest points.
Wrap around garden on a corner plot, mainly laid to lawn with flowering borders, mature shrubs and trees throughout, raised timber decking area, paved pathway leading to conservatory, two freestanding timber garden sheds (one of which is serviced by power and light and currently used as a studio), outside tap, outside lighting, access to front via side pathway.
Front Garden
Partly laid to shingle, some shrubs and flowering plants, off street parking for several vehicles, paved pathway leading to entrance door.
Property Location
Similar Properties
Semi-detached bungalow For Sale Whitstable Semi-detached bungalow For Sale CT5 Whitstable new homes for sale CT5 new homes for sale Flats for sale Whitstable Flats To Rent Whitstable Flats for sale CT5 Flats to Rent CT5 Whitstable estate agents CT5 estate agents



.png)








