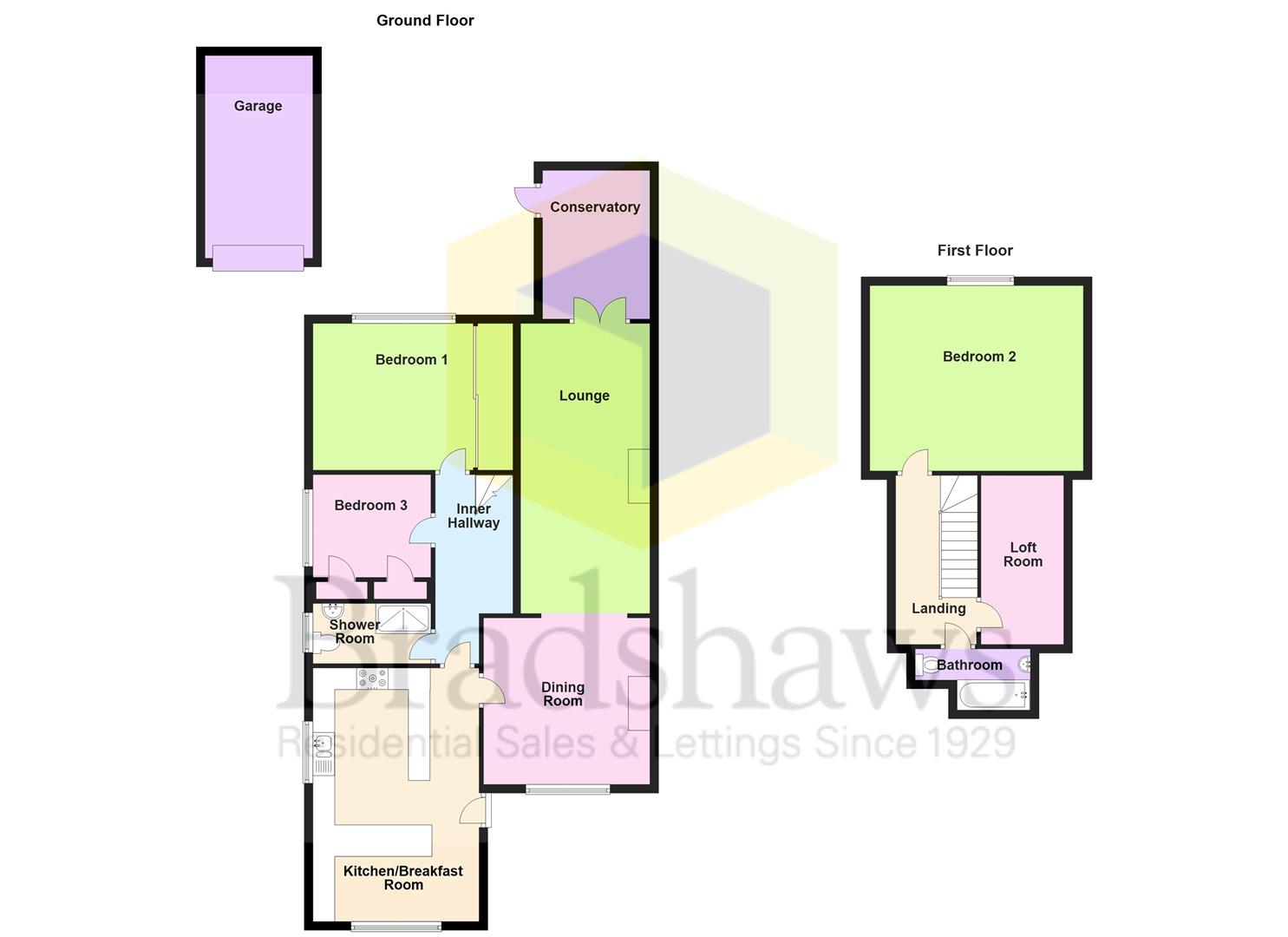3 Bedrooms Semi-detached bungalow for sale in Hadrian Avenue, Dunstable LU5 | £ 399,995
Overview
| Price: | £ 399,995 |
|---|---|
| Contract type: | For Sale |
| Type: | Semi-detached bungalow |
| County: | Bedfordshire |
| Town: | Dunstable |
| Postcode: | LU5 |
| Address: | Hadrian Avenue, Dunstable LU5 |
| Bathrooms: | 2 |
| Bedrooms: | 3 |
Property Description
* semi-detached bungalow * versatile spacious accommodation * lounge with fitted log burner * dining room with fireplace * conservatory * refitted kitchen/breakfast room * two ground floor bedrooms * ground floor shower room * first floor bedroom and family bathroom * study * garage and off-road parking * enclosed rear garden * well presented throughout *
Entrance
Replacement part opaque double glazed stable door opening to the kitchen/breakfast room.
Kitchen/Breakfast Room (5.87m x 3.91m (19'3" x 12'10"))
Refitted to comprise a range of larder, drawer, eye and base level units with under cupboard lighting, complementary work surfaces and upstands. Breakfast bar. Inset 1 1/2 bowl sink unit with mixer tap over. Built-in eye-level fan assisted electric oven and four plate ceramic hob. Fitted gas-fired 'Rayburn Heatranger' serving all central heating and hot water requirements in addition to hot plates and oven. Integrated dishwasher and washing machine. Plumbed in American style fridge/freezer. Inset spotlights to the ceiling. Dual aspect with replacement Georgian style double glazed windows to the front and side aspects.
Lounge (6.73m x 3.00m (22'1" x 9'10"))
Feature fireplace with fitted log burner, tiled hearth and surround with a timber mantle piece. TV point. Four wall light points. Two radiators. Glazed double doors opening to the conservatory.
Dining Room (3.91m x 3.86m (12'10" x 12'8"))
Replacement double glazed Georgian style bow window to the front aspect. Feature open fireplace with tiled hearth and surround. Three wall light points. Radiator. Opaque multi-pane double doors opening to the lounge.
Conservatory (3.45m x 2.49m (11'4" x 8'2"))
Brick built with double glazed windows to the side and rear aspects. Wall-mounted electric convector heater.
Inner Hall
Fitted storage cupboard. Radiator. Stairs rising to the first floor accommodation.
Bedroom One (3.28m x 3.18m (10'9" x 10'5"))
Replacement double glazed window to the rear aspect. Fitted furniture comprising wardrobes to provide hanging and storage space and a dressing table with drawer, mirror and light. TV point. Radiator.
Bedroom Three (2.79m x 2.01m (9'2" x 6'7"))
Replacement Georgian style double glazed window to the side aspect. Fitted wardrobe and storage cupboard providing hanging, shelving and storage space. TV point. Radiator.
Shower Room
Comprising a three piece suite with a double width shower cubicle with fitted 'Mira' shower, a low-level WC with concealed cistern and a wash hand basin with mixer tap over set on a vanity unit with storage under and splashback. Radiator. Replacement Georgian style opaque double glazed window to the side aspect.
First Floor Landing
Providing access to all first floor accommodation with useful eaves storage and fitted carpet.
Bedroom Two (4.65m max x 4.27m max (15'3" max x 14'0" max))
Dual aspect with double glazed Georgian style window to the rear aspect and a double glazed skylight window to the side aspect. Fitted wardrobe, storage cupboards and drawers. Eaves storage. Radiator. Inset spotlights to the ceiling.
Loft Room (3.76m x 1.93m (12'4" x 6'4"))
Double glazed skylight window to the side aspect. Fitted storage cupboard. Eaves storage.
Family Bathroom
Comprising a three piece suite with a panelled bath with mixer tap/shower attachment over and splashbacks. Wash hand basin set on a vanity unit with mixer tap over and storage beneath and a low-level WC. Electric shaver socket and light. Chrome heated towel rail. Double glazed skylight window to the side aspect.
Externally
To The Front And Side
An easy to maintain area being block-paved to provide off-road parking with access to the garage.
Rear Garden
An easy to manage garden being mainly laid to lawn with shrub borders. Two timber storage sheds. Greenhouse. Gated access to the side of the property.
View Of The Rear
Showing the dormer loft conversion and rear aspect view of the property.
Garage
Metal up and over door. Window to the side aspect. Light and power.
Viewing
By appointment through Bradshaws.
Nb
Services and appliances have not been tested.
Disclaimer
These details have been prepared by Gary Key and the statements contained therein represent his honest personal opinions on the condition of this home. No type of survey has been carried out and therefore no guarantee can be provided in the structure, fixtures and fittings, or services. Where heating systems, gas water or electric appliances are installed. We would like to point out that their working conditions has not been checked. Measurements are taken with Sonic or cloth tape and should not be relied upon for the ordering of carpets or associated goods as accuracy cannot be guaranteed (although they are with a 3" differential.)
Property Location
Similar Properties
Semi-detached bungalow For Sale Dunstable Semi-detached bungalow For Sale LU5 Dunstable new homes for sale LU5 new homes for sale Flats for sale Dunstable Flats To Rent Dunstable Flats for sale LU5 Flats to Rent LU5 Dunstable estate agents LU5 estate agents



.png)


