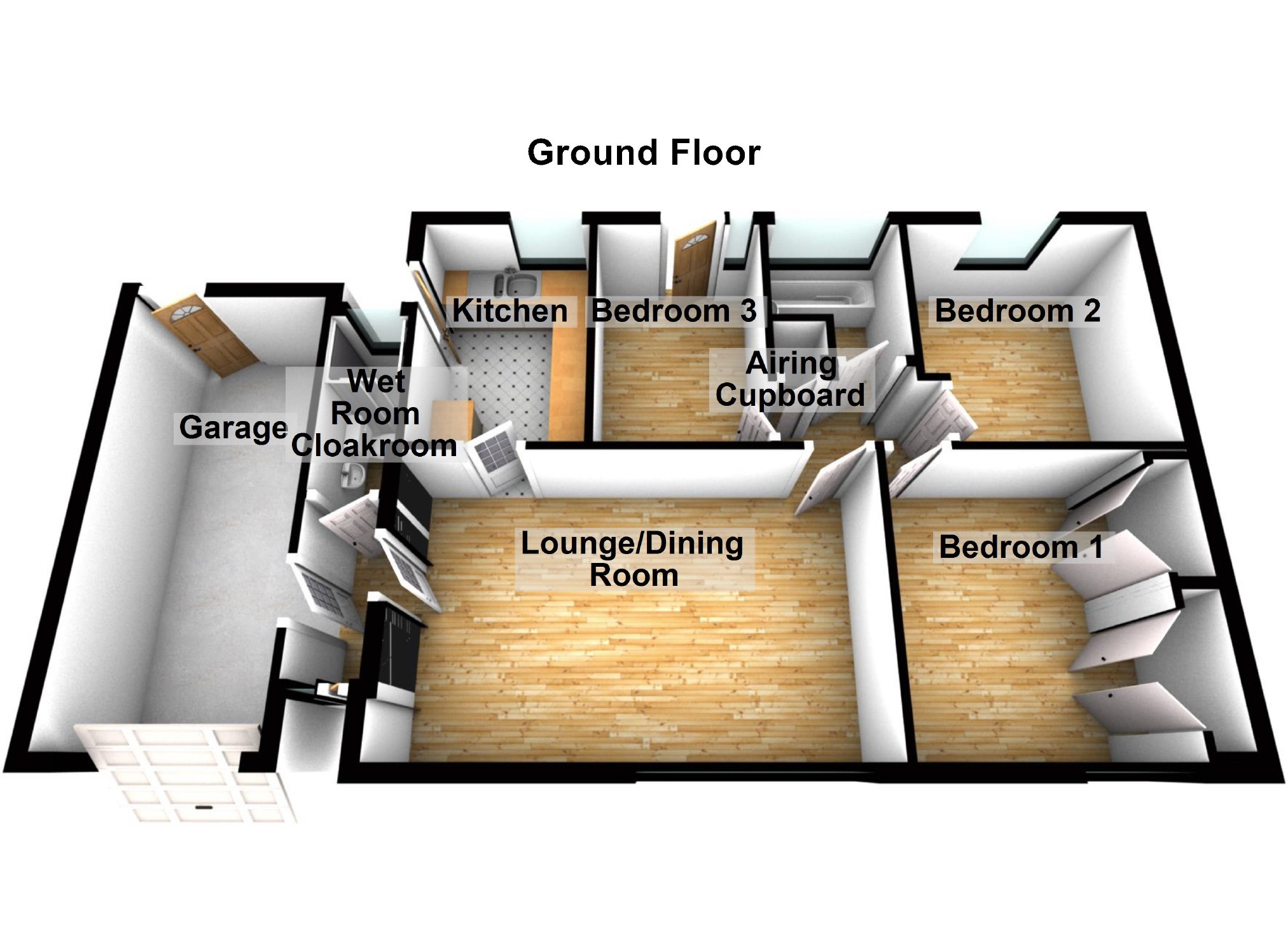3 Bedrooms Semi-detached bungalow for sale in Hafan Y Don, Killay, Swansea SA2 | £ 225,950
Overview
| Price: | £ 225,950 |
|---|---|
| Contract type: | For Sale |
| Type: | Semi-detached bungalow |
| County: | Swansea |
| Town: | Swansea |
| Postcode: | SA2 |
| Address: | Hafan Y Don, Killay, Swansea SA2 |
| Bathrooms: | 2 |
| Bedrooms: | 3 |
Property Description
A well presented light and airy semi detached bungalow with attached garage.
The accommodation has a hallway with access to the garage and wet room/cloakroom, door to family lounge/diner, kitchen, three bedrooms and further bathroom.
Other benefits include, gas central heating, double glazing modern fitted kitchen and bathrooms.
The current owner has planning permission for a rear extension and plans can be sighted at the viewing or at John Francis Office.
Amenities, shops and Schools are all within close proximity from the property and lovely views over Mumbles Head to the front.
There are front and rear lawned gardens with plants and shrubs.
Hallway (7'8 x 4'3 (2.34m x 1.30m))
Window and door to front, door to garage and and doors to : -
Integral Garage (17'2 x 7'6 (5.23m x 2.29m))
Up and over door, further door to rear.
Wet Room/Cloakroom (7'3 x 4'2 (2.21m x 1.27m))
Tiled walls, non slip flooring, wash hand basin, WC. Frosted window to rear.
Lounge/Diner (17'9 x 12'7 (5.41m x 3.84m))
Textured ceiling, window to front, laminate flooring, breast wall with two recesses, built-in fireplace with gas fire insert, doors to:-
Kitchen (12'7 x 6'8 (3.84m x 2.03m))
Range of white wall and base units with roll top work surfaces, half tiled walls, lino flooring, built-in four ring gas hob with extractor fan over, built-in double oven and microwave in unit, space for fridge/freezer, washing machine and tumble dryer, window to rear, door to side.
Inner Hallway (6'9 x 2'6 (2.06m x 0.76m))
Textured ceiling, airing cupboard housing combi boiler for hot water and central heating doors to :-
Bedroom Three (11'5 x 7'5 (3.48m x 2.26m))
Door and side panel to rear overlooking the garden, textured ceiling.
Bedroom Two (12'6 x 9'3 (3.81m x 2.82m))
Textured ceiling, window to rear.
Bedroom One (11'8 x 11'8 (3.56m x 3.56m))
Textured ceiling, range of fitted wardrobes, window to front.
Bathroom (9'4 x 5'6 (2.84m x 1.68m))
Bath with shower over, vanity unit with wash hand basin and WC unit together, half tiled walls, non slip flooring, frosted window to rear.
Externally
Lawned front garden, driveway for two cars to the garage with up and over door, small steps up to the front. Rear garden has patio area and further lawn with shrubs, bushes and garden shed.
Services
Mains services are connected to the property.
You may download, store and use the material for your own personal use and research. You may not republish, retransmit, redistribute or otherwise make the material available to any party or make the same available on any website, online service or bulletin board of your own or of any other party or make the same available in hard copy or in any other media without the website owner's express prior written consent. The website owner's copyright must remain on all reproductions of material taken from this website.
Property Location
Similar Properties
Semi-detached bungalow For Sale Swansea Semi-detached bungalow For Sale SA2 Swansea new homes for sale SA2 new homes for sale Flats for sale Swansea Flats To Rent Swansea Flats for sale SA2 Flats to Rent SA2 Swansea estate agents SA2 estate agents



.png)











