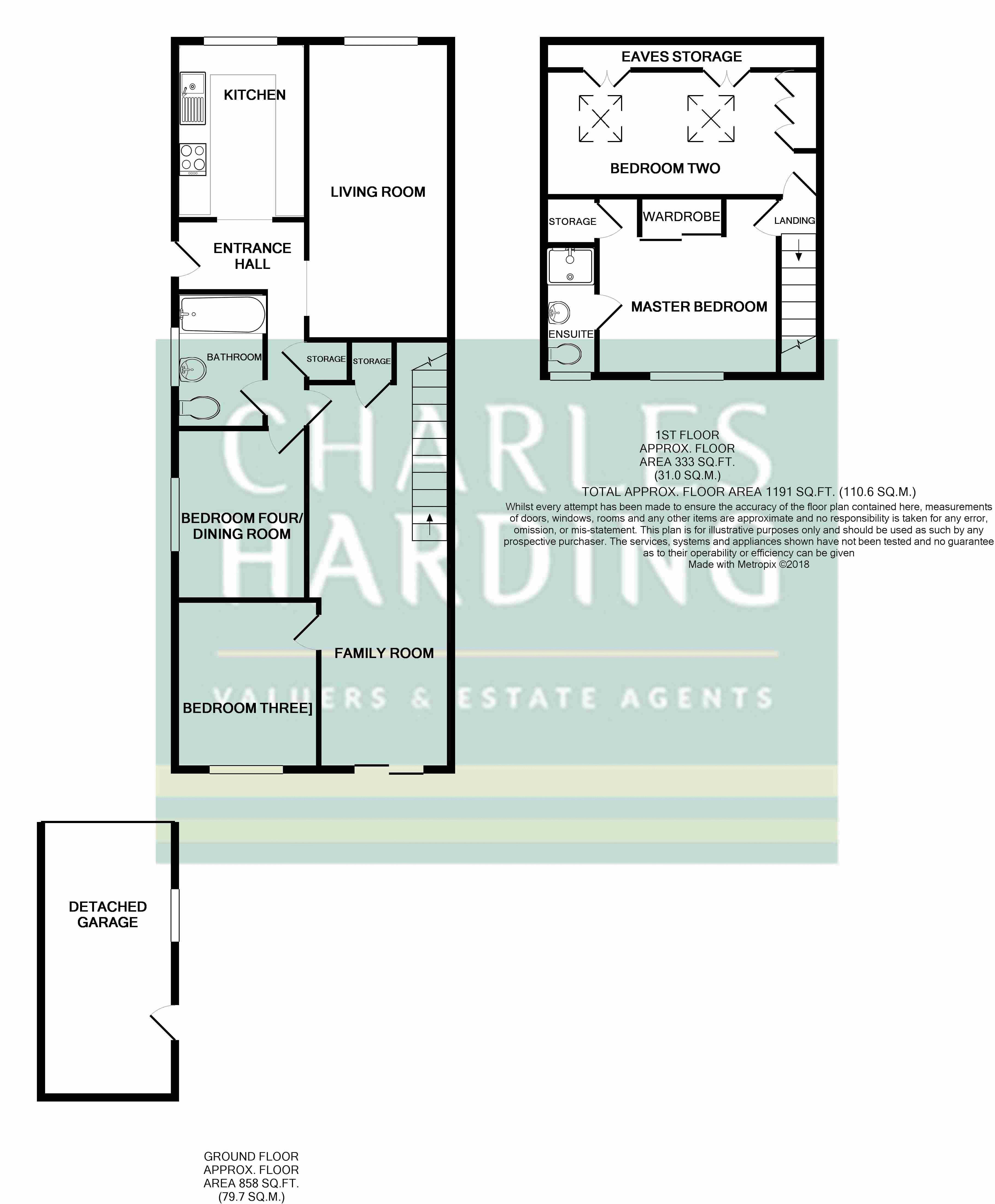4 Bedrooms Semi-detached bungalow for sale in Haig Close, Swindon SN2 | £ 270,000
Overview
| Price: | £ 270,000 |
|---|---|
| Contract type: | For Sale |
| Type: | Semi-detached bungalow |
| County: | Wiltshire |
| Town: | Swindon |
| Postcode: | SN2 |
| Address: | Haig Close, Swindon SN2 |
| Bathrooms: | 2 |
| Bedrooms: | 4 |
Property Description
*** deceptively spacious *** Charles Harding are pleased to offer for sale a versatile four bedroom chalet style bungalow in the popular Upper Stratton area of Swindon. The accommodation comprises; Entrance hall, White fitted kitchen, generous living room, family room, bedroom Three and bedroom Four (currently being used as dining room), bathroom with white suite. To the first floor are Two double bedrooms with en-suite shower room to master bedroom. The property also benefits from uPVC double glazed windows and gas radiator central heating. Well tended rear garden with detached garage to rear. Good size driveway parking to front and side. Early viewing appointment strongly recommended to avoid disappointment.
Entrance Hall
Woof effect laminate flooring. Radiator. Telephone appointment. Doors to kitchen, living room, bedroom three, bedroom four/dining room, family room and bathroom. Door to storage cupboard.
Kitchen (10' 9'' x 7' 7'' (3.28m x 2.32m))
UPVC double glazed window to front elevation. Range of white wall and base units with rolled edge work surfaces over and tiling to surround. Stainless steel single drainer unit with mixer tap over. Space for fridge and fridge. Space for cooker with extractor over. Space for and plumbing for dishwasher. Space and plumbing for washing machine. Wall mounted central heating boiler (serviced 29th August 2018).
Living Room (17' 11'' x 9' 0'' (5.47m x 2.75m))
UPVC double glazed window to front elevation. Radiator. Coved ceiling. Wood effect laminate flooring. TV point.
Bedroom Three (9' 4'' x 8' 7'' (2.85m x 2.61m))
UPVC double glazed window to rear elevation. Radiator.
Bedroom Four/Dining Room (10' 5'' x 8' 7'' (3.18m x 2.61m))
UPVC double glazed window to side elevation. Wood effect laminate flooring. Radiator.
Family Room (25' 10'' x 9' 1'' widening to 9' 5'' (7.87m x 2.76m))
UPVC double glazed sliding doors to rear garden. Wood effect laminate flooring. Two radiators. TV point. Stairs to first floor. Door to storage cupboard. Door to bedroom three. Coved ceiling.
Landing
UPVC double glazed window to rear elevation. Doors to bedrooms.
Master Bedroom (10' 11'' x 10' 11'' (3.33m x 3.33m))
UPVC double glazed window to rear elevation. Radiator. TV point. Sliding doors to built-in wardrobes. Door to storage cupboard. Door to:
En-Suite (8' 4'' x 3' 3'' (2.54m x 0.98m))
Obscure uPVC double glazed window to rear elevation. Low level w.C. Built into vanity unit wash hand basin. Large shower cubicle.
Bedroom Two (17' 11'' x 7' 7'' (5.45m x 2.32m))
Two Velux windows to front elevation. Doors to built-in storage cupboards. Double doors to eaves storage. Radiator.
Front Garden
Driveway parking to front and side via iron gate leading to detached garage. Access to side leading to front door.
Rear Garden
Enclosed by fencing. Laid to lawn. Decking to rear. Flower beds and borders. Door to garage. Access to side leading to front.
Detached Garage (17' 5'' x 8' 0'' (5.3m x 2.45m))
Metal up and over door. Power and light. Window to side elevation. Personal door to rear garden.
Property Location
Similar Properties
Semi-detached bungalow For Sale Swindon Semi-detached bungalow For Sale SN2 Swindon new homes for sale SN2 new homes for sale Flats for sale Swindon Flats To Rent Swindon Flats for sale SN2 Flats to Rent SN2 Swindon estate agents SN2 estate agents



.png)










