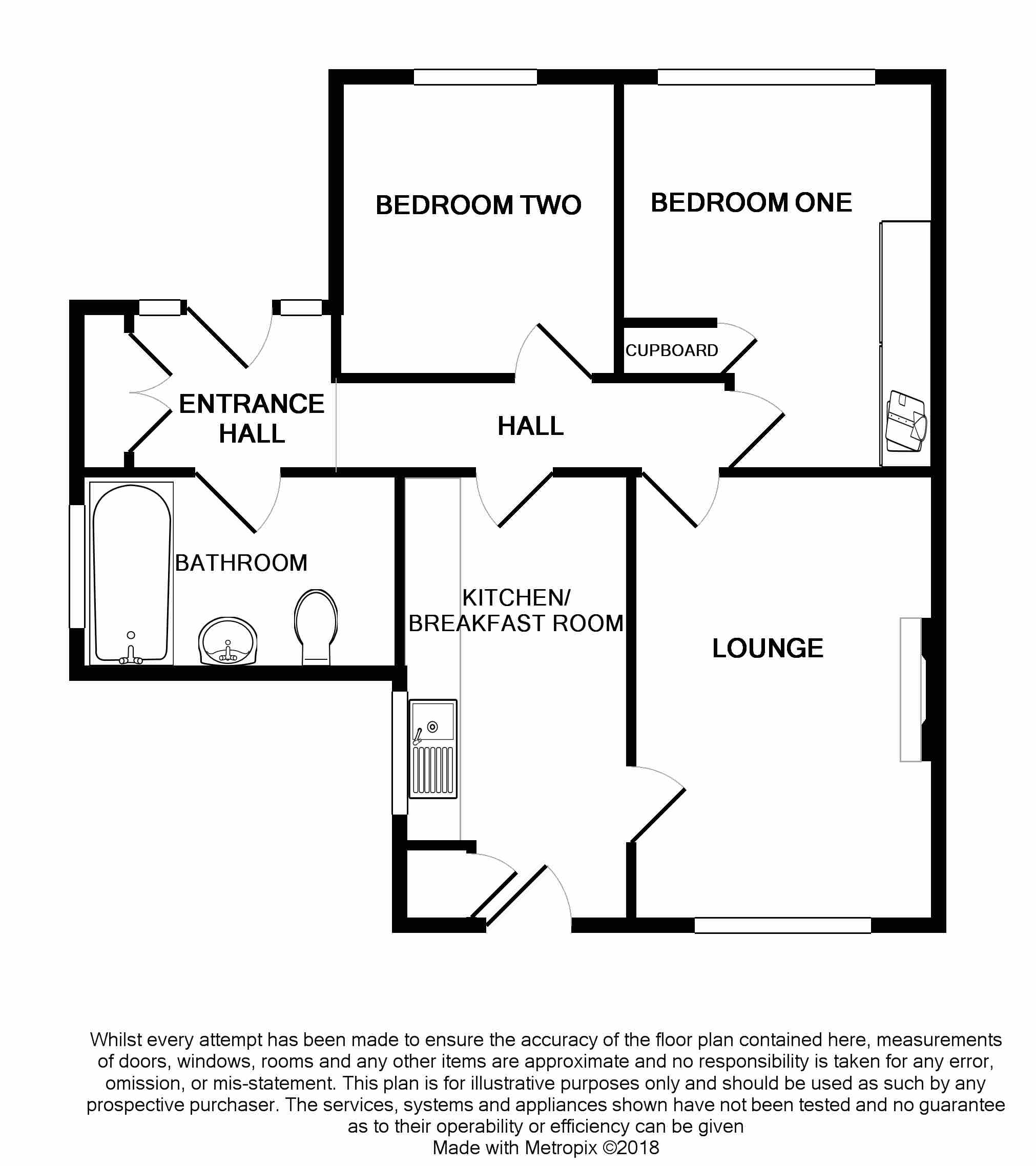2 Bedrooms Semi-detached bungalow for sale in Harfry Walk, Goole DN14 | £ 114,950
Overview
| Price: | £ 114,950 |
|---|---|
| Contract type: | For Sale |
| Type: | Semi-detached bungalow |
| County: | East Riding of Yorkshire |
| Town: | Goole |
| Postcode: | DN14 |
| Address: | Harfry Walk, Goole DN14 |
| Bathrooms: | 10 |
| Bedrooms: | 2 |
Property Description
Extended to provide a larger entrance hall, bathroom and kitchen/breakfast room is this two bedroom semi-detached bungalow situated in a popular residential area of Goole.
Entrance hall 8' x 5' 2 plus 11'4" x 3'" (2.44m x 1.57m) Accessed via a UPVC front two with two side screens, double door store/cloaks cupboard, radiator, loft access hatch with drop down aluminium ladder.
Lounge 14' 6" x 9' 10" (4.42m x 3m) Inset gas living flame fire set in a tiled inset and hearth with timber surround, radiator, window to the rear, doorway to the kitchen/breakfast room.
Kitchen/breakfast room 14' 6" x 7' 2" (4.42m x 2.18m) Fitted with floor and wall cabinets in a beige finish with wood trim, beige marble effect worktop, stainless steel sink unit, space and plumbing for a washing machine, tiled splash back, coving, radiator, built in cupboard with gas combi central heating boiler, window to the side, UPVC glazed door to the rear.
Bedroom one 12' 8" x 9' 11 max" (3.86m x 3.02m) Fitted with three double wardrobes in a white finish, built in wardrobe cupboard, coving, radiator, window to the front.
Bedroom two 9' 5" x 7' 3" (2.87m x 2.21m) Window to the front, coving, gas wall heater.
Bathroom Fitted with a pink suite comprising, bath with tiled splash back, pedestal wash basin, W.C., radiator, window to the side.
Garage 19' 5" x 8' 4" (5.92m x 2.54m) Of brick construction with up and over door to the front, timber personal door to the side, UPVC double glazed windows to the side and rear, power and light.
To the front To the front is a garden comprising lawn, mature shrubs with hedging and timber fencing to the boundaries and a wrought iron pedestrian gate. There is access at the side or the property to the rear garden.
To the rear At the rear of the property lies a good size rear garden with mature shrubs, wall and fence to the boundaries, paved patio area and garage.
Council tax The property is Band A
tenure We are advised the property is Freehold Title
services We are advised the property ia connected to mains gas, electric, drainage and water via a meter
viewing By prior appointment with Apian Estate Agents Limited - tel
Consumer Protection From Unfair Trading Regulations 2008 (cps)
These particulars are intended to give a fair and reasonable description of the property. No liability is accepted for any errors, omissions, statements either verbal or written by anyone associated with Apian Estate Agents, nor do they constitute an offer, warranty or contract. The vendor advises that all services/appliances operate satisfactorily but have not been tested by the agents. Interested parties must satisfy themselves in this and all other respects appertaining to the property and take such independent advice as may be prudent prior to committing to purchase. All dimensions are approximate and floor plans are for information only and not to scale.
The property ombudsman Apian Estate Agents Limited are members of The Property Ombudsman Scheme () and adhere to their code of conduct appertaining to property sales.
Property Location
Similar Properties
Semi-detached bungalow For Sale Goole Semi-detached bungalow For Sale DN14 Goole new homes for sale DN14 new homes for sale Flats for sale Goole Flats To Rent Goole Flats for sale DN14 Flats to Rent DN14 Goole estate agents DN14 estate agents



.png)