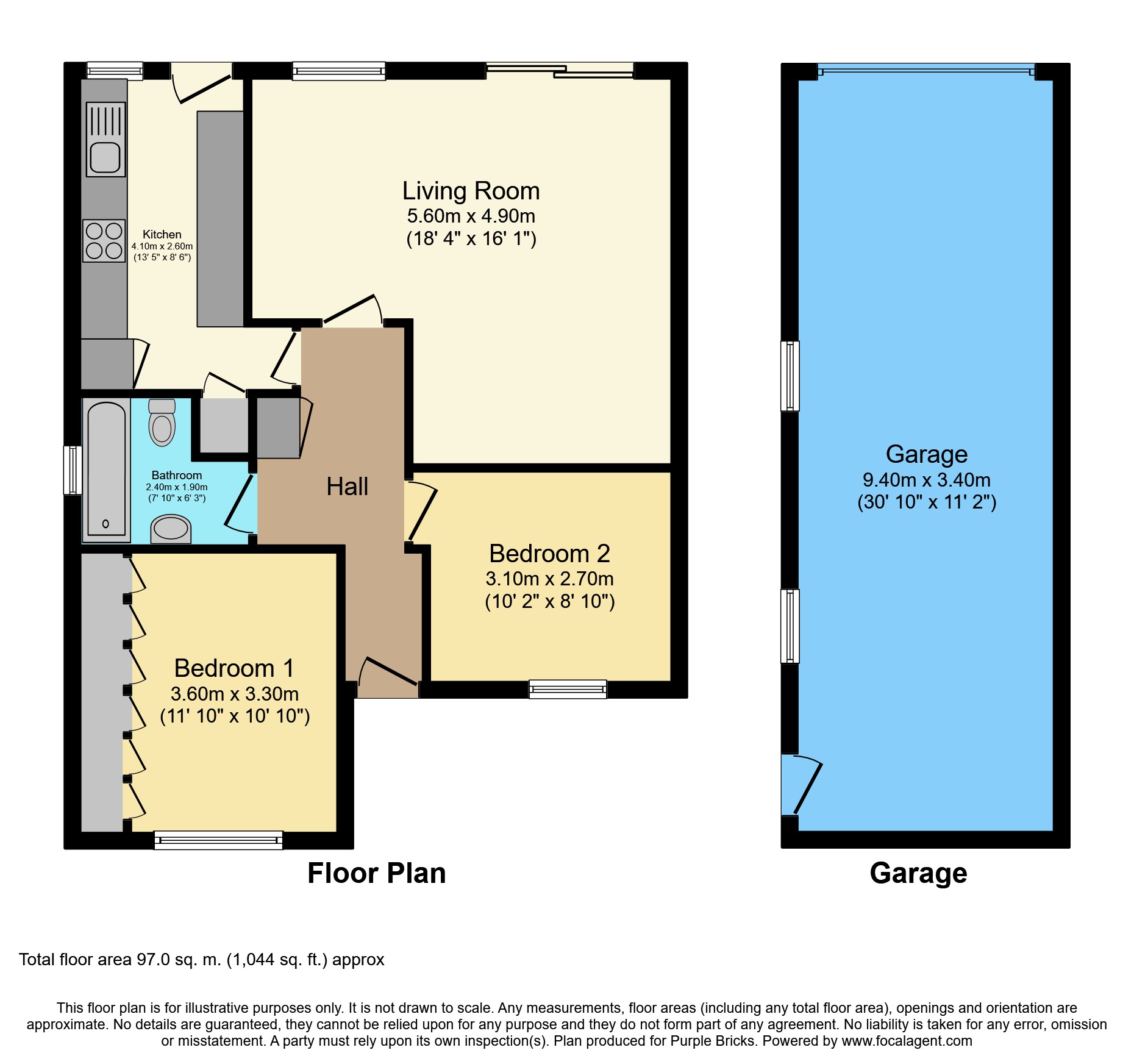2 Bedrooms Semi-detached bungalow for sale in Harrow Way, Watford WD19 | £ 450,000
Overview
| Price: | £ 450,000 |
|---|---|
| Contract type: | For Sale |
| Type: | Semi-detached bungalow |
| County: | Hertfordshire |
| Town: | Watford |
| Postcode: | WD19 |
| Address: | Harrow Way, Watford WD19 |
| Bathrooms: | 1 |
| Bedrooms: | 2 |
Property Description
An attractive two bedroom semi-detached bungalow presented in good decorative order, benefitting from a double length garage and a south-facing rear garden.
The accommodation comprises of an entrance hall, two double bedrooms, a recently re-fitted bathroom, a fitted kitchen, and large 'L' shaped lounge / dining room. There is a 60' (approx.) south-facing rear garden, and a double length garage to the side. To the front, there is off street parking for two cars.
The property benefits from recent rewiring, a new combi boiler, and has excellent potential for an extension (subject to planning approval).
Carpenders Park is a very popular residential area situated between Watford, Bushey, and Hatch End. Carpenders Park Overground Station is close by providing regular services links into Watford High Street, Watford Junction, Harrow (Bakerloo Line), and Euston Station.
There are a number of local shops at the end of Harrow Way including a supermarket. Watford twon centre is located just 2.5 miles away with its Intu Shopping Centre, Imax cinema, three theatres, and numerous restaurants. There are a number of good local schools within the catchment of the property.
Entrance Hall
Radiator, built-in storage cupboard.
Lounge/Dining Room
18'4"x 16'1" (max - 'L' shaped)
Double glazed sliding patio doors to rear garden, double glazed window to rear, two radiators, fireplace.
Kitchen
13'5"x 8'6"
Fitted with a range of wall and base units, double glazed window and door to rear garden, tiled floor.
Bedroom One
11'10" x 10'10"
Radiator, fitted wardrobes, double glazed window to front.
Bedroom Two
10'2"x 8'10"
Double glazed window to front, radiator.
Bathroom
Recently refitted bathroom comprising a 'P' shaped bath with mixer tap and hand shower attachment, WC, and wash basin with mixer tap, double glazed window to side, fully tiled walls, heated towel rail.
Double Garage
30'10"x 11'2"
Two windows and door to garden.
Rear Garden
60' approx.
Mainly laid to lawn with borders, patio, side access gate to driveway.
Front Garden
Off-street parking for two cars, area of lawn, shared drive to garage.
Property Location
Similar Properties
Semi-detached bungalow For Sale Watford Semi-detached bungalow For Sale WD19 Watford new homes for sale WD19 new homes for sale Flats for sale Watford Flats To Rent Watford Flats for sale WD19 Flats to Rent WD19 Watford estate agents WD19 estate agents



.png)
