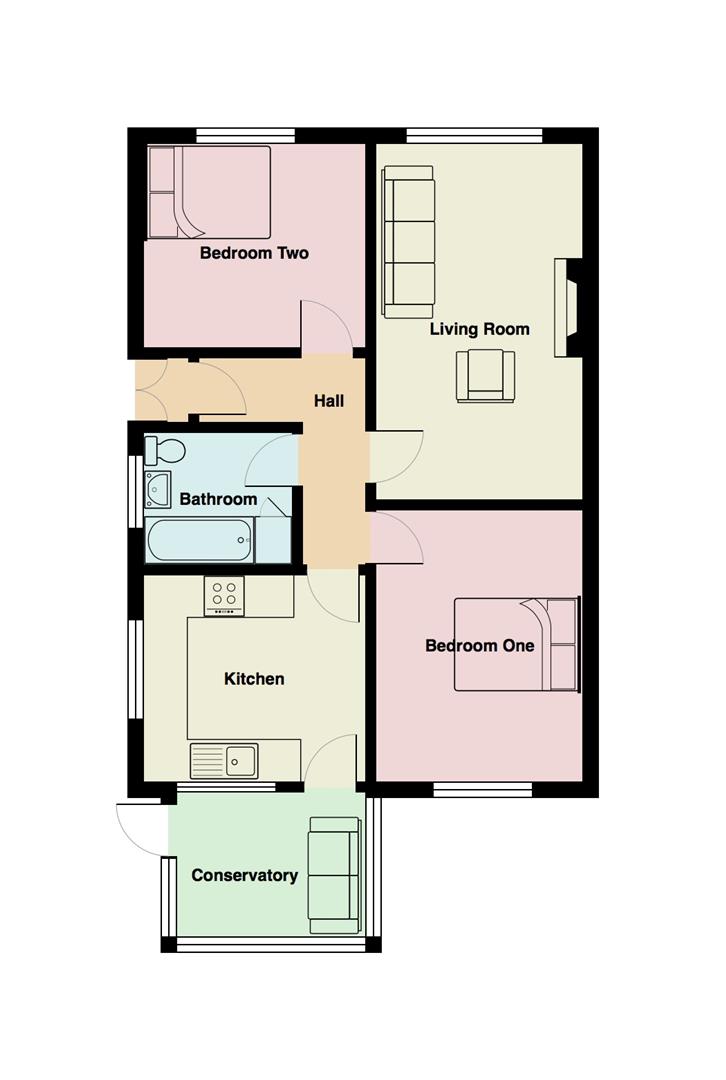2 Bedrooms Semi-detached bungalow for sale in Hawkshead Drive, Morecambe LA4 | £ 146,000
Overview
| Price: | £ 146,000 |
|---|---|
| Contract type: | For Sale |
| Type: | Semi-detached bungalow |
| County: | Lancashire |
| Town: | Morecambe |
| Postcode: | LA4 |
| Address: | Hawkshead Drive, Morecambe LA4 |
| Bathrooms: | 1 |
| Bedrooms: | 2 |
Property Description
Located in the hugely popular area of Westgate in Morecambe, is this impressive two bedroom semi-detached bungalow, offering sizeable living space along with plenty of potential. Occupying a good sized plot, the spacious bungalow will suit a range of buyers and presents a great opportunity to maximise the substantial loft space into further living accommodation. A sought after location, the bungalow benefits from being within a short distance of a wide range of amenities including supermarkets, local shops, doctors surgery and highly regarded schools. The location also provides great travel links with the bay gateway now enabling easy access to the M6 motorway, along with plenty of bus routes taking commuters to the nearby town centre of Morecambe, or straight into the heart of Lancaster city centre. The internal layout of the property briefly comprises of an entrance vestibule, a fitted kitchen, a conservatory, large living room, a three piece bathroom suite and two double bedrooms. Externally, the bungalow boasts gardens both front and rear, alongside a driveway and car port, that provide plenty of off-road parking with further parking available in the detached single garage.
Ground Floor
Living Room (2.96 x 3.13 (9'8" x 10'3"))
Feature fireplace with gas fire, double glazed window to front aspect, radiator and ceiling light.
Kitchen (3.2 x 2.97 (10'5" x 9'8"))
Modern fitted kitchen with a range of base and wall mounted units, four ring gas hob with fan oven beneath, plumbing for washing machine, space for fridge freezer, sink and drainer unit. Double glazed window to side and rear aspect, radiator and ceiling light.
Conservatory (2.60 x 2.05 (8'6" x 6'8"))
Currently used as a sitting room. PVC double glazed, door leading onto rear garden, laminate flooring, tv port, radiator and wall light.
Bathroom
Three piece suite. Panel bath with shower over, low level wc and vanity cupboard wash hand basin. Storage unit, double glazed window to side, radiator and ceiling light.
Bedroom One (2.97 x 3.92 (9'8" x 12'10"))
Double bedroom. Double glazed window to rear aspect, radiator and ceiling light.
Bedroom Two (2.84 x 3.26 (9'3" x 10'8"))
Double bedroom. Double glazed window to front aspect, radiator and ceiling light.
Hallway
Radiator and ceiling light. Access to loft hatch.
Loft (6.31 x 6.4 (20'8" x 20'11"))
Full head height loft space with Velux window and boarded floors. Ideal for conversion in to a dormer to create further living space. Power and lighting.
External
Driveway leading to a car port, off road parking for several cars. Single detached garage with power and lighting, previously used as a workshop. Minimal maintenance front & rear gardens with planted borders and patio area.
Property Location
Similar Properties
Semi-detached bungalow For Sale Morecambe Semi-detached bungalow For Sale LA4 Morecambe new homes for sale LA4 new homes for sale Flats for sale Morecambe Flats To Rent Morecambe Flats for sale LA4 Flats to Rent LA4 Morecambe estate agents LA4 estate agents



.png)





