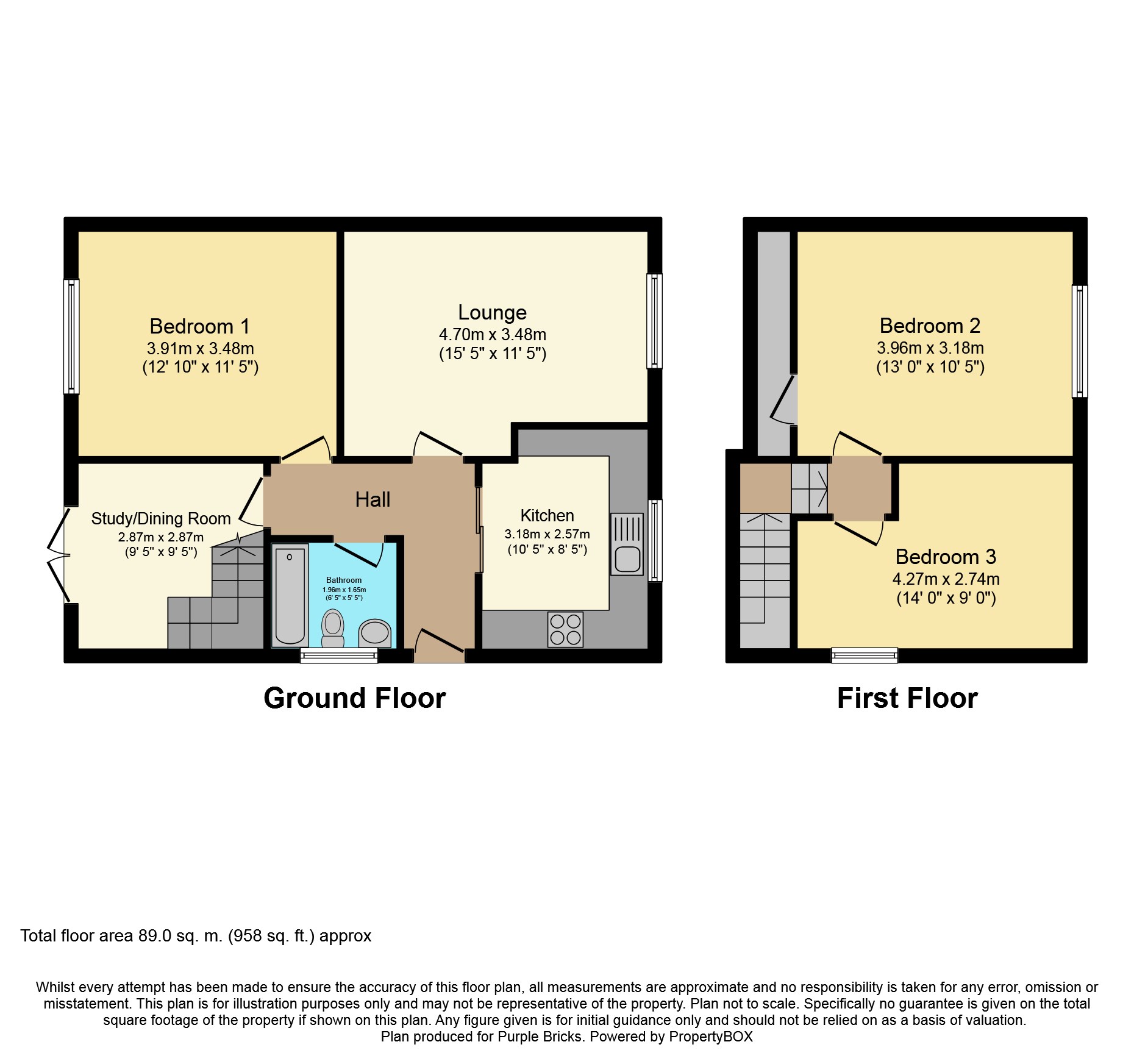3 Bedrooms Semi-detached bungalow for sale in Hazel Avenue, Littleover, Derby DE23 | £ 180,000
Overview
| Price: | £ 180,000 |
|---|---|
| Contract type: | For Sale |
| Type: | Semi-detached bungalow |
| County: | Derbyshire |
| Town: | Derby |
| Postcode: | DE23 |
| Address: | Hazel Avenue, Littleover, Derby DE23 |
| Bathrooms: | 1 |
| Bedrooms: | 3 |
Property Description
A spacious and modern three bedroom semi detached dormer bungalow occupying a private position within a quiet cul-de-sac. The property boasts a generous sized kitchen, large lounge, dining/reading room with double doors opening out onto the rear garden, modern bathroom, large master bedroom to the ground floor and two further well proportioned bedrooms to the first floor.
Enter the property through the front door into the entrance hall which provides access to the kitchen, lounge, bathroom, dining room and the master bedroom. The master bedroom is a large double looking out onto the well maintained rear garden.
To the first floor are a further two bedrooms with the second being a good sized double and the third bedroom having previously accommodated a double bed.
To the front of the property is a lawned garden and a driveway providing ample off road parking for several vehicles which leads to the garage. The property also benefits from modern gas central heating and double glazing.
Viewings are strongly advised to fully appreciate this wonderful three bedroom home; a rare opportunity in a highly desirable location.
Contact Purplebricks to arrange your viewing!
Entrance Hall
Enter the property through the front door into the entrance hall which provides access to the kitchen, lounge, dining/reading room, the master bedroom and the bathroom. Fitted with laminate flooring and a radiator.
Kitchen
10'5 x 8'5
The kitchen is fitted with a range of wall, base and drawer units, one and a half sink drainer, space for fridge/freezer, space for washing machine, space for dryer, 4 ring gas hob with extractor hood, integrated oven, tiled flooring, tiled splash backs and a double glazed window to the front elevation.
Lounge
15'5 x 11'5
A spacious lounge fitted with laminate flooring, gas fire, radiator and a double glazed window to the front elevation.
Dining Room
9'5 x 9'5
The dining/reading room is a wonderful room with double doors opening out onto the rear garden and is fitted with laminate flooring and stairs rising to the first floor.
Master Bedroom
12'10 x 11'5
A large double bedroom fitted with laminate flooring, radiator and a double glazed window to the rear elevation.
Bathroom
6'5 x 5'5
A modern bathroom comprising a three piece suite; bath with shower over, low flush WC and a hand basin. With tiled flooring, tiled splash backs, heated towel rail and a double glazed window to the side elevation.
First Floor
Carpeted stairs from the dining room rising to the first floor.
Bedroom Two
13' x 10'5
A generous size double bedroom fitted with laminate flooring, radiator and a double glazed window to the front elevation. Access to storage.
Bedroom Three
14' max x 9' max
Fitted with laminate flooring, radiator and a double glazed window to the side elevation.
Outside
To the front of the property is a lawned garden and a driveway providing ample off road parking for several vehicles which leads to the garage.
To the rear of the property is a private, enclosed, low maintenance garden with a patio area, planted borders and a small pond.
Property Location
Similar Properties
Semi-detached bungalow For Sale Derby Semi-detached bungalow For Sale DE23 Derby new homes for sale DE23 new homes for sale Flats for sale Derby Flats To Rent Derby Flats for sale DE23 Flats to Rent DE23 Derby estate agents DE23 estate agents



.png)






