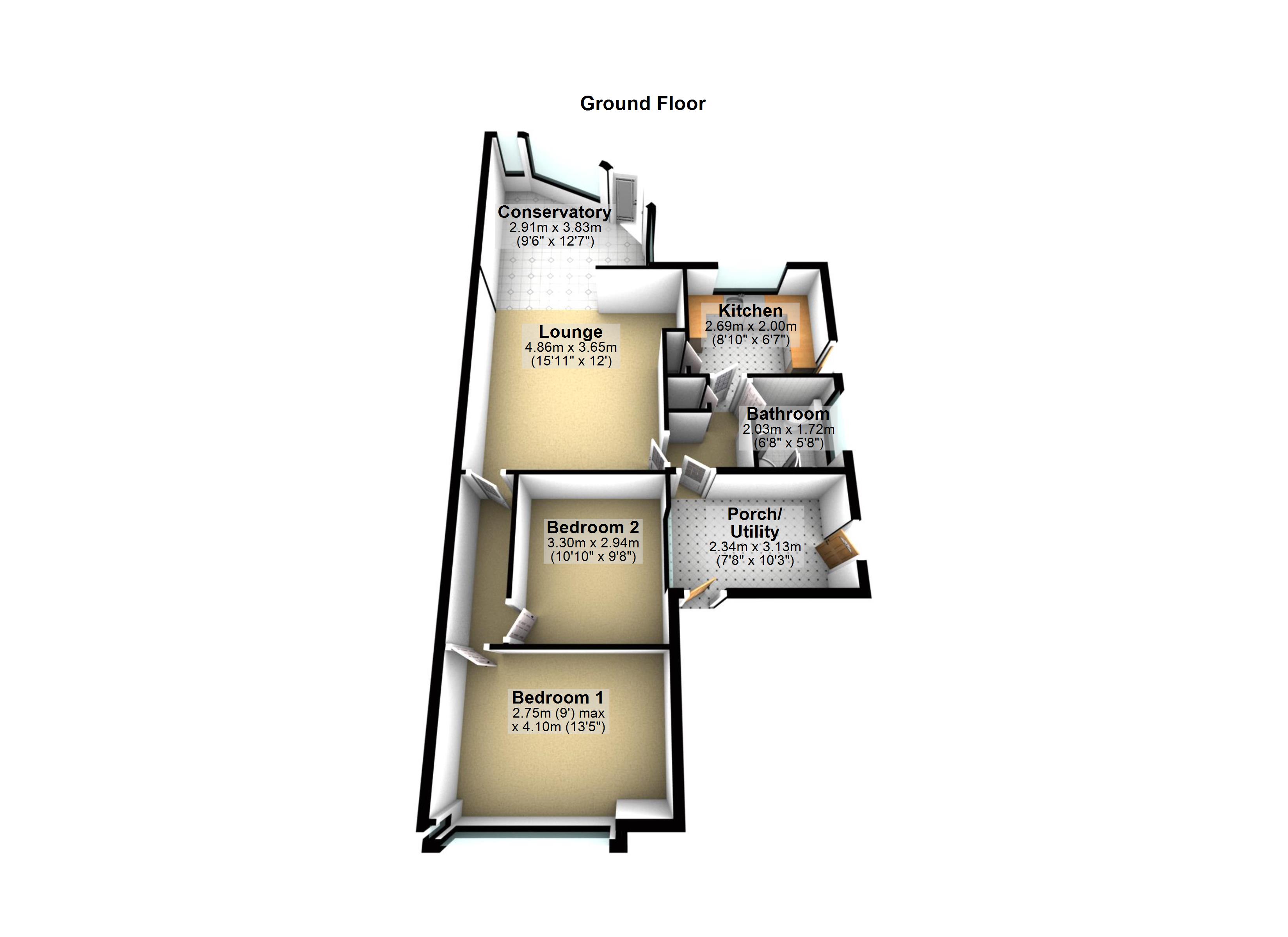2 Bedrooms Semi-detached bungalow for sale in Head Lane, Great Cornard, Sudbury CO10 | £ 219,950
Overview
| Price: | £ 219,950 |
|---|---|
| Contract type: | For Sale |
| Type: | Semi-detached bungalow |
| County: | Suffolk |
| Town: | Sudbury |
| Postcode: | CO10 |
| Address: | Head Lane, Great Cornard, Sudbury CO10 |
| Bathrooms: | 1 |
| Bedrooms: | 2 |
Property Description
Palmer & partners - A spacious and extended semi detached bungalow with off road parking for several vehicles, a garage, well proportioned rear garden and no onward chain.
In need of modernisation this bungalow is the ideal project for those looking to move close to the local school and amenities with the bonus of being partially updated. Both the kitchen and bathroom have recently been updated. The bathroom briefly comprises a corner shower, under floor heating, WC with push button cistern and sink with vanity unit below. The kitchen enjoys views to the nicely proportioned rear garden and is finished to a neat standard with eye and low level storage, a double oven, laminate work surfaces, black glass hob, stainless steel sink, inset dishwasher and fridge and a glazed door to the side path. The lounge is open via an archway to a tasteful conservatory that has double glazed windows, double doors to the garden, laminate flooring and an electric radiator. At the front aspect the generous master bedroom benefits a box double glazed window, carpet flooring and an electric radiator. Upon entrance the porch provides a handy space for coat and shoe storage and has plumbing for utility requirements. To the rear the garden is mainly laid to lawn with a fence panel border, established tree and timber framed summer house.
Porch
A door to the front opens to a handy porch with a door to the side path and entrance hallway. There is plumbing for utility services. The hallway is laid in lino flooring and provides access to the airing cupboard.
Kitchen (2.69m (8' 10") x 2.00m (6' 7"))
Double glazed window to the garden, glazed door to side path, lino flooring, work surfaces space, eye and low level storage cupboards, Samsung electric hob, fitted oven, integrated slim line dishwasher and fridge, and half tiled walls.
Shower Room (2.03m (6' 8") x 1.72m (5' 8"))
Converted to a shower room this modern suite includes a window to the side aspect, tiled walls, corner shower, sink and WC with under floor heating (N/T).
Lounge (4.86m (15' 11") x 3.65m (12' 0"))
Arch to conservatory, carpet flooring, and electric fire place (N/T).
Conservatory (2.91m (9' 7") x 3.83m (12' 7"))
Laminate flooring, double glazed windows, electric heater and double doors to the garden.
Bedroom One (2.75m (9' 0") x 4.10m (13' 5"))
Double glazed bow bay window, carpet flooring and electric heater.
Bedroom Two (3.30m (10' 10") x 2.94m (9' 8"))
Carpet flooring, window to side, fitted cupboards, and electric heater.
Garden & Driveway
The driveway offers off road parking for several vehicles and is bordered by a neatly landscaped front garden with flowerbeds. The garage has an up and over door. To the rear the garden is mainly laid to lawn with an established tree, part fenced border and timber framed summer house.
Property Location
Similar Properties
Semi-detached bungalow For Sale Sudbury Semi-detached bungalow For Sale CO10 Sudbury new homes for sale CO10 new homes for sale Flats for sale Sudbury Flats To Rent Sudbury Flats for sale CO10 Flats to Rent CO10 Sudbury estate agents CO10 estate agents



.png)

