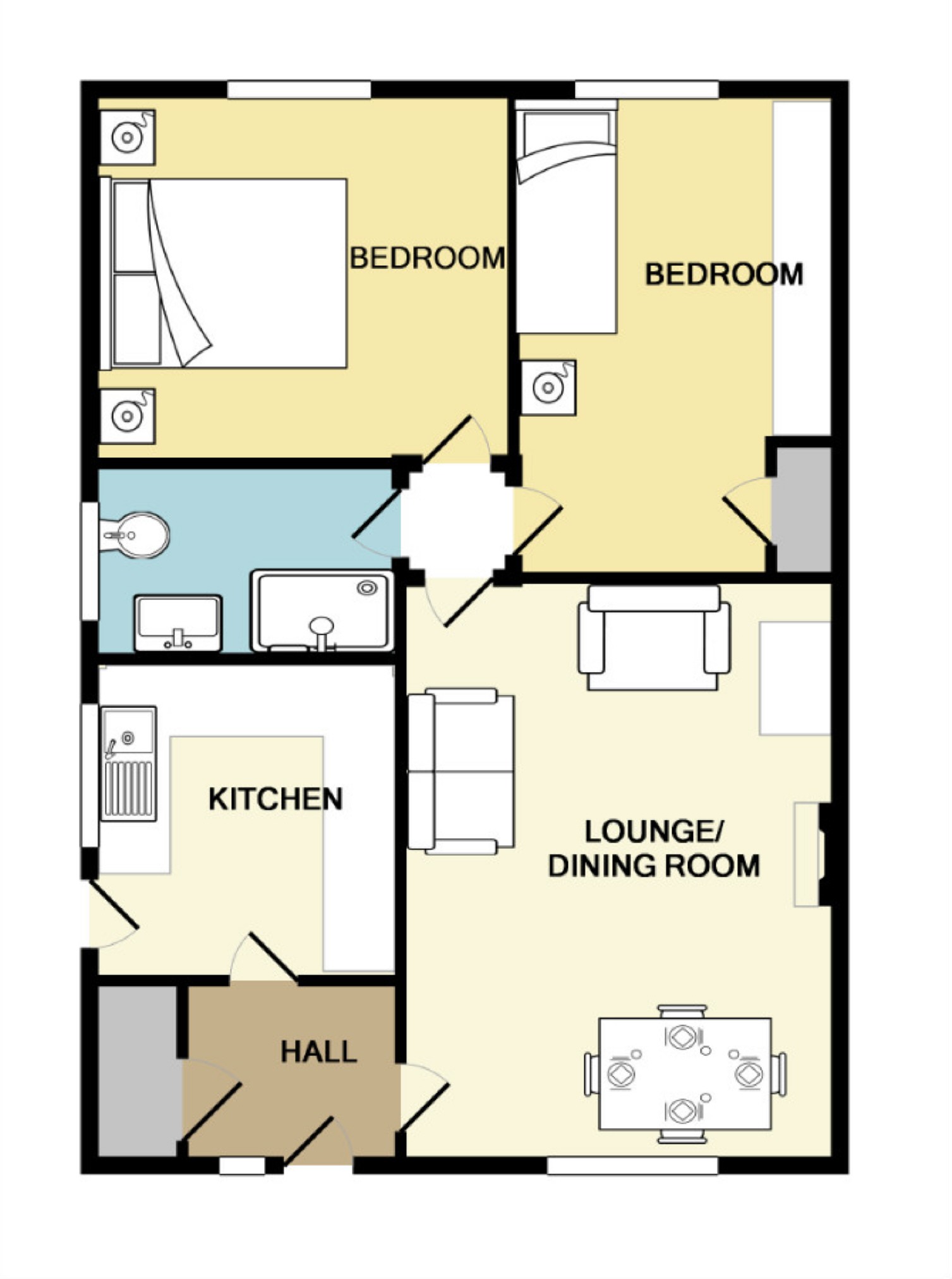2 Bedrooms Semi-detached bungalow for sale in Headingley Close, Stevenage SG1 | £ 340,000
Overview
| Price: | £ 340,000 |
|---|---|
| Contract type: | For Sale |
| Type: | Semi-detached bungalow |
| County: | Hertfordshire |
| Town: | Stevenage |
| Postcode: | SG1 |
| Address: | Headingley Close, Stevenage SG1 |
| Bathrooms: | 1 |
| Bedrooms: | 2 |
Property Description
We are pleased to offer this well presented 2 bedroom semi detached bungalow situated within this highly regarded cul-de-sac within walking distance of the Old Town Centre. The property benefits from an entrance hall, lounge/dining room, kitchen, re-fitted shower room, low maintenance gardens to front & rear and a garage with driveway parking to the front. Early viewing recommended.
Entrance Hall
Upvc double glazed front door and matching side panel. Radiator. Telephone point. Built-in wardrobe/cupboard with hanging rail, shelving and gas meter.
Kitchen (2.67m x 2.61m (8'9" x 8'7"))
Upvc double glazed window and door to side. Inset single bowl single drainer stainless steel sink unit with mixer tap and ceramic tiled splash areas. Range of fitted base and wall units with under unit lighting over the work surfaces. Plumbing for washing machine. Serving hatch. Built-in larder cupboard.
Lounge/Dining Room (4.93m x 3.68m (16'2" x 12'1"))
Upvc double glazed window to front. Radiator. Feature fireplace with electric fire to centre. Glazed internal doors.
Inner Lobby
Internal doors to both bedrooms and the shower room.
Bedroom One (3.54m x 3.14m (11'7" x 10'4"))
Upvc double glazed window to rear. Radiator. Telephone point.
Bedroom Two (4.10m x 2.75m to rear of fitted unit (13'5" x 9'0" to rear of fitted unit))
Upvc double glazed window to rear. Radiator. Fitted shelved unit with hanging rail.
Re-Fitted Shower Room (2.59m x 1.64m (8'6" x 5'5"))
Upvc double glazed window to side. Double width shower with height adjustable shower head and sliding screen door. Contemporary wash basin with stylish mixer tap and extending to one side with high gloss cupboards under. Push button low flush WC. Heated towel rail. Access to loft space.
Outside
Front: Low maintenance frontage inset with established shrubs. Outside light. Block paved driveway parking with pathway leading to the front door and access around one side via a gate to the back garden.
Rear: A fenced, low maintenance area with numerous shrubs. Adjacent to the property is a paved patio with a lockable storage shed.
Garage
Single garage with up and over door and lighting.
You may download, store and use the material for your own personal use and research. You may not republish, retransmit, redistribute or otherwise make the material available to any party or make the same available on any website, online service or bulletin board of your own or of any other party or make the same available in hard copy or in any other media without the website owner's express prior written consent. The website owner's copyright must remain on all reproductions of material taken from this website.
Property Location
Similar Properties
Semi-detached bungalow For Sale Stevenage Semi-detached bungalow For Sale SG1 Stevenage new homes for sale SG1 new homes for sale Flats for sale Stevenage Flats To Rent Stevenage Flats for sale SG1 Flats to Rent SG1 Stevenage estate agents SG1 estate agents



.png)