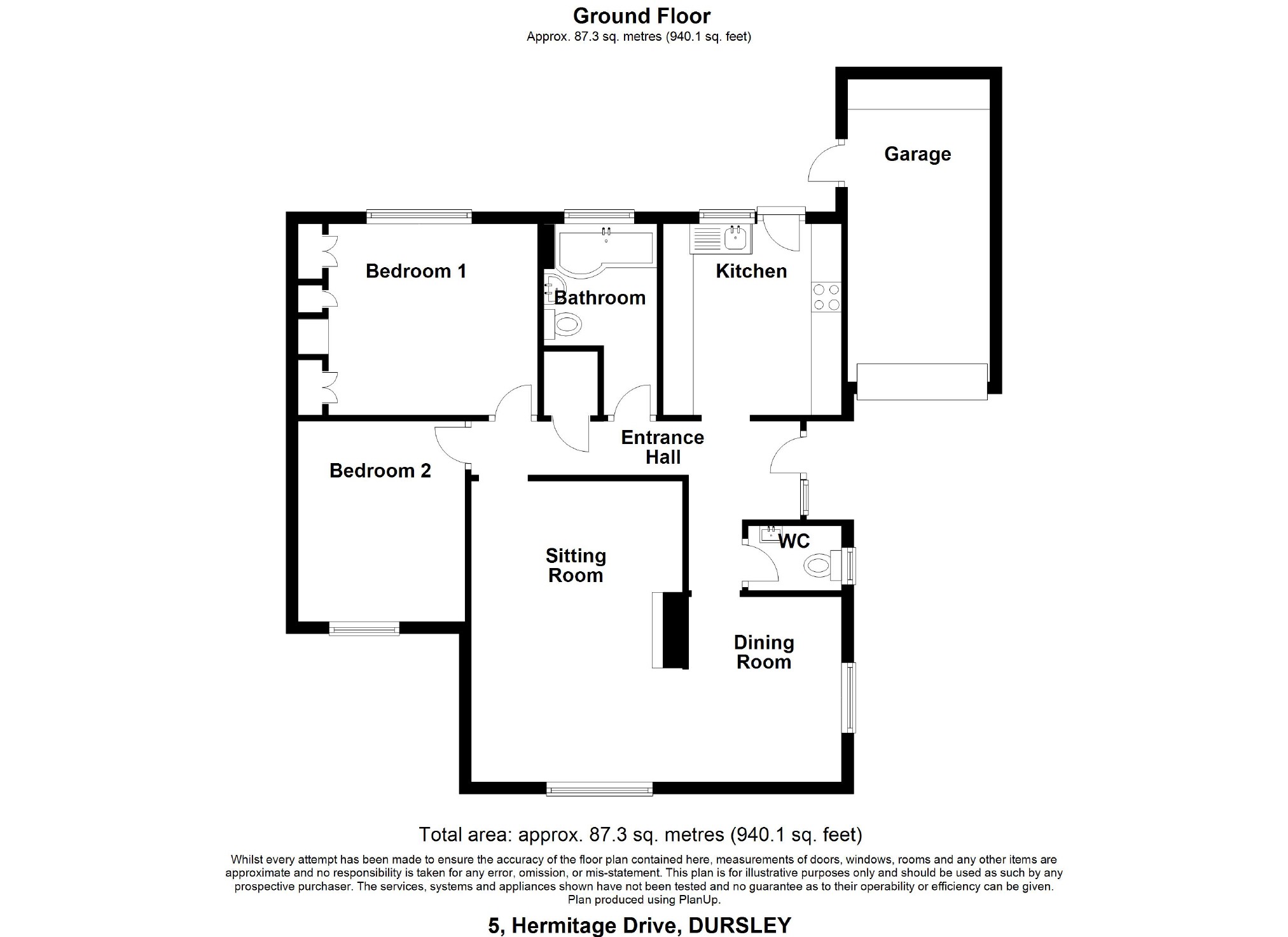2 Bedrooms Semi-detached bungalow for sale in Hermitage Drive, Dursley GL11 | £ 250,000
Overview
| Price: | £ 250,000 |
|---|---|
| Contract type: | For Sale |
| Type: | Semi-detached bungalow |
| County: | Gloucestershire |
| Town: | Dursley |
| Postcode: | GL11 |
| Address: | Hermitage Drive, Dursley GL11 |
| Bathrooms: | 1 |
| Bedrooms: | 2 |
Property Description
Spacious two double bedroom bungalow
located in popular cul-de-sac on outskirts of Dursley town centre
entrance hall - cloakroom/wc - living room - dining room - spacious kitchen - bathroom - two double bedrooms - garage - off road parking - gas central heating - garden to front and rear - convenient for town centre
energy rating D
Situation
The property is situated on the extremely popular Hermitage Drive in the Whiteway area of Dursley. The bungalow overlooks Stinchcombe Hill to the front and has views from the rear over rooftops to the escarpment beyond. The property is within a few minutes drive of the town centre and its facilities, which include a good range of local retailers, Sainsbury's supermarket, doctors and dentist surgeries along with bowling green and 18 hole golf course at Stinchcombe Hill. In the adjoining village of Cam can be found Tesco's supermarket and 'Park and Ride' railway station with regular services to Gloucester, Bristol and onward connections to the national rail network. The nearby A38 brings Junctions 13 and 14 of the M5 motorway within easy reach.
Directions
From Dursley town centre proceed south east out of town through Silver Street on the A4135, continuing straight across at the mini-roundabout and continue for approximately three quarters of a mile taking the second turning on the right into Hermitage Drive. Proceed up the incline for approximately 50 metres and the property will be found on the right hand side.
Description
The property was constructed approximately forty years ago by reputable local builders, Jotcham and Kendal Ltd. The property benefits from two reception rooms, two double bedrooms, good sized bathroom with 'P' shaped bath and shower over, wc, wash hand basin and a good sized kitchen, cloakroom/wc. The property has garden to both front and rear with the back of the rear garden being bound by attractive stone walling and distant views to the escarpment beyond. The property is an ideal retirement property but would also suit a small family and the location and size of the property must be seen to be fully appreciated.
The Accommodation
(Please note that our room sizes are quoted in metres to the nearest one hundredth of a metre on a wall to wall basis. The imperial equivalent (included in brackets) is only intended as an approximate guide).
Entrance Porch
Recessed entrance porch leading to:
Entrance Hall
Double glazed front door, access to loft space, radiator and built in cupboard.
Living Room (4.97m x 3.48m (16'4" x 11'5"))
Having fire place with wooden fire surround and fitted electric fire, radiator, double glazed window to front and opening to:
Dining Room (3.08m x 2.56m (10'1" x 8'5"))
Having double glazed window to side and radiator.
Kitchen (3.15m x 2.95m (10'4" x 9'8"))
Fitted with a range of wall, tall and base units with laminated work surfaces over incorporating stainless steel single drainer sink unit, inset gas hob with cooker hood over, built in oven, plumbing for automatic washing machine, radiator, wall mounted Glow Worm gas boiler supplying radiator central heating and domestic hot water, double glazed window and door to rear garden.
Cloakroom/Wc
Having low level wc and wash hand basin.
Bedroom One (3.93m narrowing to 3.41m x 3.17m (12'11" narrowing to 11'2" x 10'5"))
Double glazed window to rear, range of fitted wardrobes incorporating dressing table and radiator.
Bedroom Two (3.31m x 2.75m (10'10" x 9'0"))
Having double glazed window to front and radiator.
Bathroom
Having modern white suite comprising 'P' shaped bath with mixer shower over, vanity wash hand basin, low level wc, double glazed window, radiator and inset ceiling spot lights.
Externally
To the front of the property the garden has an ornamental hedge and low maintenance gravelled area, block paved driveway provides parking space for a number of cars and leads to garage (4.94m x 2.35m) having up and over door and personal door to side. The rear garden is laid enclosed by hedge and attractive stone walling to the rear with two paved patio areas, low maintenance area, lawn, flower border and pond.
Agents Note
All mains services are understood to be connected.
Gas fired radiator central heating.
Council Tax Band: 'C' (£1,647.13 payable)
Tenure: Freehold
Viewing
By appointment with the owner's sole agents as over.
Misrepresentation act 1967. Messrs. Bennett Jones for themselves and for the Vendors of this property whose agents they are, give notice that: All statements contained in their particulars as to this property are made without responsibility on the part of the Agents or Vendors. None of the statements contained in their particulars as to this property is to be relied on as a statement or representation of fact. Any intending purchasers must satisfy himself by inspection or otherwise as to the correctness of the statements contained in these particulars. The Vendors do not make or give and neither the Agents nor any person in their employment has any authority to make or give any representation or warranty whatever in relation to this property.
Property Location
Similar Properties
Semi-detached bungalow For Sale Dursley Semi-detached bungalow For Sale GL11 Dursley new homes for sale GL11 new homes for sale Flats for sale Dursley Flats To Rent Dursley Flats for sale GL11 Flats to Rent GL11 Dursley estate agents GL11 estate agents



.png)