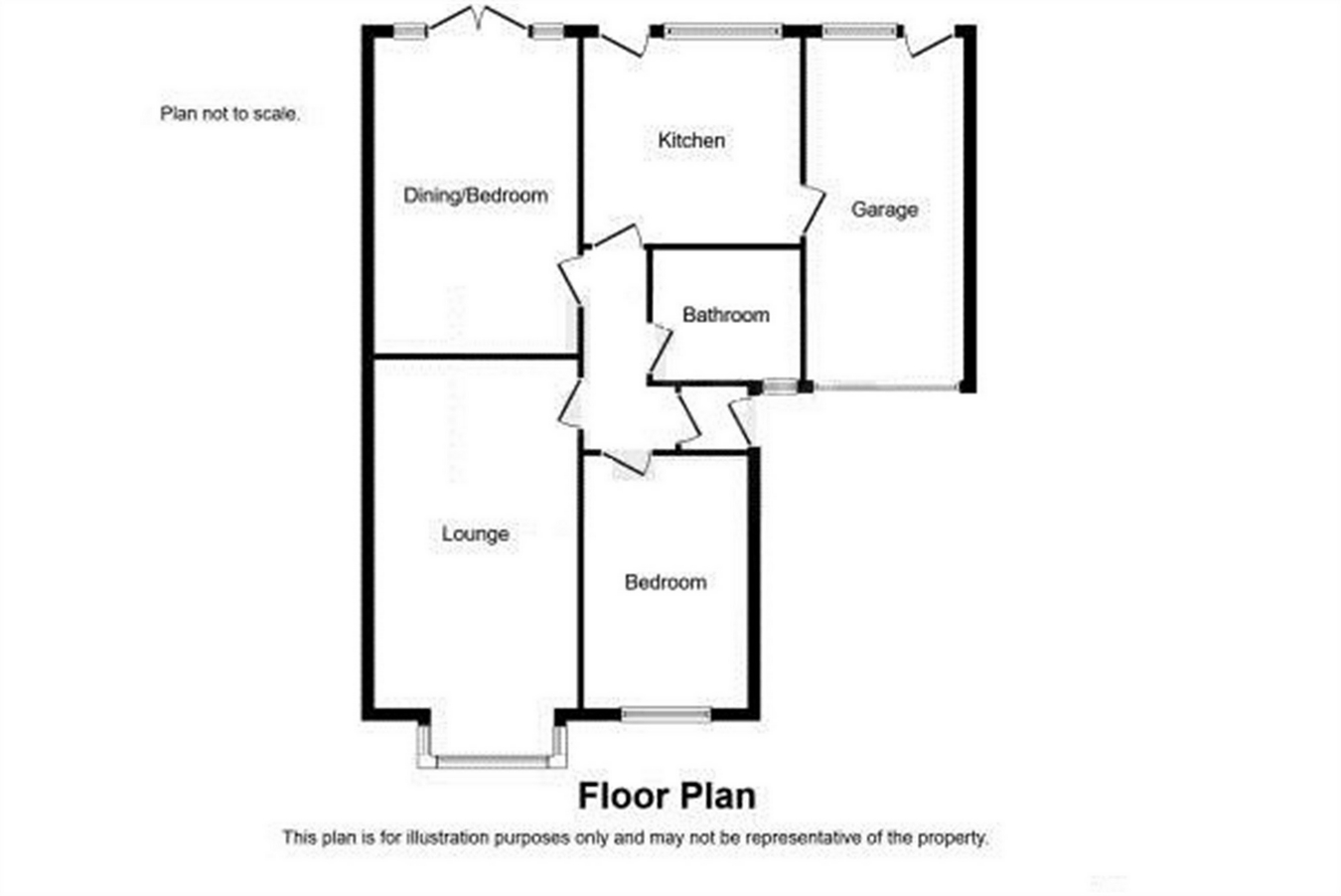2 Bedrooms Semi-detached bungalow for sale in High Dells, Hatfield, Hertfordshire AL10 | £ 475,000
Overview
| Price: | £ 475,000 |
|---|---|
| Contract type: | For Sale |
| Type: | Semi-detached bungalow |
| County: | Hertfordshire |
| Town: | Hatfield |
| Postcode: | AL10 |
| Address: | High Dells, Hatfield, Hertfordshire AL10 |
| Bathrooms: | 0 |
| Bedrooms: | 2 |
Property Description
Offered to the market chain free is this two double bedroom bungalow with off street parking and approved planning permission to extended in to the loft space and above the converted garage. The property has already had significant renovation works completed and offers superb potential to the new owner. A viewing comes highly recommended.
The property description
The bungalow has a generous frontage and is set back from the road, providing the option to create additional parking should this be a requirement. The main entrance is enclosed via inner oak door and opens into the property’s hallway which provides access to the majority of the accommodation. The kitchen is a generous space with newly laid floor screed and plastered walls. The planning permission will allow for the further development of this space incorporating the garage conversion. The lounge/diner is a spacious and light room which benefits from good natural igniting cast through the property’s bay window.
The double bedrooms are well presented and both offer good space, with the master having the added benefit of French doors out to the rear patio.
The fully tiled family bathroom has a slick contemporary finish and comprises large iron bath with shower, wall mounted vanity style hand wash basin and chrome push button dual flush.
The exterior grounds are deceptively spacious, with patio area adjacent to the bungalow, lots of mature plants, shrubs and trees. For the green fingered among us the opportunity is there to create a truly peaceful and tranquil outside space.
Ground floor
entrance
1.13m x 1.47m (3' 8" x 4' 10")
hallway
1.08m x 3.24m (3' 7" x 10' 8")
kitchen
3.43m x 3.15m (11' 3" x 10' 4")
lounge/diner
6.51m x 3.23m (21' 4" x 10' 7")
garage conversion
5.44m x 2.50m (17' 10" x 8' 2")
master bedroom
5.23m x 3.23m (17' 2" x 10' 7")
bedroom two
4.21m x 2.69m (13' 10" x 8' 10")
bathroom
2.20m x 2.39m (7' 3" x 7' 10")
exterior
front garden
driveway
rear garden
Property Location
Similar Properties
Semi-detached bungalow For Sale Hatfield Semi-detached bungalow For Sale AL10 Hatfield new homes for sale AL10 new homes for sale Flats for sale Hatfield Flats To Rent Hatfield Flats for sale AL10 Flats to Rent AL10 Hatfield estate agents AL10 estate agents



.png)