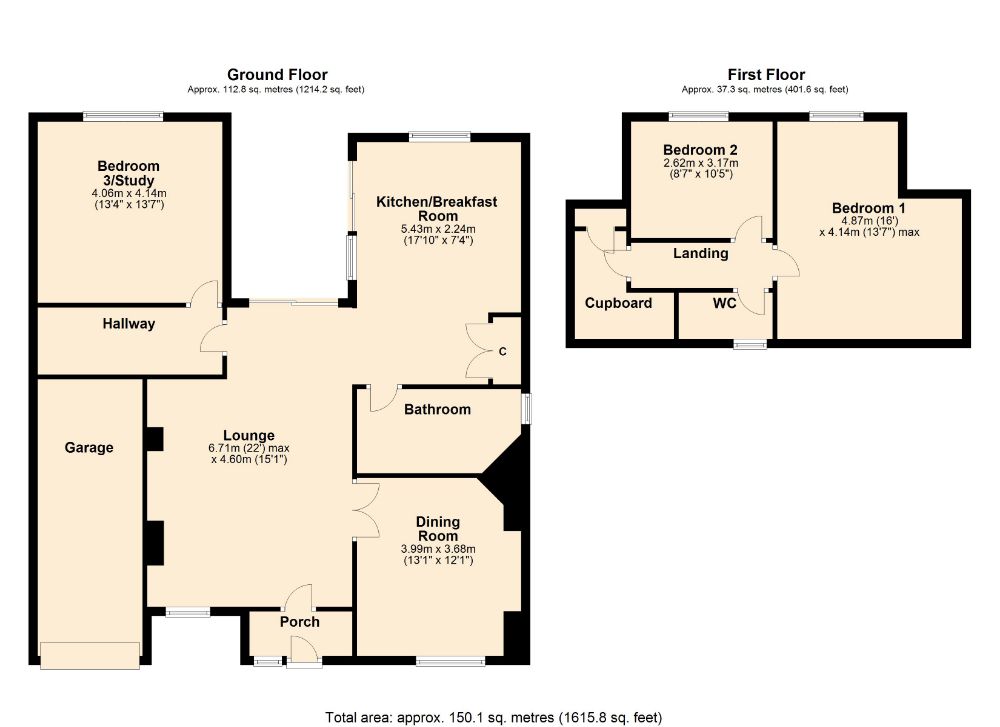3 Bedrooms Semi-detached bungalow for sale in High Street, Weston Favell Village, Northampton NN3 | £ 390,000
Overview
| Price: | £ 390,000 |
|---|---|
| Contract type: | For Sale |
| Type: | Semi-detached bungalow |
| County: | Northamptonshire |
| Town: | Northampton |
| Postcode: | NN3 |
| Address: | High Street, Weston Favell Village, Northampton NN3 |
| Bathrooms: | 0 |
| Bedrooms: | 3 |
Property Description
A three bedroom family home in the highly desirable location of Weston Favell Village with unobstructed views across to the village church. The accommodation comprises entrance porch, lounge with a gas fireplace, a separate dining room, kitchen/breakfast room and the third bedroom/study. Upstairs are two bedrooms, office space and a WC. Additional features include double glazed windows and doors, popular schooling close by, and in the valuers opinion, is offered in good decorative order. Early viewing is advised. EPC: D
Local area information
The village of Weston Favell has been somewhat absorbed by the town's expansion in recent decades, but retains much of its original character, and boasts a strong sense of community with an active village residents association. It is bordered by the A4500 and the area of Westone to the north. The area has many original Northamptonshire stone walls and residents benefit from local amenities including two public houses, primary school, adjacent secondary school, parish church, village hall, newsagent and supermarket. Just outside of the former village boundary is a hotel and the recently extended Weston Favell Shopping Centre - home to a 24 hour supermarket, retail shops, fast food outlets, library and banking facilities. Riverside Retail Park is also nearby. Its location also provides good main road access points - the A43 and A45 ring roads are approximately 0.5 miles away, and M1 J15 is 6 miles away. Mainline train services to London Euston (approx. One hour) and Birmingham New Street can also be accessed within 4 miles at Northampton station.
The accommodation comprises
entrance porch
Obscure UPVC double glazed window and door to front elevation. Glazed timber door to lounge.
Lounge 6.71m (22) x 4.60m (15'1)
Double glazed window to front elevation. Double glazed patio doors to rear garden. Radiator. Gas fireplace. Recessed spotlights and ceiling lights. Coving to ceiling. Opening to kitchen. Door to hallway and stairs. Double doors to:
Dining room 3.99m (13'1) x 3.68m (12'1)
Double glazed window to front elevation. Radiator. Alcoves. Feature fire surround with mantle over.
Kitchen 5.44m (17'10) x 2.24m (7'4)
Double glazed windows to rear and side elevations, and double glazed patio doors to side elevation. Fitted with a range of wall mounted and base level units and drawers with work surface over. Gas range cooker with extractor over. Composite one and a half bowl sink and drainer unit with mixer tap over. Space for white goods. Breakfast bar. Tiling to splash back areas.
Bathroom
Obscure double glazed window to side elevation. Fitted with a suite comprising corner bath, shower enclosure, low level WC and wash hand basin set into vanity unit. Tiling to half height. Radiator.
Bedroom three/study 4.06m (13'4) x 4.14m (13'7)
Double glazed window to rear elevation. Radiator. Fitted wardrobes.
Landing
Door to cupboard/study area. Radiator. Eaves storage. Doors to connecting rooms.
Bedroom one 4.88m (16) x 4.14m (13'7)
Double glazed window to rear elevation. Radiator. Recessed spotlights.
Bedroom two 2.62m (8'7) x 3.18m (10'5)
Double glazed window to rear elevation. Radiator.
W.C.
Obscure double glazed window to front elevation. Radiator. Fitted with a low level WC and wash hand basin.
Outside
front garden
Driveway leading to garage. Gravel area. Enclosed by stone wall with gated driveway.
Rear garden
Mainly laid to lawn with shrubs and trees. Timber shed. Enclosed by timber fencing.
Draft details
At the time of print, these particulars are awaiting approval from the Vendor(s).
Agent's note(S)
The heating and electrical systems have not been tested by the selling agent jackson grundy.
Viewings
By appointment only through the agents jackson grundy – open seven days a week.
Financial advice
We offer free independent advice on arranging your mortgage. Please call our Consultant on . Written quotations available on request. “your home may be repossessed if you do not keep up repayments on A mortgage or any other debt secured on it”.
Property Location
Similar Properties
Semi-detached bungalow For Sale Northampton Semi-detached bungalow For Sale NN3 Northampton new homes for sale NN3 new homes for sale Flats for sale Northampton Flats To Rent Northampton Flats for sale NN3 Flats to Rent NN3 Northampton estate agents NN3 estate agents



.png)











