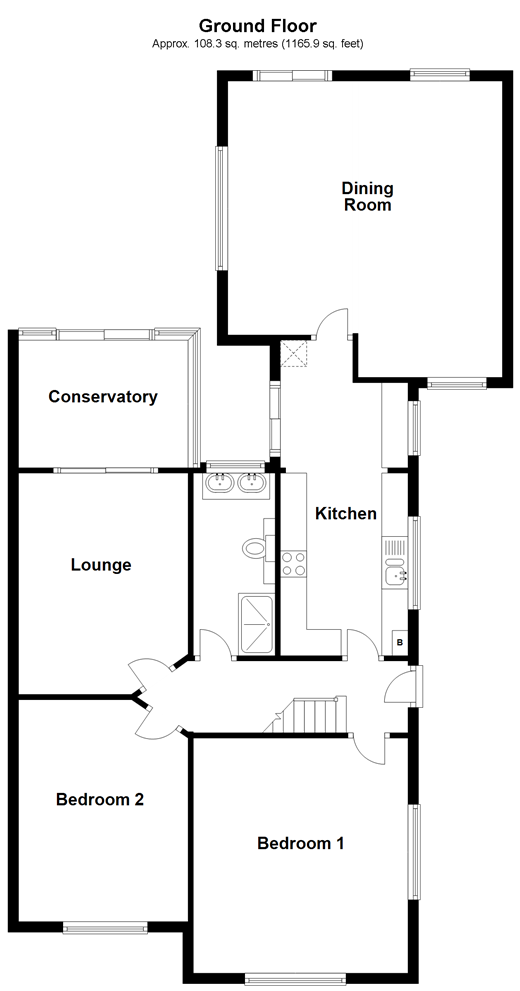2 Bedrooms Semi-detached bungalow for sale in Hillcrest Drive, Ashington, West Sussex RH20 | £ 365,000
Overview
| Price: | £ 365,000 |
|---|---|
| Contract type: | For Sale |
| Type: | Semi-detached bungalow |
| County: | West Sussex |
| Town: | Pulborough |
| Postcode: | RH20 |
| Address: | Hillcrest Drive, Ashington, West Sussex RH20 |
| Bathrooms: | 1 |
| Bedrooms: | 2 |
Property Description
This semi-detached bungalow is located in a very popular road in the heart of this friendly village, with a chemist, shops and other amenities close by.
It could be described as like a 'Tardis' inside. With so much more space than you would expect, which will give you the opportunity to use the rooms to suit your needs.
If you are looking for a home for retirement, then this would work well and there will be space for when your family come to visit too.
The rear garden has been designed to be a place to relax and with little maintenance required, plus the all important shed or man cave if desired.
These properties can suit families, due to the large room sizes and proximity to the school. The loft room provides an excellent opportunity to add space, subject to the necessary planning consent.
To summarise, this rare find would suit many types of buyers and really does require viewing inside to appreciate its size and homeliness.
Ashington has a great community feel, a popular local pub and plenty of social events. There is easy access to the coast and near by towns of Horsham and Worthing, plus the beautiful South Downs for you to discover. Your feel at home in no time.
What the Owner says:
When I first viewed this property, I very soon realised that any of the main rooms, can be used for any purpose. For example, bedroom one was the previous owner's dining room, and my current dining room was the previous owner's sitting room. This makes the home very versatile indeed.
Various improvements have been made in the eight years I have been here, including a new conservatory roof, a new boiler and re-decoration. The eves storage space is huge and so very useful, however, there are also plans drawn up to convert the loft room into a master suite.
I have loved being here, especially being so close to the countryside, but it is now time to move on and start a new chapter.
Room sizes:
- Entrance Hall
- Bedroom 1 14'7 x 13'4 (4.45m x 4.07m)
- Bedroom 2 14'0 x 10'6 (4.27m x 3.20m)
- Lounge 13'8 x 10'6 (4.17m x 3.20m)
- Conservatory 10'5 x 9'3 (3.18m x 2.82m)
- Shower Room
- Kitchen 17'8 x 7'9 (5.39m x 2.36m)
- Dining Room 18'0 x 15'8 (5.49m x 4.78m)
- Bedroom 3 12'3 x 11'7 (3.74m x 3.53m)
- En-Suite Bathroom
- Front Garden
- Rear Garden
- Driveway
The information provided about this property does not constitute or form part of an offer or contract, nor may be it be regarded as representations. All interested parties must verify accuracy and your solicitor must verify tenure/lease information, fixtures & fittings and, where the property has been extended/converted, planning/building regulation consents. All dimensions are approximate and quoted for guidance only as are floor plans which are not to scale and their accuracy cannot be confirmed. Reference to appliances and/or services does not imply that they are necessarily in working order or fit for the purpose.
Property Location
Similar Properties
Semi-detached bungalow For Sale Pulborough Semi-detached bungalow For Sale RH20 Pulborough new homes for sale RH20 new homes for sale Flats for sale Pulborough Flats To Rent Pulborough Flats for sale RH20 Flats to Rent RH20 Pulborough estate agents RH20 estate agents



.jpeg)


