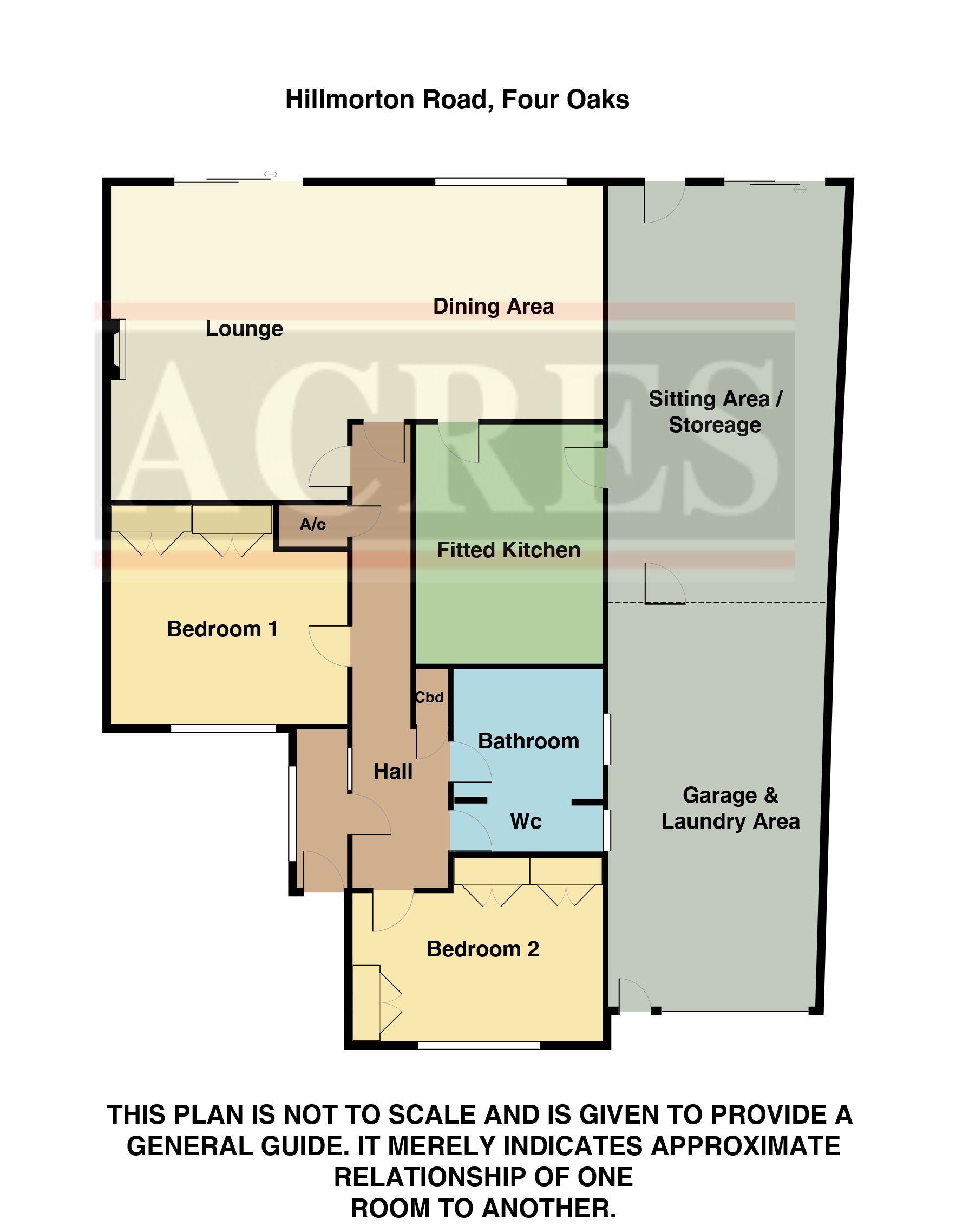2 Bedrooms Semi-detached bungalow for sale in Hillmorton Road, Sutton Coldfield B74 | £ 315,000
Overview
| Price: | £ 315,000 |
|---|---|
| Contract type: | For Sale |
| Type: | Semi-detached bungalow |
| County: | West Midlands |
| Town: | Sutton Coldfield |
| Postcode: | B74 |
| Address: | Hillmorton Road, Sutton Coldfield B74 |
| Bathrooms: | 1 |
| Bedrooms: | 2 |
Property Description
This delightful, well presented and much improved, freehold semi-detached bungalow is set in a prime central, sought after location, within only a few hundred metres of the Cross City rail line at Butlers Lane station, as well as having local bus service readily available. The thoughtfully designed spacious bungalow additionally features an attractive tree lined aspect to the rear of its well presented garden. The accommodation is entered via a fully enclosed porch, opening to reception hall, there is a generous rear lounge being open plan to the dining area, in turn leading to the property’s well appointed fitted kitchen. There are two bedrooms, both having fitted wardrobes, well appointed bathroom and side garage combining laundry area, being of a tandem style, having a substantial portion of the rear currently being utilised as a further garden sitting area.
This delightful, well presented and much improved, freehold semi-detached bungalow is set in a prime central, sought after location, within only a few hundred metres of the Cross City rail line at Butlers Lane station, as well as having local bus service readily available. Offering gas central heating and pvc double glazing (both where specified) the thoughtfully designed spacious bungalow additionally features an attractive tree lined aspect to the rear of its well presented garden. The accommodation is entered via a fully enclosed porch, opening to reception hall, there is a generous rear lounge being open plan to the dining area, in turn leading to the property's well appointed fitted kitchen. There are two bedrooms, both having fitted wardrobes, well appointed bathroom and side garage combining laundry area, being of a tandem style, having a substantial portion of the rear currently being utilised as a further garden sitting area. To fully appreciate the property on offer we highly recommend an internal inspection.
Set back from the roadway behind a multi-vehicular block paved driveway having side lawn, access is gained to the accommodation via a half glazed door opening to:
Fully enclosed porch: Pvc double glazed window to side, half obscure glazed wooden stained door open to:
Deep reception hall: Obscure window to side, wood parquet style flooring, radiator, cloaks cupboard, airing cupboard, access to the well insulated loft having light.
Rear lounge: 14'9" x 13'5" Pvc double glazed patio doors to rear, open fireplace set into a tiled hearth and having matching recess, fire surround, double radiator, an archway opens to:
Dining room: 9'9" x 8'9" Pvc double glazed picture window to rear, double radiator.
Fitted kitchen: 10'7" x 8'0" Pvc double glazed obscure window to side with half glazed door out, sink unit being set into sweeping rolled edge work surfaces with full height upstand and having concealed down lighters over, there is a comprehensive of fitted units to both base and wall level including drawers, integrated fridge, stainless steel oven having gas hob above and concealed extractor canopy over, tiled floor.
Bedroom one: 11'3" x 10'0" / 12'0" into wardrobes Pvc double glazed window to front, radiator, two double fitted wardrobes.
Bedroom two: 11'9" max / 10'0" min x 7'0" into wardrobes / 5'3" Pvc double glazed window to front, radiator, three double fitted wardrobes.
Bathroom: Two obscure pvc double glazed windows to side, matching champagne coloured suite comprising bath having shower over and side tiled splash backs, vanity wash hand basin having base unit beneath, low flushing wc, radiator, wood style floor covering.
Side garage combining laundry area: 17'10" x 10'1" widening to 12'3" Up and over door, pedestrian door to front, rolled edge work surfaces with plumbing for washing machine, space for fridge/freezer and dryer, central wooden divide opens through to the rear of the garage area providing:
Garden 'sitting area'/storage: 19'4" x 12'6" widening to 15'3" Half pvc double glazed window and double glazed patio doors to rear, single drainer sink unit with double base unit beneath, side rolled edge work top.
Outside: Wide paved patio area with summer house to a delightful, mainly lawned rear garden, flanked by borders with shrubs and bushes, rear laurel hedge and gateway opening through to rear wooded area.
Tenure: We have been informed by the vendor that the property is Freehold. (Please note that the details of the tenure should be confirmed by any prospective purchaser's solicitor.)
council tax band: D.
Fixtures & fittings: Fitted carpets are included within the sale.
Viewing: Highly recommended via Acres on .
Location: Set off Clarence Road.
Property Location
Similar Properties
Semi-detached bungalow For Sale Sutton Coldfield Semi-detached bungalow For Sale B74 Sutton Coldfield new homes for sale B74 new homes for sale Flats for sale Sutton Coldfield Flats To Rent Sutton Coldfield Flats for sale B74 Flats to Rent B74 Sutton Coldfield estate agents B74 estate agents



.png)


