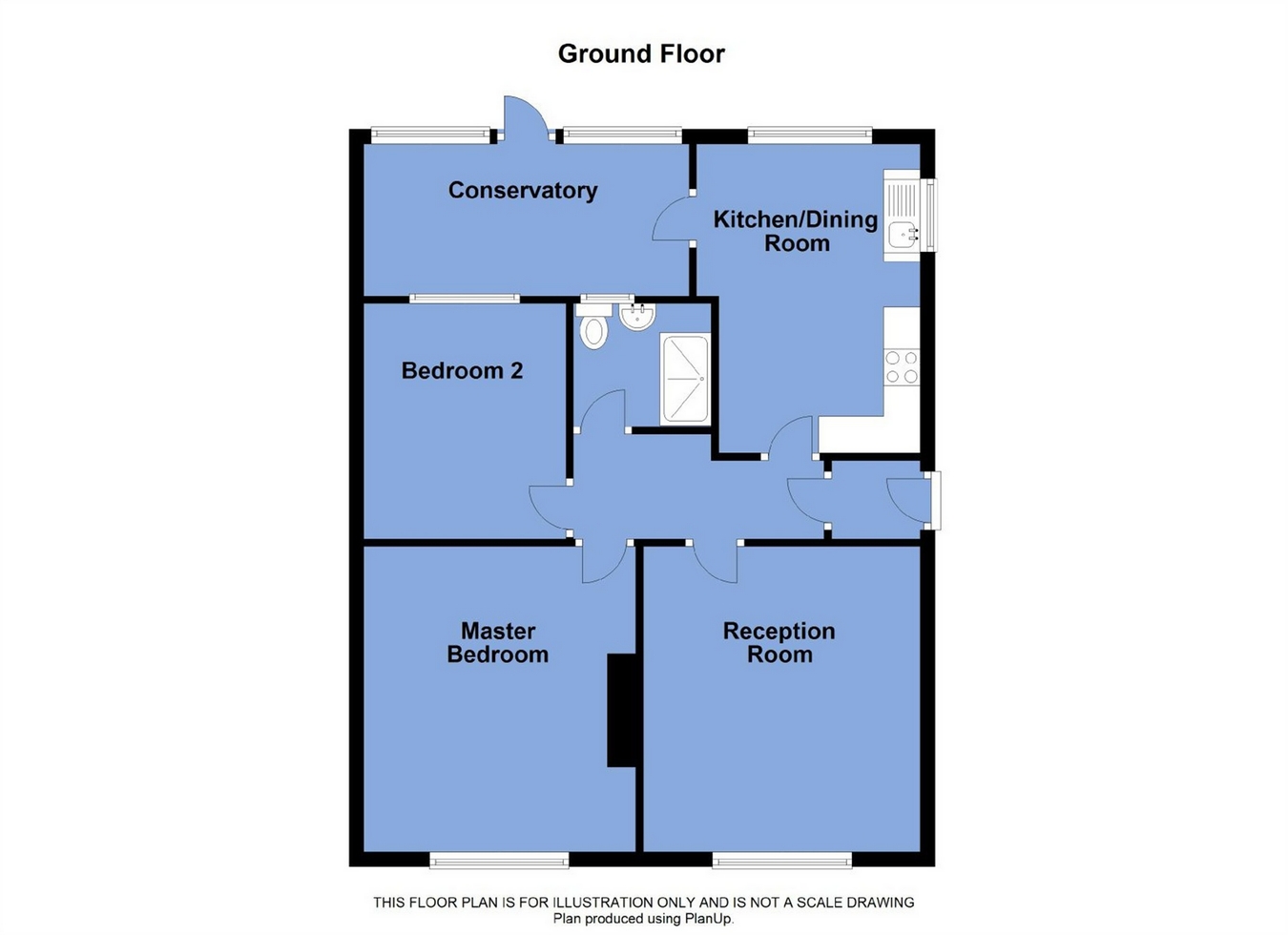2 Bedrooms Semi-detached bungalow for sale in Hillside Avenue, Blackrod, Bolton BL6 | £ 150,000
Overview
| Price: | £ 150,000 |
|---|---|
| Contract type: | For Sale |
| Type: | Semi-detached bungalow |
| County: | Greater Manchester |
| Town: | Bolton |
| Postcode: | BL6 |
| Address: | Hillside Avenue, Blackrod, Bolton BL6 |
| Bathrooms: | 0 |
| Bedrooms: | 2 |
Property Description
Key features:
- No chain
- Superb views to rear
- True bungalow
- Ready for re-furbishment
- Well placed for the A6 / Blackrod train station
- Great scope for loft conversion
Main Description:
The Home:
A two-bedroom, true bungalow which sits within a nicely proportioned plot and benefiting from superb views towards Rivington Pike and its surrounding moors. True bungalows are an increasingly sought-after sector of the market and this home also offers fantastic potential for extension to the slide/rear and the loft is an excellent size and would be well suited to conversion. It should be noted that the property requires comprehensive refurbishment and therefore the home would suit those looking to create space to suit their own style and specification.
The Area:
Hillside Avenue is accessed just off Station Road (Tanners Brew to locals) and therefore provides excellent access towards the A6 and Blackrod train station which is on the main line to Manchester. Blackrod village includes a handful of shops and services together with some pubs and restaurants and for growing families there is an increasing choice of nurseries and Manchester Road Primary School is very popular and has performed well for several years. The home should therefore suit a good variety of purchasers and an early viewing is advised.
Directions:
Directions:
Exit Horwich via Crown Lane which in turn becomes Station Road. At the traffic lights with the A6 proceed straight across and then take the right hand turn into Hillside Avenue.
Ground Floor
Entrance
3' 6" x 3' 5" (1.07m x 1.04m) Vestibule.
11' 7"max x 4'5" max (3.53m x 1.35m) Main Entrance Hall.
Reception Room 1
13' 7" x 12' 5" (4.14m x 3.78m) with front and side window.
Dining Kitchen
10' x 13' 10" (3.05m x 4.22m) Extended Dining Kitchen enjoys superb views.
Garden Room
13' 9" x 6' 9" (4.19m x 2.06m)
Bedroom 1
12' 9" x 12' 4" (3.89m x 3.76m) front double.
Loft Area
24' 11" x 12' 6" x 8'2 approx (height) (7.59m x 3.81m) not including the eaves area, gable window.
Bedroom 2
10' 6" x 8' 11" (3.20m x 2.72m) to the rear
Wet Room
6' 2" x 5' 5" (1.88m x 1.65m)
Outside
Outside
To the front a shaped, lawned front garden, well-proportioned driveway bordered by lawned area and the rear garden includes a metal balcony and enjoys the superb views.
Property Location
Similar Properties
Semi-detached bungalow For Sale Bolton Semi-detached bungalow For Sale BL6 Bolton new homes for sale BL6 new homes for sale Flats for sale Bolton Flats To Rent Bolton Flats for sale BL6 Flats to Rent BL6 Bolton estate agents BL6 estate agents



.png)







