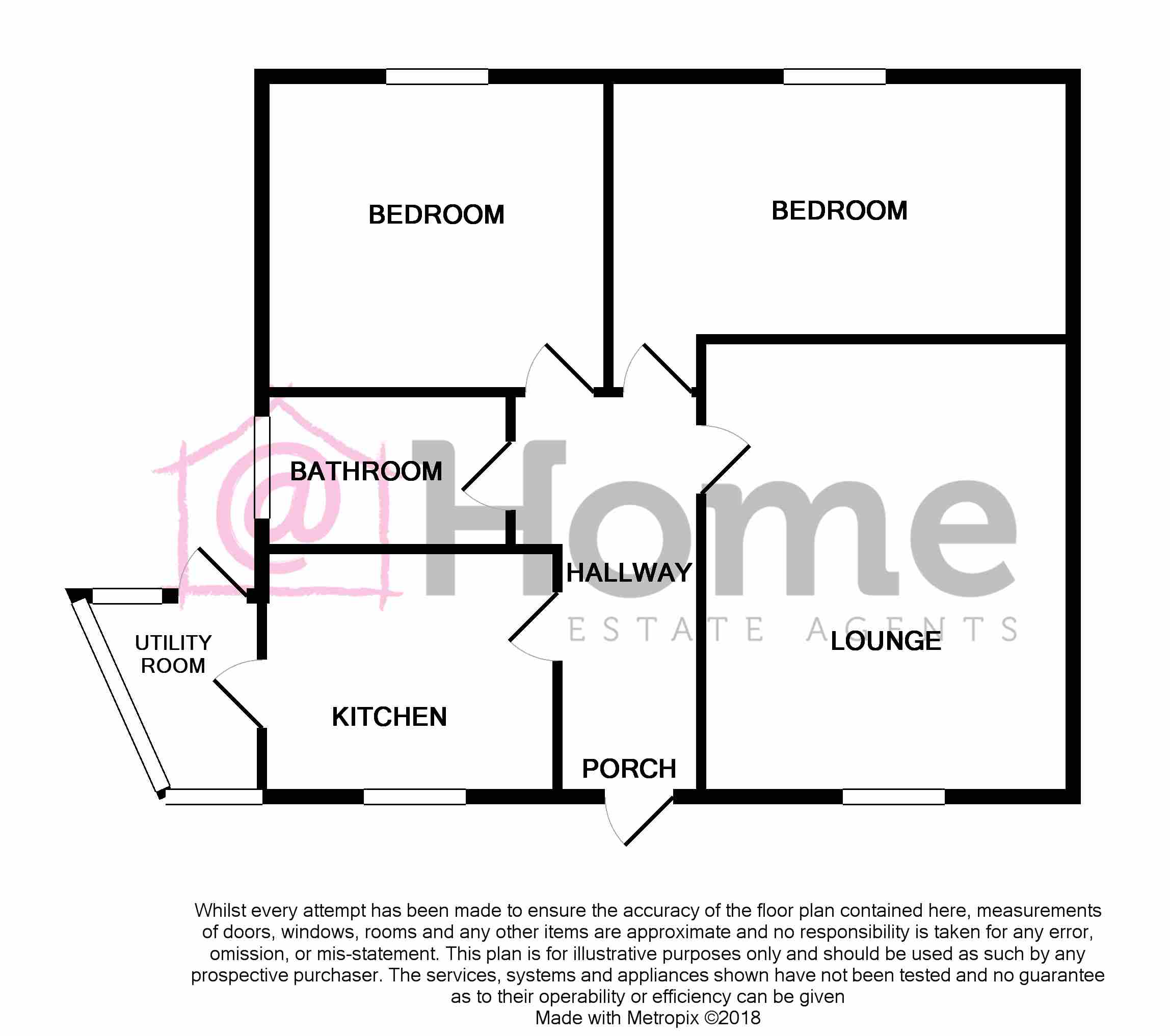2 Bedrooms Semi-detached bungalow for sale in Holcombe Close, Bath BA2 | £ 375,000
Overview
| Price: | £ 375,000 |
|---|---|
| Contract type: | For Sale |
| Type: | Semi-detached bungalow |
| County: | Bath & N E Somerset |
| Town: | Bath |
| Postcode: | BA2 |
| Address: | Holcombe Close, Bath BA2 |
| Bathrooms: | 1 |
| Bedrooms: | 2 |
Property Description
A rare opportunity to acquire this 2 bedroom, semi detached bungalow, occupying a generous corner plot location within this popular village. The property is situated close to local convenience stores, dentist and doctors’ surgery together with a short walk to the canal and The George Inn. The accommodation briefly comprises: Entrance hall, lounge, fitted kitchen, 2 double bedrooms and modern fitted bathroom. The benefits include gas heating, double glazing, off road parking with attached garage and generous South facing rear gardens. An internal viewing is advised to more fully appreciate this spacious property and far reaching views.
Entrance Porch:
Entered via replacement front door. Doorway to: -
Entrance Hall:
Double panelled radiator. Meter cupboard. Access to loft via ladder (see agency notes). White panelled doors to: -
Lounge: 4.48m x 3.64m
Feature living flame gas fire (not tested). Large double glazed window to front aspect. Radiator. TV point. Telephone point. Coved ceiling. Wall light points.
Kitchen: 2.90m x 2.45m
Modern fitted kitchen with 1 ½ bowl stainless steel sink unit with mixer tap. Full range of base level cupboards and drawers and matching units. Inset stoves stainless steel gas hob with stainless gas hob with stainless steel canopy extractor hood and fan assisted electric oven below. Fitted carousel corner unit with inset hardwood chopping board. Integrated fridge freezer. Inset downlights. Worcester gas combination boiler. Super views to the front of Batheaston and beyond. Double glazed door to: -
Utility Room:
Double glazed windows to front, side and rear aspects. Plumbing for washing machine. Radiator. Door to rear garden.
Bedroom: 4.55m x 3.17m
TV and telephone point. Radiator. Double glazed window to rear aspect enjoying views over rear garden.
Bedroom: 3.38m x 3.19m
Double glazed window to rear aspect again enjoying views over rear garden. Radiator. TV and telephone point. Radiator.
Bathroom:
White suite of panelled bath with mixer tap and shower attachment. Low flush WC. Tiled splashbacks, Towel radiator. Double glazed window to side aspect. Fitted down lights.
Garage/Parking:
Block paved driveway giving off road parking and access to detached single garage with up and over door. Attached large storage shed.
Front Garden:
Mature and established fore garden with shaped hedging and purple slate. Gated side access to:
Rear Garden:
Large corner plot rear garden. Laid predominantly to lawn with mature tress and shrubs. Large raised patio area. Fitted outside light and water supply. Large mature hedging to the rear.
Agents Notes:
Subject to the necessary planning permissions and building regulations, it is thought that a loft extension, especially with the views to the front would be an excellent consideration.
Disclaimer
Please note that these particulars do not constitute or form part of an offer or contract, nor may they be regarded as representations. All interested parties must verify their accuracy and your solicitor must verify tenure/lease information, fixtures and fittings and planning/ building regulation consents. All dimensions are approximate and quoted for guidance only. Reference to appliances and/or services does not imply that they are necessarily in working order or fit for the purpose.
Property Location
Similar Properties
Semi-detached bungalow For Sale Bath Semi-detached bungalow For Sale BA2 Bath new homes for sale BA2 new homes for sale Flats for sale Bath Flats To Rent Bath Flats for sale BA2 Flats to Rent BA2 Bath estate agents BA2 estate agents



.png)
