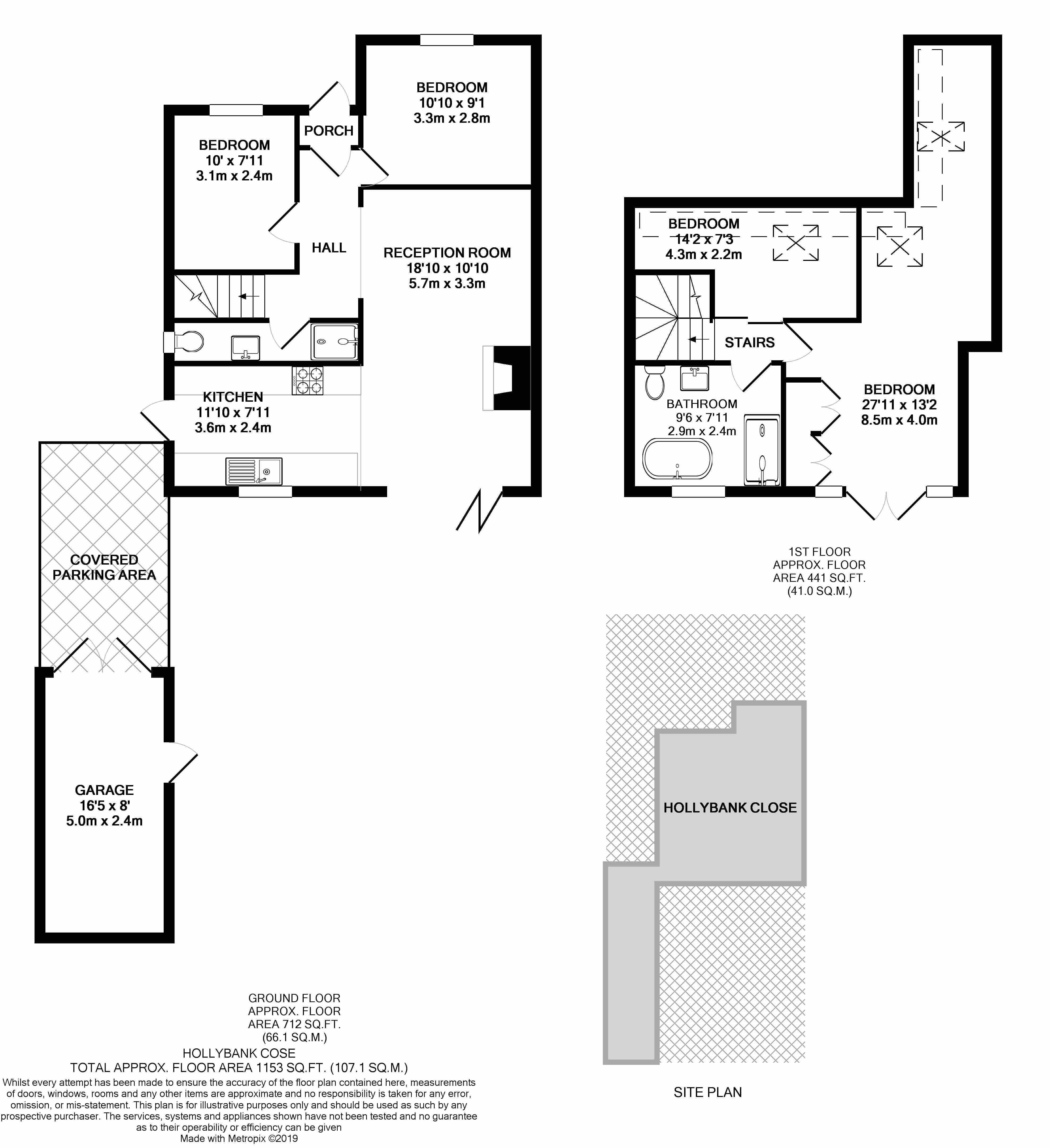4 Bedrooms Semi-detached bungalow for sale in Hollybank Close, Hampton TW12 | £ 679,950
Overview
| Price: | £ 679,950 |
|---|---|
| Contract type: | For Sale |
| Type: | Semi-detached bungalow |
| County: | London |
| Town: | Hampton |
| Postcode: | TW12 |
| Address: | Hollybank Close, Hampton TW12 |
| Bathrooms: | 2 |
| Bedrooms: | 4 |
Property Description
A beautifully presented semi-detached chalet bungalow with four bedrooms, two bathrooms and a lovely south east facing private rear garden. The property has been refurbished to a high specification and with a contemporary finish and is located in a quiet Hampton cul-de-sac. Sought-after local schools, bus services and Carlisle Park are all nearby as is Hampton village with its railway station, shops, bars and cafes. An entrance porch and hallway lead to the through reception room with separate sitting and dining reception areas. There is a fireplace with a wood burning stove and custom made storage cupboards and shelving into the alcoves, and light floods in through double glazed bi-folding doors to the garden. Open plan access leads to the kitchen with a stunning range of modern fitted units with solid wood worktops and integrated appliances which include a gas hob, electric oven, microwave, coffee machine, dishwasher, wine/drinks cooler and a freestanding American style fridge freezer with a water cooler. There are two ground floor double bedrooms both of which have bespoke window shutters. There is a contemporary shower room and W.C with a shower cubicle with mosaic tiles and a rainfall shower. There is a wash hand basin and a storage cupboard below, a chrome heated towel rail, a side aspect double glazed window and an extractor fan. The carpeted staircase has a bespoke banister rail, low level lights and a side aspect double glazed window and leads to the first floor landing with doors to all rooms. The master bedroom suite features a contemporary glazed Juliette balcony with double glazed French style doors. There is a range of custom built wardrobes with shelving, drawers and pull down hanging rails and a snug area into the eaves with Velux windows and additional eaves storage. The fourth bedroom is currently being used as a nursery and would be ideal for the use as either a home office, single bedroom or nursery. This room also features a Velux window and eaves storage. The fully tiled family bathroom has a stunning four piece suite with Duravit fittings including a moulded resin freestanding bath with a hand held shower attachment. There is a double shower cubicle with honeycomb tiles, lit alcove shelving and a rainfall shower and the wash hand basin has a mirror with a shaver point and drawers below providing storage. There is a large chrome heated towel rail and an extractor fan. Additional features include double glazing, a Honeywell evohome heating system with zoned controls to each room, internet operated Nest co and fire alarm system, dimmer lighting, tiled and hardwood flooring and modern fitted carpets. Outside there is a front garden with a dwarf brick wall with flowers and shrubs. There is a block paved driveway providing off street parking for several cars and a bin storage area. A carport providing additional off street parking leads to a garage/workshop with power, light and shelving/workshop units and there is space and plumbing for an additional washing machine and space for a dryer. Pedestrian side access leads to the lovely South East facing private rear garden with decked and lawned areas, shrub border, paved path and a storage shed.
Property Location
Similar Properties
Semi-detached bungalow For Sale Hampton Semi-detached bungalow For Sale TW12 Hampton new homes for sale TW12 new homes for sale Flats for sale Hampton Flats To Rent Hampton Flats for sale TW12 Flats to Rent TW12 Hampton estate agents TW12 estate agents



.png)
