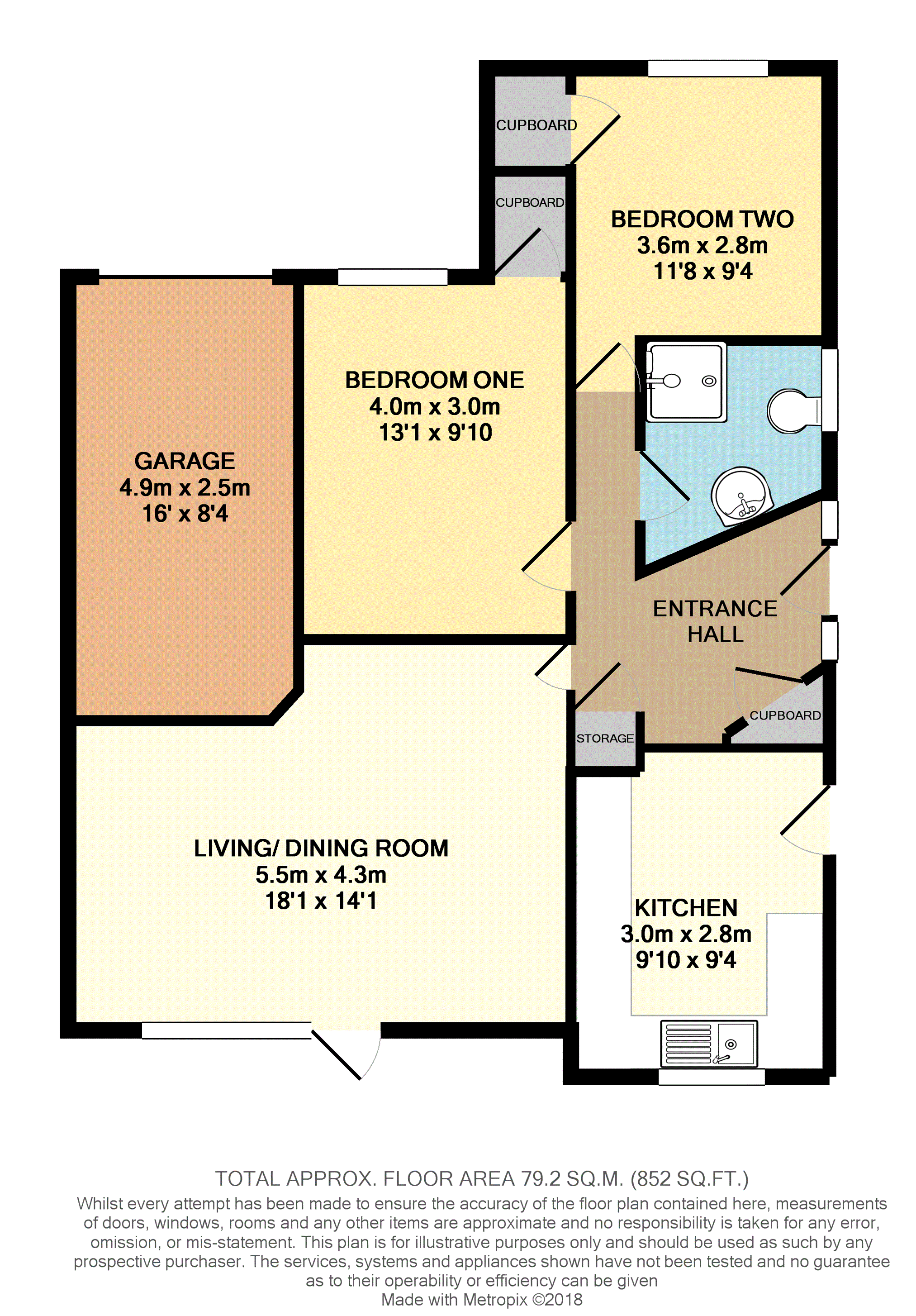2 Bedrooms Semi-detached bungalow for sale in Hoo Common, Chattenden Rochester ME3 | £ 315,000
Overview
| Price: | £ 315,000 |
|---|---|
| Contract type: | For Sale |
| Type: | Semi-detached bungalow |
| County: | Kent |
| Town: | Rochester |
| Postcode: | ME3 |
| Address: | Hoo Common, Chattenden Rochester ME3 |
| Bathrooms: | 1 |
| Bedrooms: | 2 |
Property Description
Move straight into this fantastic bungalow in a village location. It is ideally situated for those who wish to be in a quiet location but just a stone's throw from local amenities and great transport links. The property is a just a leisurely stroll to the historic Upnor Castle, where you can enjoy the river views and a drink at the local pub, or alternatively jump in your car and on to the motorway for journeys further afield, as this home has brilliant transport links.
This two bedroom semi detached bungalow is perfect for a couple looking to downsize and spend their time enjoying the peace and quiet that comes with living in this location. The bungalow is beautifully presented throughout and offers great size rooms and versatile living arrangements as both the bedrooms are a similar size.
The kitchen offers ample of storage space and with the living/ dining room opening onto the rear garden this really is the ideal bungalow.
There is plenty of storage in the loft which is fully boarded and insulated, with electric lighting.
Externally the plot size is perfect, with the front supplying ample of driveway parking and that all important garage.
The rear garden is very secluded, offering that extra bit of privacy, and is well stocked with mature trees and flower beds. In addition there is also a large workshop and storage space, ideal for keen gardeners or like the vendor, a keen art enthusiast, as an art/carpenter's studio.
During the summer months the garden and patio is a real sun trap and the ideal place to sit and relax with a cool drink whilst the bbq sizzles away.
Location
Hoo Common is situated in the desirable village of Chattenden and you will be impressed with how quiet and peaceful the area is.
The property is well positioned for quick access to the motorway networks from where you can reach Bluewater and Ebbsfleet International Station within 30 minutes. The local village of Hoo St Werburgh is just a short drive away, and has all the local amenities you could need for village life. In addition just a 15 minute drive takes you into the local town of Strood, which has a good mix of local independent stores and major supermarkets as well as the train station which has high speed links to London. Also on the doorstep is the Dockside Outlet Centre at Chatham should you wish to enjoy some leisure time at the cinema or a meal at one of the numerous restaurants located there.
For London commuters there is also a coach collection point literally at the bottom of the road so the car can stay safety on the driveway during the day!
Entrance Hall
Double glazed entrance door, polished and stained wooden floors, storage cupboards, doors to;
Kitchen
11’2 x 9’4
Double glazed window looking onto the garden, range of matching wall and base units with roll top work surfaces over, space for cooker, washing machine and fridge. Tiled flooring, double glazed door to the rear garden.
Living / Dining Room
18’1 x 14’1
Double glazed windows and door to the rear garden. Coal effect gas fire with beautiful surround. Telephone and TV points.
Bedroom One
13’1 x 9’10
Double glazed window to front, fitted wardrobes, radiator, new carpeted.
Bedroom Two
9’4 x 11’8
Double glazed window to front, radiator, fitted wardrobes, newly carpeted, tv point.
Shower Room
Double glazed window to side with suite comprising of low level W/C, wash hand basin, shower cubicle and radiator.
Rear Garden
Secluded, private garden, laid to lawn, with large patio area, perfect for outside dining in the summer months. It is well stocked with mature trees and flower beds. There is a large workshop to the rear, which has full power and lighting. There is also an outside tap and lighting.
Studio / Workshop
The workshop is divided into two sections, the larger section currently used as an art/carpentry studio. The smaller section is perfect for storage of garden furniture, tools etc. Both sections are fully powered and have lighting as well as being insulated.
Front
The driveway and front area is low maintenance bloc paved and gravel areas allowing for the parking of several cars.
Garage
16’ x 8’4
Metal roller door.
Property Location
Similar Properties
Semi-detached bungalow For Sale Rochester Semi-detached bungalow For Sale ME3 Rochester new homes for sale ME3 new homes for sale Flats for sale Rochester Flats To Rent Rochester Flats for sale ME3 Flats to Rent ME3 Rochester estate agents ME3 estate agents



.png)

