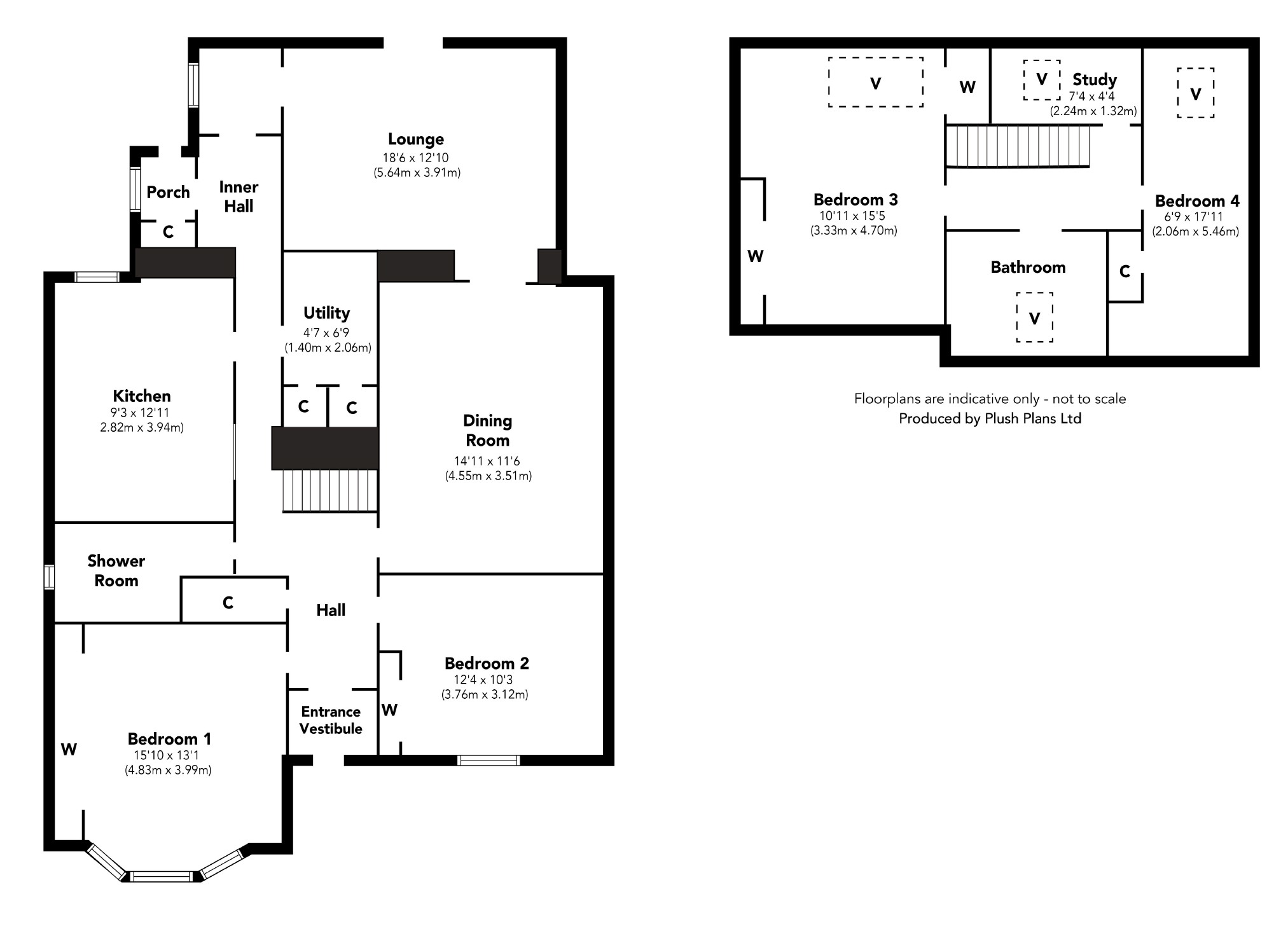4 Bedrooms Semi-detached bungalow for sale in Inverkip Road, Greenock PA16 | £ 199,000
Overview
| Price: | £ 199,000 |
|---|---|
| Contract type: | For Sale |
| Type: | Semi-detached bungalow |
| County: | Inverclyde |
| Town: | Greenock |
| Postcode: | PA16 |
| Address: | Inverkip Road, Greenock PA16 |
| Bathrooms: | 2 |
| Bedrooms: | 4 |
Property Description
This immaculately presented and comprehensively upgraded four bedroom, two public room extended semi detached bungalow offers an excellent family home within a sought after location. There is a generous sized monoblock driveway offering parking for multiple cars which leads to the garage with remote control electric door, plus light and power is installed.
There is a generous sized enclosed landscaped rear garden with decked and monoblocked areas ideal for entertaining. In addition, there are raised beds with a selection of plants and shrubs. Further features include: Timber shed providing generous storage, bin store, outside tap and external "Belfast" sink. The attractive front garden features pebbled and monoblock areas with shrubs.
Conveniently positioned for road/rail transport facilities and local schooling. Specification includes: Double glazing, gas central heating and hardwood flooring to some apartments.
The superb accommodation comprises: Entrance Vestibule by UPVC double glazed door with inbuilt cupboard and tiled floor. There is welcoming long Hallway which continues to an Inner Hall with walk in cupboard. The rear facing Lounge features French doors which lead to the rear garden, within this room is a shelved corner area ideal for storing books with side window. There is a generous sized Dining Room which is an excellent space for entertaining accessed by archway from the lounge with a tiled fireplace and living flame gas fire.
The luxury refitted Breakfasting Kitchen overlooks the rear garden. There is a quality range of white high gloss fitted units with stainless steel handles, black/grey marble style high gloss work surfaces and splashback tiling. Additional benefits include: Solid beech breakfast bar and panelled ceiling with downlighters. Appliances include: Stainless steel chimney extractor hood, "Rangemaster" cooker with gas hob and American style fridge/freezer.
The Utility Room has grained style units, granite effect work surfaces and splashback tiling, plus integrated dishwasher. An inbuilt cupboard provides useful storage. There is a Side Porch with UPVC double glazed door giving access to the garden.
There are two downstairs double sized Bedrooms. Bedroom 1 has a three light bay window with range of fitted mahogany style furniture providing wardrobe and drawer storage. The 2nd bedroom benefits from a fitted double wardrobe. There is a downstairs luxury Shower Room with side window, plus quality three piece suite comprising: Vanity wash hand basin set within black high gloss units, matching wall unit, wc and double sized shower cubicle with chrome style shower. Further features include: Chrome style heated towel rail, quality wall tiling and decorative panelled ceiling with downlighters.
Stairs with ornate handrail lead to the Upper Landing. There is a 3rd double sized Bedroom with fitted wardrobes and 4th single Bedroom. A rear facing airy Study provides an ideal working space. The Bathroom has a luxury three piece suite offering: Vanity wash hand basin set within white high gloss unit, wc and corner bath with mixer shower. Specification also includes: Chrome style heated towel rail, partial wall tiling and decorative panelled ceiling.
Viewing is highly recommended for this impressive family home. EPC = D.
Entrance Vestibule
Hallway / Inner Hall
Lounge (18'6 x 12'10 (5.64m x 3.91m))
Dining Room (14'11 x 11'6 (4.55m x 3.51m))
Breakfasting Kitchen (9'3 x 12'11 (2.82m x 3.94m))
Utility Room (4'7 x 6'9 (1.40m x 2.06m))
Side Porch
Bedroom 1 (15'10 x 13'1 (4.83m x 3.99m))
Bedroom 2 (12'4 x 10'3 (3.76m x 3.12m))
Downstairs Shower Room
Upper Landing
Bedroom 3 (10'11 x 15'5 (3.33m x 4.70m))
Bedroom 4 (6'9 x 17'11 (2.06m x 5.46m))
Study (7'4 x 4'4 (2.24m x 1.32m))
Bathroom
Agents Notes:
These sales particulars are set out as a general outline only, issued in good faith, but do not constitute representations of fact and do not form part of any offer or contract. Any services, equipment, appliances, fittings or central heating systems have not been tested and no warranty is given or implied that these are in working order. All measurements are approximate and for guidance only.
Neither Neill Clerk Estate Agents nor any of its employees or agents has any authority to make or give any representation or warranty whatever in relation to this property.
Property Location
Similar Properties
Semi-detached bungalow For Sale Greenock Semi-detached bungalow For Sale PA16 Greenock new homes for sale PA16 new homes for sale Flats for sale Greenock Flats To Rent Greenock Flats for sale PA16 Flats to Rent PA16 Greenock estate agents PA16 estate agents



.png)

