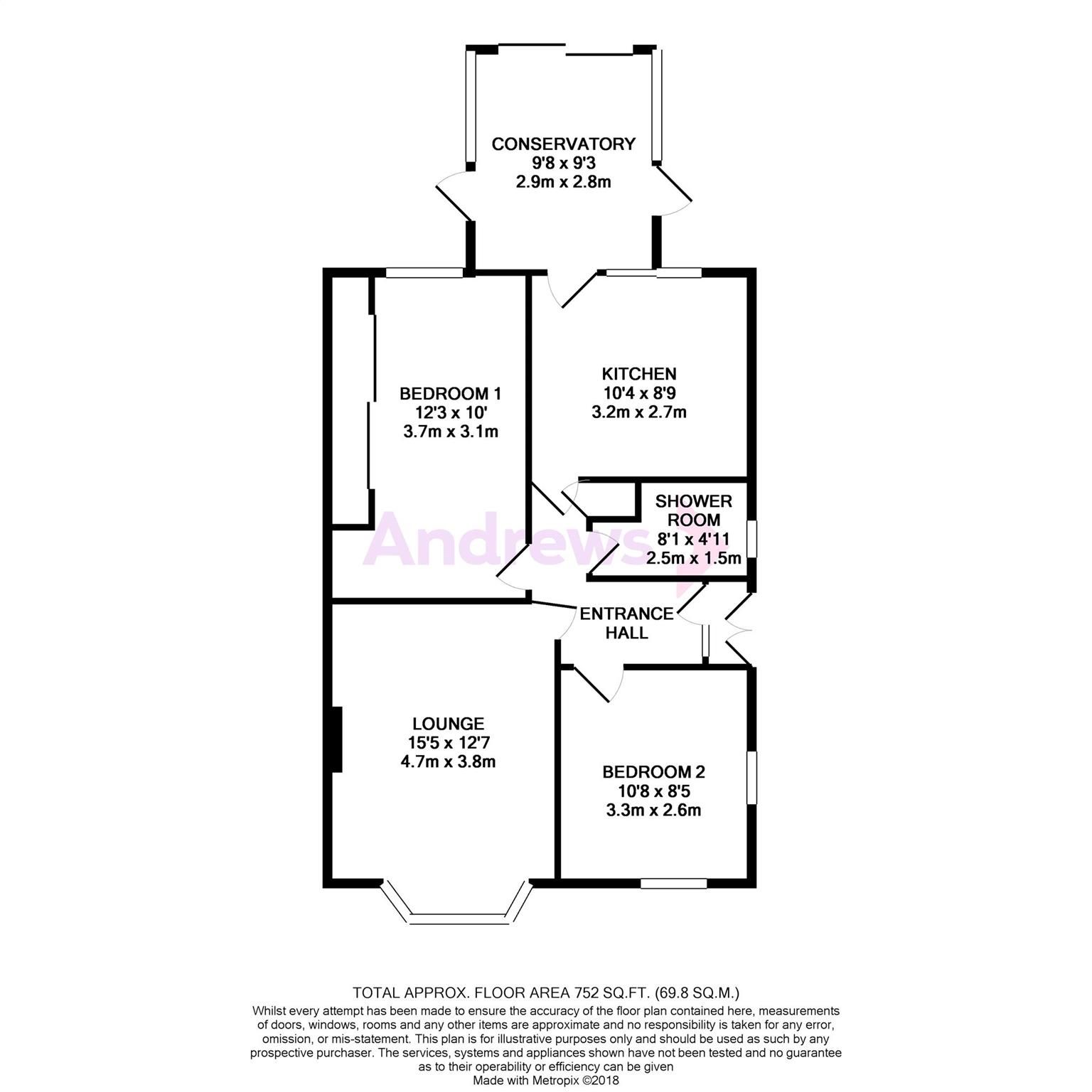2 Bedrooms Semi-detached bungalow for sale in Inwood Avenue, Coulsdon, Surrey CR5 | £ 400,000
Overview
| Price: | £ 400,000 |
|---|---|
| Contract type: | For Sale |
| Type: | Semi-detached bungalow |
| County: | London |
| Town: | Coulsdon |
| Postcode: | CR5 |
| Address: | Inwood Avenue, Coulsdon, Surrey CR5 |
| Bathrooms: | 1 |
| Bedrooms: | 2 |
Property Description
Andrews are pleased to offer this semi detached bungalow in Old Coulsdon.
The property has a drive leading to a detached single garage and access to the bungalow is via an enclosed porch entrance to the side of the property where you will be greeted by an L' shaped hallway with access to all internal rooms. The accommodation consists of two double bedrooms with the main bedroom benefiting from built in wardrobes, the lounge is to the front aspect of the property and has a staircase leading to a loft room which has previously been used as the third bedroom, but we do not hold any paperwork to confirm or support that this room has any planning or building regulations. The shower / wet room has been updated and modernised and is floor to ceiling tiling. The kitchen has also been updated to a modern standard and gives access to the rear conservatory which can also serve as a separate dining area.
The rear garden is mainly patio, but has several trees, shrubs and flower borders and a side access gate taking you back to the front of the bungalow.
There will be no onward chain, as the Vendor is currently going through probate and currently in the hands of the family executor and we believe that the grant of probate could be granted early 2019.
Enclosed Double Glazed Porch
Entrance Hall
L shaped. Radiator. Phone point. Airing cupboard. Coved ceiling. Loft access. Power points. Built-in meter cupboard. Power points.
Lounge/Diner (4.70m x 3.84m)
Front aspect double glazed bay window. Radiator. Coved ceiling. Electric fireplace. Wall lights. TV point. Stairs to loft room.
Consevatory (2.95m x 2.82m)
Kitchen (3.15m x 2.67m)
Rear aspect double glazed window. Part tiling to walls. Single drainer, 1.5 bowl inset sink unit with cupboards under. Range of laminated base units/cupboards/drawers. Range of laminated wall units. Laminated worktops. Peninsula unit. Plumbed for washing machine. Inset electric hob. Cooker hood. Electric oven. Fitted fridge/freezer. Power points.
Bedroom 1 (3.73m x 3.05m)
Rear aspect double glazed window. Range of built-in wardrobes. Radiator. V point. Phone point. Power points. Coved ceiling.
Bedroom 2 (3.25m x 2.57m)
Dual aspect double glazed window. Radiator. Power points. Coved ceiling. Store cupboard.
Shower/Wet Room (2.21m x 1.70m)
Double glazed window. Shower cubicle. Vanity hand basin. Low level WC. Fully tiled walls. Heated towel rail. Shaver point. Extractor fan.
Garage/Parking
Detached with driveway for osp. Up and over door. Pts light. Power points.
Front Garden
Wall to side/front. Flower beds. Trees/shrubs. Patio.
Rear Garden
Fences to side/rear. Patio. Flower beds. Trees/shrubs. Gated side access. Tap. External light.
Property Location
Similar Properties
Semi-detached bungalow For Sale Coulsdon Semi-detached bungalow For Sale CR5 Coulsdon new homes for sale CR5 new homes for sale Flats for sale Coulsdon Flats To Rent Coulsdon Flats for sale CR5 Flats to Rent CR5 Coulsdon estate agents CR5 estate agents



.png)