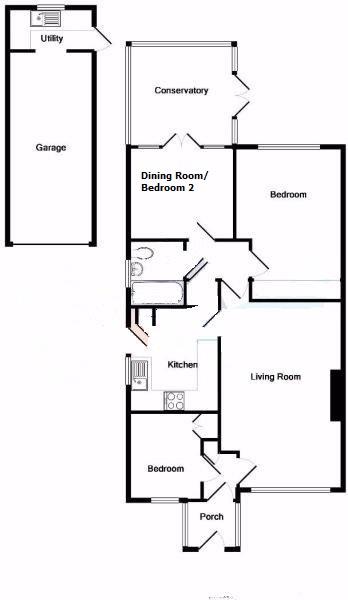2 Bedrooms Semi-detached bungalow for sale in Jayne Walk, Seasalter, Whitstable CT5 | £ 325,000
Overview
| Price: | £ 325,000 |
|---|---|
| Contract type: | For Sale |
| Type: | Semi-detached bungalow |
| County: | Kent |
| Town: | Whitstable |
| Postcode: | CT5 |
| Address: | Jayne Walk, Seasalter, Whitstable CT5 |
| Bathrooms: | 1 |
| Bedrooms: | 2 |
Property Description
Draft Details - Situated in a desirable residential area, this comfortable semi-detached bungalow offers versatile 2 or 3 bedroom accommodation. Well presented throughout, the accommodation comprises 2 double and 1 single bedroom; the current owners have the second bedroom set up as a dining room, spacious lounge, fitted kitchen, modern bathroom and a Upvc double glazed conservatory providing extra living space. A useful utility room has been created at the rear of the garage and can be accessed via a pedestrian door from the garden.
Predominantly laid to lawn the pleasant rear garden provides a place to relax and enjoy the sun or entertain family and friends. A block paved driveway to the front and side of the bungalow provides off road parking for several cars. Whitstable, a charming and unique coastal town with its varied and interesting array of individual retailers and restaurants is approximately 1 mile. Prospect Way Retail Park, which includes an M&S Foodhall, together with Estuary View Medical Centre are within easy reach (approx 1.5 miles). Whitstable mainline railway station providing frequent services to London (Victoria approximately 1hr 20mins) is approx 2 miles and the A299 (1.3 miles) offering access to the A2/M2 road networks.
Upvc Enclosed Porch
Door to entrance hall.
Entrance Hall
Cloaks cupboard housing gas meter Doors to Bedroom 3 and Lounge.
Bedroom 3 (2.54m x 2.06m (8'4 x 6'9))
Upvc double glazed window to front aspect. Built-in double wardrobe, overhead units and set of drawers. Radiator. Coved ceiling.
Lounge (5.46m x 3.53m (17'11 x 11'7))
Upvc double glazed window to front aspect. Radiator. Feature fireplace housing gas fire. TV point.
Kitchen (3.05m x 2.64m (10' x 8'8))
Upvc double glazed window to side aspect and Upvc double glazed door to driveway. Range of matching wall, base and drawer units. Full height larder cupboard. Concealed under unit lighting. Ample work surfaces with inset stainless steel sink unit. Ceramic hob with stainless steel splashback and built-in electric double oven and grill. Space for fridge/freezer. Radiator. Tiled walls. Tiled floor. Access to loft housing gas boiler.
Inner Hallway
Airing cupboard with radiator and shelves. Thermostat control for central heating. Power point. Phone point.
Bedroom 1 (5.36m (to front wardrobes) x 2.67m (17'7 (to front)
Upvc double glazed window overlooking the rear garden. Radiator. TV point. Coved ceiling.
Dining Room/Previously Bedroom 2 (3.07m 2.67m (10'1 8'9))
Upvc double glazed French doors (to conservatory) and Upvc double glazed side panel. Radiator. Coved ceiling. Laminate flooring.
Conservatory (3.30m x 3.00m (10'10 x 9'10))
Cavity brickwork to the lower elevation with Upvc double glazed windows above overlooking the rear garden. Two radiators. Power points. TV point. Upvc doors to the rear garden.
Bathroom (1.91m x 1.63m (6'3 x 5'4))
Upvc double glazed frosted window to side aspect. Suite comprising bath with mains operated shower unit over, pedestal wash hand basin and close coupled WC. Illuminated mirror with shaver socket. Chromed heated towel rail. Wall mounted vanity cabinet. Tiled walls and floor.
Utility Room (2.57m x 1.24m (8'5 x 4'1))
Upvc double glazed window overlooking the rear garden. Worktop with inset stainless steel sink unit. Set of drawers. Space and plumbing for washing machine. Wall mounted Alto hot water heater. Power and light. Tiled floor. Upvc double glazed door to the rear garden. Opening to the garage.
Garage (5.61m x 2.54m (18'5 x 8'4))
Remote controlled electric roller door (can be operated via a switch in the kitchen). Power and light. Opening to the Utility Room.
Rear Garden (15.24m x 10.67m (50' x 35'))
Laid to lawn with established flower and shrub borders. Patio area 14' x 8'10. Summer house and timber shed. Exterior lights. Two exterior taps. Access to pedestrian door to garage. Gated pedestrian side access.
Front Garden
Laid to block paving providing off road parking. Exterior tap located by the kitchen door. Exterior lights. Gated pedestrian access to the rear garden.
Property Location
Similar Properties
Semi-detached bungalow For Sale Whitstable Semi-detached bungalow For Sale CT5 Whitstable new homes for sale CT5 new homes for sale Flats for sale Whitstable Flats To Rent Whitstable Flats for sale CT5 Flats to Rent CT5 Whitstable estate agents CT5 estate agents



.jpeg)









