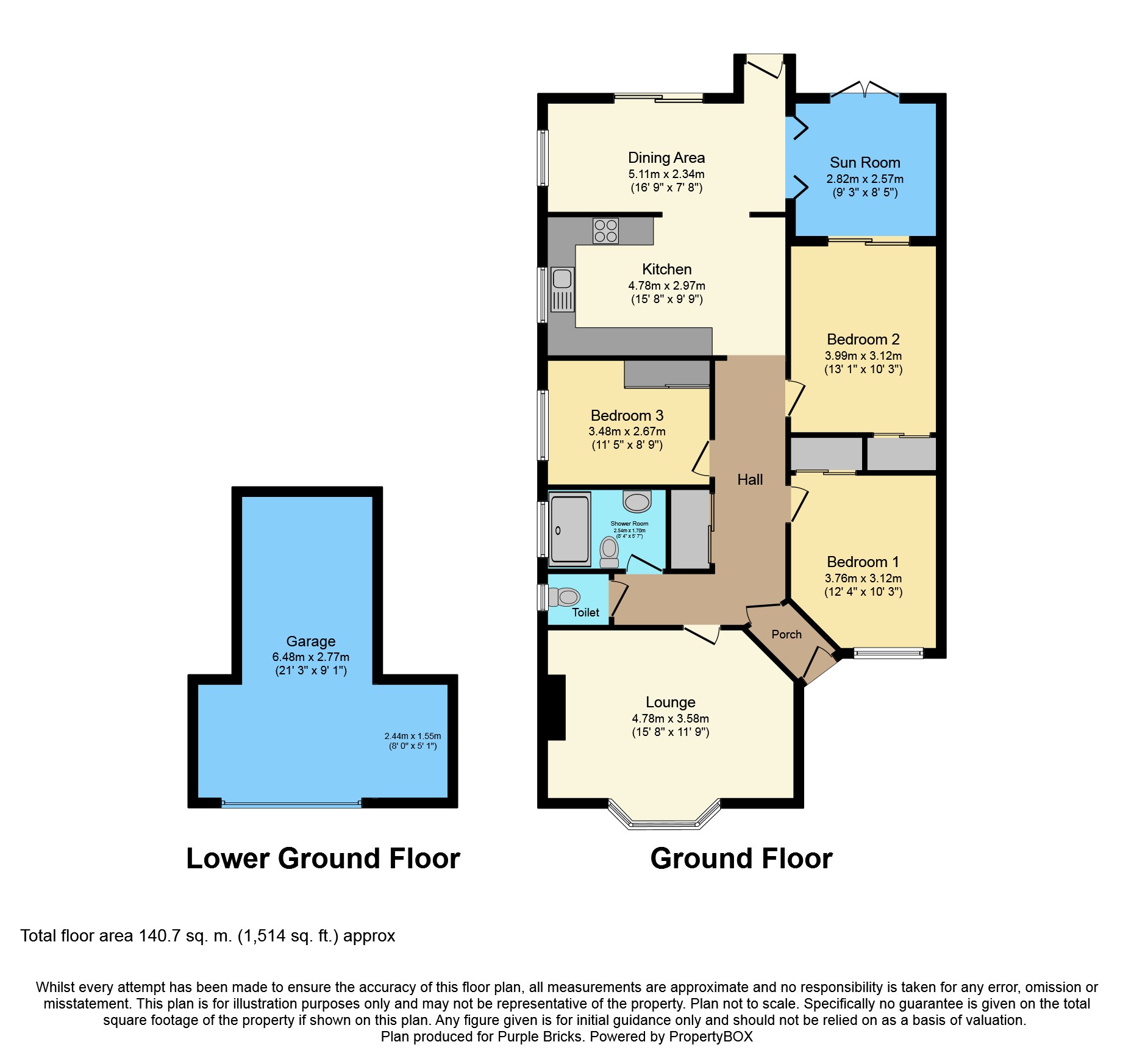3 Bedrooms Semi-detached bungalow for sale in Jevington Drive, Brighton BN2 | £ 350,000
Overview
| Price: | £ 350,000 |
|---|---|
| Contract type: | For Sale |
| Type: | Semi-detached bungalow |
| County: | East Sussex |
| Town: | Brighton |
| Postcode: | BN2 |
| Address: | Jevington Drive, Brighton BN2 |
| Bathrooms: | 1 |
| Bedrooms: | 3 |
Property Description
**guide price £350,000-£375,000**
A beautifully presented 1960’s built three bedroom semi-detached bungalow with a garage; set in a secluded cul de sac on the crest of a hill with fantastic views across the South Downs, being only the second owners, this home has been The family home since 1975 it has been looked after and very well presented throughout. All bedrooms have built in wardrobes, the versatile living accommodation allows for a cosy lounge with recently fitted gas fire and views across the downs to a large kitchen opening to a family/dining room. A full width extension which has the option to be as one or divided into two separate rooms by means of the glazed bi-folding doors. This home has plenty of built in storage along with a large garage and drive. Parking is currently unrestricted.
The area is very quiet with few passers by. There are many primary schools within a 2 mile radius to include Balfour Primary School, Carden Primary School. Lewes Road is 0.9 miles away with its recently opened Aldi, B&Q, Halfords and many other local shops and cafes. The imposing American Express Community Stadium, home of Brighton & Hove Football club is only a 3.9 mile drive along with Brighton Seafront being a 3.9 miles from home also.
*we do lettings* - For free advice on rental information or further investment opportunities please contact our Local Lettings Expert Simon Bubloz on
Living Room
15’8 x 11’9 (4.78m x 3.58m)
Bedroom One
12’4 x 10’3 (3.76m 3.12m)
Built in wardrobes
Bedroom Two
12’1 x 10’3 (3.99m x 3.12m)
Built in wardrobes
Sliding doors with access to sun room
Bedroom Three
11’5 x 8’9 (3.48m x 2.67m)
Built in wardrobe and study area
Cloak Room
Separate WC
Shower Room
8’4 x 5’7 (2.54m x 1.70m)
Kitchen
15’8 x 9’9 (4.78m x 2.67m)
Dining Area
16’9 x 7’8 (5.11m x 2.34m)
Bi-folding doors through to sun room
Door to garden
Sun Room
9’3 x 8’5 (2.82m x 2.57m)
Rear Garden
Approx 34’
South facing
Garage
21’3 x 9’1 (6.48m x 2.77m)
Additional recess: 8’0 x 5’1 (2.44m x 1.55m)
Property Location
Similar Properties
Semi-detached bungalow For Sale Brighton Semi-detached bungalow For Sale BN2 Brighton new homes for sale BN2 new homes for sale Flats for sale Brighton Flats To Rent Brighton Flats for sale BN2 Flats to Rent BN2 Brighton estate agents BN2 estate agents



.png)






