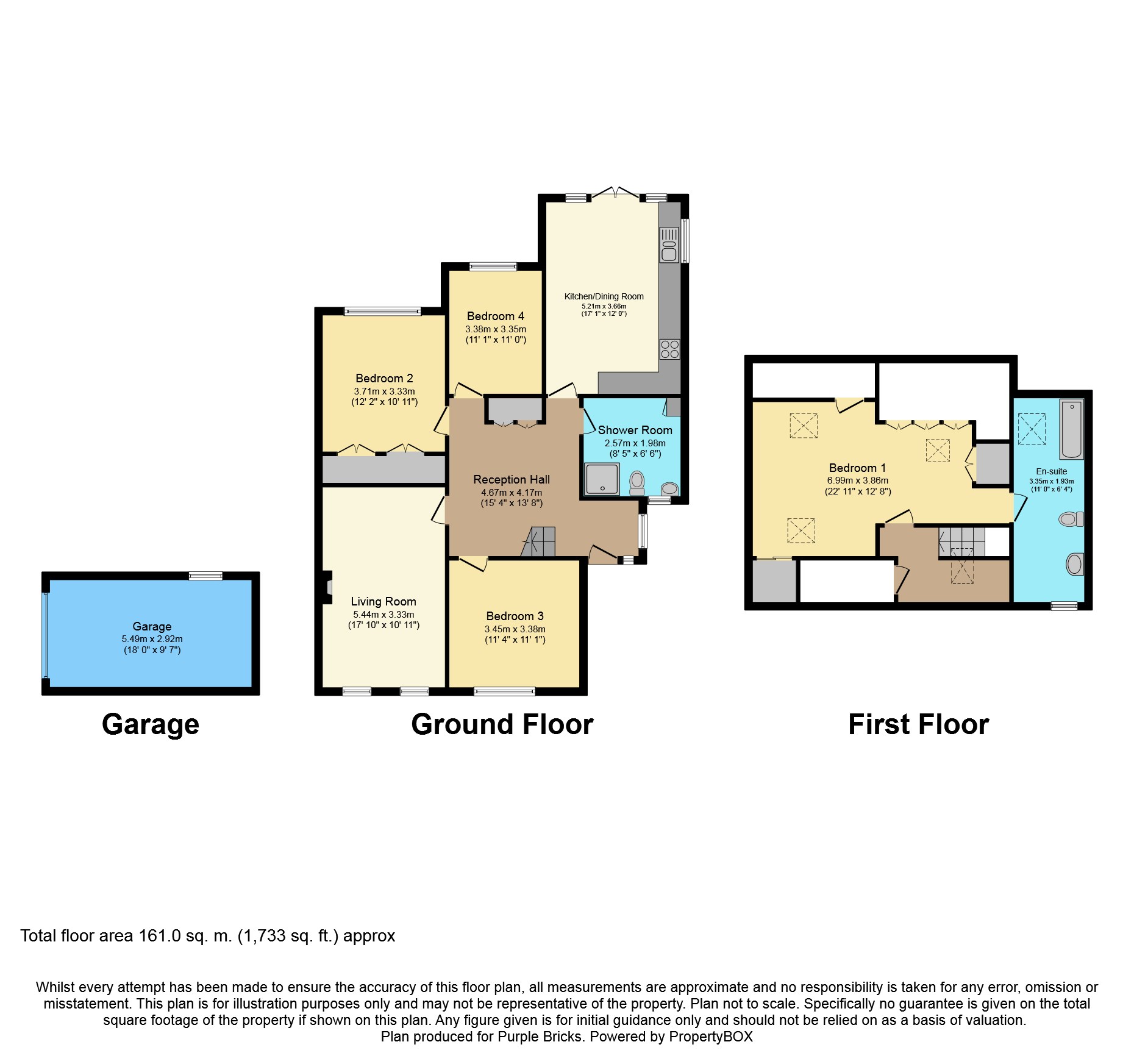4 Bedrooms Semi-detached bungalow for sale in Kendrew Close, York YO32 | £ 325,000
Overview
| Price: | £ 325,000 |
|---|---|
| Contract type: | For Sale |
| Type: | Semi-detached bungalow |
| County: | North Yorkshire |
| Town: | York |
| Postcode: | YO32 |
| Address: | Kendrew Close, York YO32 |
| Bathrooms: | 1 |
| Bedrooms: | 4 |
Property Description
Purple Bricks are pleased to offer to the market this fantastic, well presented, very spacious four double bedroom, two bathroom semi detached family bungalow situated at the end of this very quiet exclusive cul de sac with only eleven homes in the popular area of Huntington.
At over 1700 square feet the property enters into a very large central reception hall with storage cupboards and access to all ground floor rooms including a large living room with feature fireplace, spacious kitchen/dining room with French doors out to the rear garden, three double bedrooms and a family shower room.
The master bedroom occupies the entire first floor with an impressive, bright bedroom with dressing/lounge area, many wardrobes and vast eaves storage with a spacious en-suite bathroom.
To the outside is a very good sized rear garden, a large detached garage, driveway for several cars and a front lawn.
An early inspection of this excellent property is highly recommended to fully appreciate the size, space and finish on offer. Viewings can easily be arranged via the Purple Bricks website 24/7, strictly by appointment only.
Reception Hall
15'4" x 13'8"
Entering into this spacious entrance hall which has a variety of uses, this space has a wall of fitted storage cupboards, an area ideal for coats & shoes, a double glazed picture window. This space is the heart of the house with access doors to all ground floor rooms and an open staircase to the master bedroom.
Living Room
17'10" x 10'11"
Spacious, bright living room with contemporary remote controlled feature gas fire, ceiling coving and a very large double glazed picture window overlooking the front garden.
Kitchen/Dining Room
17'1" x 12'
Bright & spacious dual aspect kitchen/dining room with a range of modern wall & floor units, electric oven, gas hob with extractor over, stainless steel sink with drainer, space & plumbing for: Washing machine, tumble dryer and dish washer. Space for tall fridge freezer, double glazed picture window to the side and large double glazed French doors out to the rear garden.
Landing
Landing with skylight, book shelves and access to large eve storage.
Master Bedroom
22'11" x 12'8"
Very large master loft bedroom with a wealth of eaves storage. The bright sizeable bedroom area benefits from two large skylights, moving through a dressing/sitting area with a skylight and a wall of wardrobes with huge eaves storage behind and a cupboard housing the boiler.
This area links to the spacious master en suite bathroom.
Master En-Suite
Bright & spacious en-suite bathroom with a double glazed window and skylight, large bath tub with shower attachment, WC and wash hand basin.
Bedroom Two
12'2" x 10'11"
Spacious and bright bedroom with wood floor, a wall of fitted wardrobes, ceiling coving and a large double glazed picture window over the large rear garden.
Bedroom Three
11'4" x 11'1"
Bright double bedroom with wood floor, ceiling coving and a large double glazed picture window overlooking the front lawn.
Bedroom Four
11'1" x 11'
Bright spacious double bedroom with wood floor, ceiling coving, and large double glazed picture window overlooking the large rear garden.
Shower Room
Family shower room with tiled floor, WC, wash hand basin, fitted cabinet and a tiled shower cubicle with thermostatic shower.
Rear Garden
Large West facing private lawn garden with hedge border, floral borders, a mature Silver Birch tree, timber shed, outside lighting and a tap.
Garage
18' x 9'7"
Detached garage with window, work bench, power and lighting.
Driveway
Driveway to garage providing parking for several cars with a front lawn adjacent.
Property Location
Similar Properties
Semi-detached bungalow For Sale York Semi-detached bungalow For Sale YO32 York new homes for sale YO32 new homes for sale Flats for sale York Flats To Rent York Flats for sale YO32 Flats to Rent YO32 York estate agents YO32 estate agents



.png)











