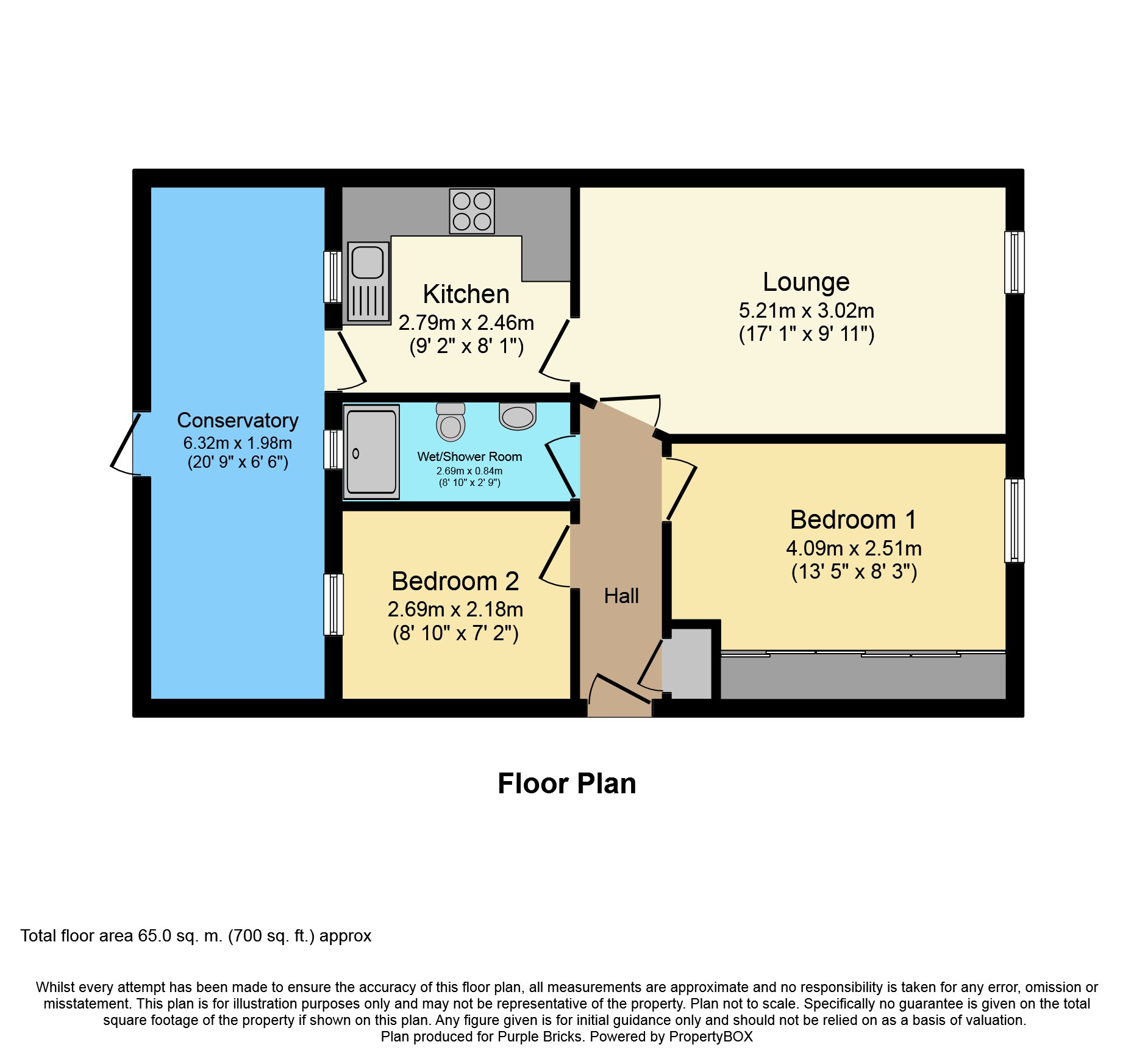2 Bedrooms Semi-detached bungalow for sale in Lauder Close, Sinfin, Derby DE24 | £ 140,000
Overview
| Price: | £ 140,000 |
|---|---|
| Contract type: | For Sale |
| Type: | Semi-detached bungalow |
| County: | Derbyshire |
| Town: | Derby |
| Postcode: | DE24 |
| Address: | Lauder Close, Sinfin, Derby DE24 |
| Bathrooms: | 1 |
| Bedrooms: | 2 |
Property Description
This spacious semi detached bungalow is being offered for sale with no upward chain!
Situated in the popular suburb of Sinfin, the bungalow is ideally located for public transport links, local amenities such as the major 24/7 superstore Asda and is also very close to country walks and Mercia Marina.
The bungalow is currently leasehold with approximately 59 years remaining on the lease. The ground rent cost is £40.00 a year - However the current owners have started the process of buying the freehold. This process is underway and Purplebricks have received confirmation from the solicitor acting that the process will only take a few weeks to complete.
In brief the property comprises of entrance hallway with handy storage cupboard. The lounge is spacious and could comfortably accommodate a dining table if required. The kitchen has a range of modern wall and base units plus integrated oven and hob. There is a conservatory which stretches across the entire bungalow and enjoys a full garden view. The master bedroom is a double and has a range of built in wardrobes and the second bedroom offers a reasonable size single bedroom. The bathroom is designed as a wet room and is fitted with a modern white suite.
To the front of the bungalow there is a small lawned area and a side driveway for two cars. The rear garden has been designed to offer a low maintenance space and is laid to patio with well stocked borders and garden shed.
The bungalow has a neutral colour scheme throughout and offers the opportunity to move straight in without cosmetic improvements being made. There is double glazing and electric storage heaters throughout.
Entrance Hallway
With double glazed door to the side, storage cupboard housing the hot water tank and loft access which the vendor advises has insoluation, boarding and light.
Lounge
With double glazed window to front, wall mounted gas fire and electric storage heater.
Kitchen
Fitted with a range of matching wall and base units, intergated electric oven with gas hob over and extractor fan. Space for under counter fridge, dishwasher and washing machine. Tiled walls, sink and drainer unit, double glazed window to rear and door to conservatory.
Conservatory
With double glazed door to rear, two wall mounted electric heaters.
Bedroom One
With double glazed window to front, electric storage heater and a range of built in wardrobes.
Bedroom Two
With window to rear and storage heater.
Shower Room
Fitted with a matching two piece suite comprising of low flush w/c and wash hand basin plus wetroom style shower unit, tiled walls, wall mounted electric heater and window to rear.
Front View
With lawned area to the front and driveway to the side.
Rear Garden
With patio area, well sotcked borders and garden shed.
Property Location
Similar Properties
Semi-detached bungalow For Sale Derby Semi-detached bungalow For Sale DE24 Derby new homes for sale DE24 new homes for sale Flats for sale Derby Flats To Rent Derby Flats for sale DE24 Flats to Rent DE24 Derby estate agents DE24 estate agents



.png)

