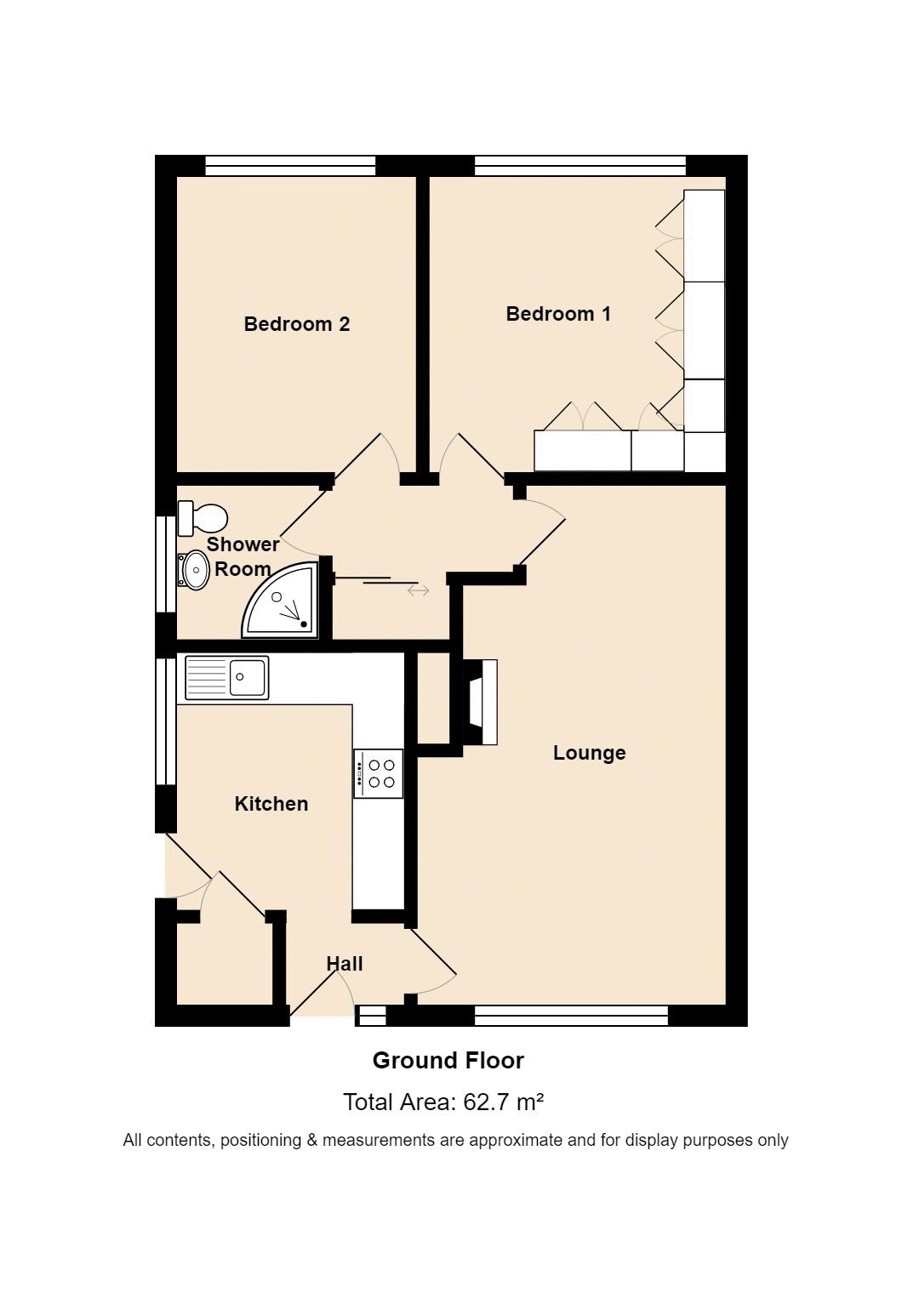2 Bedrooms Semi-detached bungalow for sale in Leamington Road, Congleton CW12 | £ 179,000
Overview
| Price: | £ 179,000 |
|---|---|
| Contract type: | For Sale |
| Type: | Semi-detached bungalow |
| County: | Cheshire |
| Town: | Congleton |
| Postcode: | CW12 |
| Address: | Leamington Road, Congleton CW12 |
| Bathrooms: | 1 |
| Bedrooms: | 2 |
Property Description
***no onward chain***
A fantastic bungalow in such high demand in the great west heath area.
A tidy and well maintained two bedroom semi detached bungalow, located on the level in the prime west heath locality. Generous driveway for A number of cars. Space for caravan, boat etc. Detached garage. Very low maintenance front and rear gardens.
Entrance hall, kitchen, lounge, inner hall, two double bedrooms. Modern shower room. Detached garage with rear store. Extensive driveway. Paved front and rear gardens. Full gas central heating and PVCu double glazing.
Located in the popular West Heath locality, within the catchment of primary schools such as The Quinta and Blackfirs, and Congleton High Academy, all literally within a few minutes' walk. Conveniently within the immediate vicinity is the West Heath Shopping Centre, offering the likes of aldi, Subway, McColls, Indian and Chinese restaurants, fish and chip shop, hairdressers and vets to name but a few.
Virtually immediate access onto the main arterial route to the M6 motorway, which lies 6 miles to the west, and Manchester Airport is approximately 17 miles north and again easily accessed by road. Regular bus routes into Congleton town and to surrounding towns, such as Sandbach, Holmes Chapel and Maclesfield
Entrance
PVCu double glazed front door with double glazed centre panel to:
Hall
Coving to ceiling. Single panel central heating radiator.
Lounge (19' 10'' x 11' 9'' (6.04m x 3.58m))
PVCu double glazed window to front aspect. Coving to ceiling. Double and single panel central heating radiator. Coal effect electric fire set on a marble effect hearth and back with wooden fire surround. 13 Amp power points.
Kitchen (9' 11'' x 8' 9'' (3.02m x 2.66m))
PVCu double glazed window to side aspect. Coving to ceiling. Range of light oak eye level units, two being glass fronted display cabinets and laminated base units having wood effect preparation surfaces over with stainless steel single drainer sink unit inset. Built in 4 ring gas hob with electric oven/grill below and integrated extractor hood over. Tiled to splashbacks. 13 Amp power points. Double panel central heating radiator. PVCu double glazed door to side. Pantry cupboard with light and shelves and housing a combination gas central heating boiler.
Inner Hallway
Large double store cupboard with single panel central heating radiator. Space and plumbing for washing machine. 13 Amp power points. Access to roof space.
Bedroom 1 Rear (11' 5'' x 11' 4'' (3.48m x 3.45m))
PVCu double glazed window to rear aspect. Single panel central heating radiator. Range of fitted bedroom furniture.
Bedroom 2 Rear (11' 3'' x 9' 2'' (3.43m x 2.79m))
PVCu double glazed window to rear aspect. Single panel central heating radiator. 13 Amp power points. Television aerial point.
Shower Room
PVCu double glazed window to side aspect. Modern white suite comprising: Low level w.C., pedestal wash hand basin and corner shower cubicle with glass sliding doors housing a thermostatically controlled mains fed shower. Fully glazed wall tiles. Extractor fan. Chrome centrally heated towel radiator.
Outside
Front
Mainly paved to the front with decorative borders. Concrete laid driveway which continues from the front, down the side and to the rear with parking for 3/4 vehicles.
Rear
Very low maintenance rear garden being extensively paved with central slate chipping laid feature. Raised decorative borders laid with slate chippings.
Detached Concrete Sectional Garage (18' 10'' x 8' 1'' (5.74m x 2.46m) Internal Measurements)
Up and over door. Power. Rear store room.
Services
All mains services are connected (although not tested).
Tenure
Freehold (subject to solicitors' verification).
Viewing
Strictly by appointment through sole selling agent timothy A brown.
Property Location
Similar Properties
Semi-detached bungalow For Sale Congleton Semi-detached bungalow For Sale CW12 Congleton new homes for sale CW12 new homes for sale Flats for sale Congleton Flats To Rent Congleton Flats for sale CW12 Flats to Rent CW12 Congleton estate agents CW12 estate agents



.png)