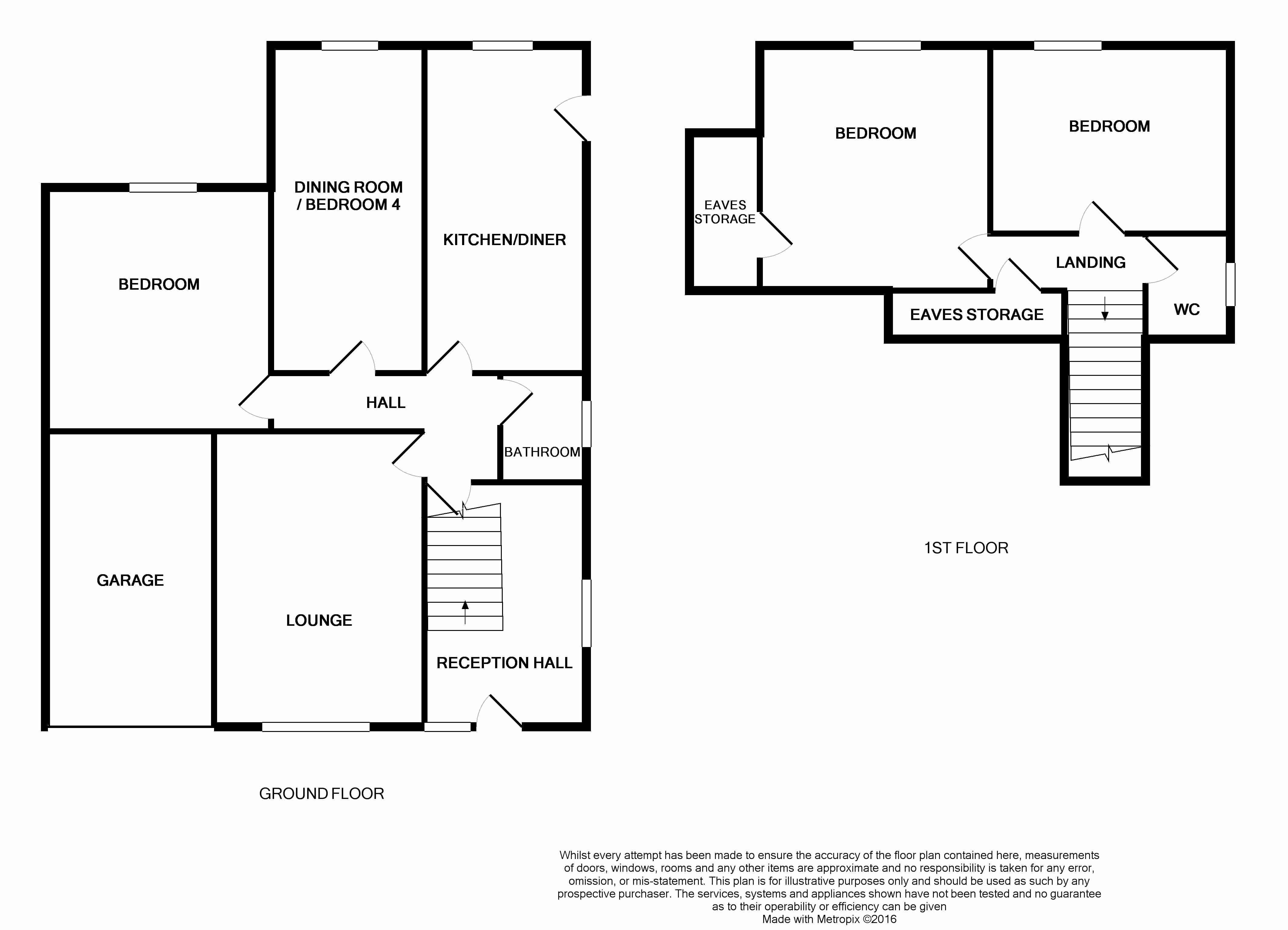4 Bedrooms Semi-detached bungalow for sale in Leighton Avenue, Hollingworth Lake OL15 | £ 210,000
Overview
| Price: | £ 210,000 |
|---|---|
| Contract type: | For Sale |
| Type: | Semi-detached bungalow |
| County: | Greater Manchester |
| Town: | Littleborough |
| Postcode: | OL15 |
| Address: | Leighton Avenue, Hollingworth Lake OL15 |
| Bathrooms: | 0 |
| Bedrooms: | 4 |
Property Description
An opportunity to acquire a semi detached dormer bungalow on the sought after cul de sac of Leighton Avenue, which is on the doorstep of Hollingworth Lake Country Park, and is also extremely convenient for both Smithy Bridge railway station, and the M62 Motorway access at Milnrow. The accommodation really is "deceptively spacious" and briefly comprises Reception Hall, Lounge, Dining Kitchen, Dining Room (or additional bedroom), Three further Bedrooms, Ground Floor Bathroom with first floor wc, integral garage with additional off road parking, and gardens front and rear. Requiring a little "tlc" to maximise the property's potential, an internal inspection is necessary to appreciate the size of accommodation on offer. No onward chain.
Reception hall / study area
4.01m (13' 2") x 2.67m (8' 9")
a spacious and light entrance hall which could accommodate a small study / office area, open plan stairs.
Lounge
5.08m (16' 8") x 3.51m (11' 6")
an attractive and spacious lounge with picture window, fitted gas fire and hearth.
Dining kitchen
5.41m (17' 9") x 2.67m (8' 9")
large room with fitted base and wall units, stainless steel sink unit, complementary tiling.
Dining room / bedroom
5.41m (17' 9") x 2.54m (8' 4")
double bedroom at the rear of the property, this room could be utilised as a separate dining room if required.
Bedroom 2
3.84m (12' 7") x 3.71m (12' 2")
double bedroom with fitted wardrobes, and attractive views.
Bathroom
1.78m (5' 10") x 1.65m (5' 5")
panelled bath with shower over, pedestal basin, low suite wc, fully tiled walls.
Landing
with storage cupboard built into eaves.
Bedroom 3
4.04m (13' 3") x 3.81m (12' 6")
built in wardrobes, storage cupboard in eaves, attractive views.
Bedroom 4
3.96m (13' 0") x 2.90m (9' 6")
also with attractive views.
WC
1.80m (5' 11") x 1.65m (5' 5")
low suite wc, wash hand basin.
Garage
single garage with metal up and over door, power and light supplied. There are two driveways providing further off road parking.
Gardens
Gardens to front and rear. The front consists mainly of shrubs and beds, whilst the private rear garden is laid to lawn with mature borders.
Property Location
Similar Properties
Semi-detached bungalow For Sale Littleborough Semi-detached bungalow For Sale OL15 Littleborough new homes for sale OL15 new homes for sale Flats for sale Littleborough Flats To Rent Littleborough Flats for sale OL15 Flats to Rent OL15 Littleborough estate agents OL15 estate agents



.png)


