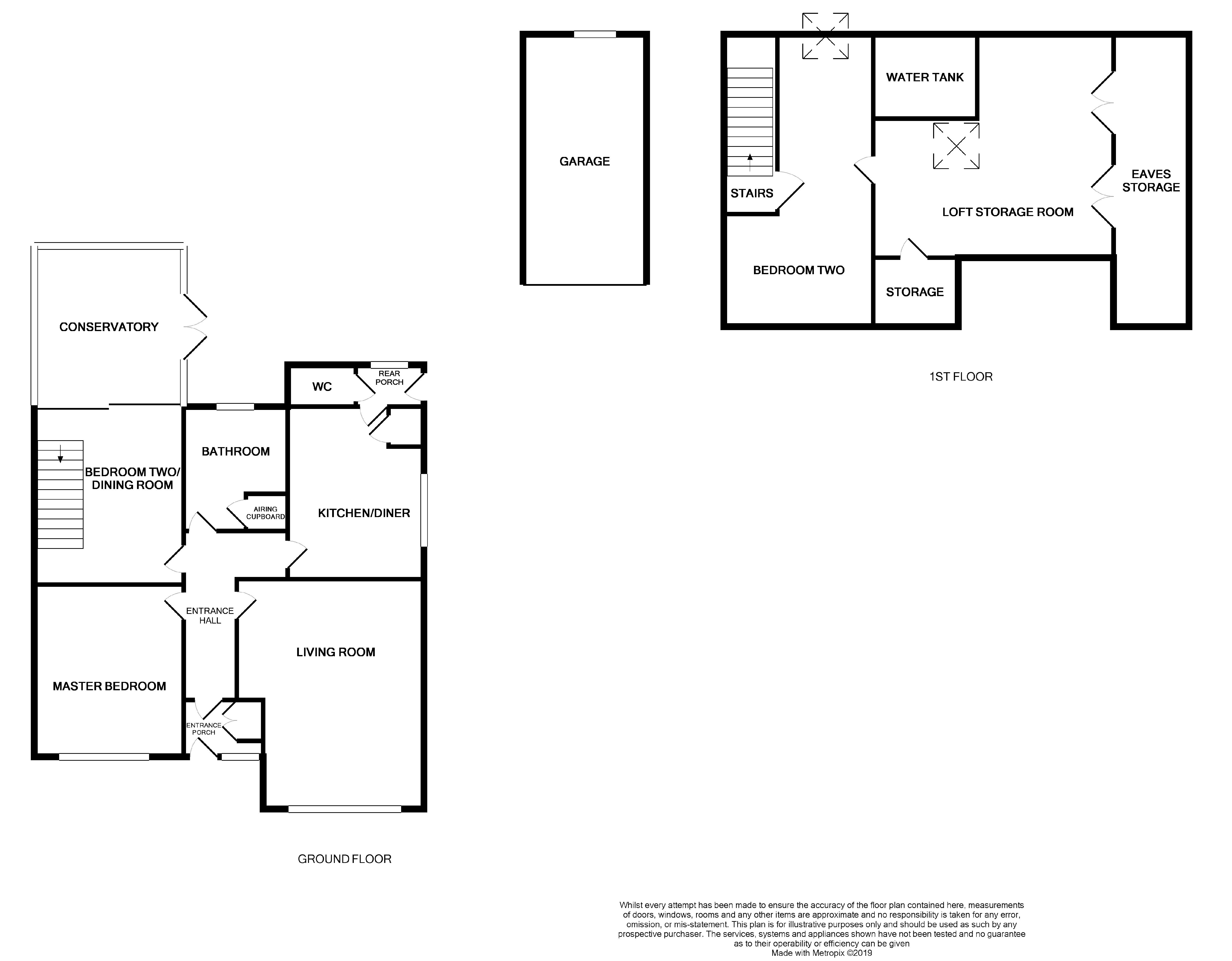2 Bedrooms Semi-detached bungalow for sale in Lichfield Road, Stone ST15 | £ 249,950
Overview
| Price: | £ 249,950 |
|---|---|
| Contract type: | For Sale |
| Type: | Semi-detached bungalow |
| County: | Staffordshire |
| Town: | Stone |
| Postcode: | ST15 |
| Address: | Lichfield Road, Stone ST15 |
| Bathrooms: | 1 |
| Bedrooms: | 2 |
Property Description
A beautifully presented home in a sought after location with absolutely everything going for it! This semi-detached bungalow (sort of) boasts a light entrance hall leading to a generous living room with views of the front gardens, a two double bedrooms, a relaxing family bathroom, a sunny conservatory and a kitchen diner which looks to the rear of the home with a rear porch and a guest WC. The first floor promises huge potential and is currently used a further bedroom space and a sizeable loft room, currently used as an office and craft room. The outside space is ideal for the keen gardener and the ones of us who enjoy relaxing in the sun, with sunny seating areas and a lovely lawn with an array of plants trees and shrubs. A private driveway is gated and leads to ample parking areas. Located within walking distance to Stone town centre, Aston Marina, excellent schooling and convenient commuter links. Early viewing is essential!
Ground Floor
Entrance Porch (5' 8'' x 3' 3'' (1.73m x 0.99m))
Having a double glazed privacy glass panelled entrance door and a double glazed privacy window to the front. A bright entrance porch with a built-in double storage wardrobe with double cupboard above. There is wood effect laminate flooring and a door to the entrance hall.
Entrance Hall
A bright entrance hall with doors to ground floor rooms, wood effect laminate flooring and a radiator.
Living Room (16' 5'' x 12' 7'' (5.00m x 3.83m))
Having a double glazed window to the front with double glazed French doors leading to a private seating area. With a gas flame effect fire sitting on a granite hearth with matching granite and ornate wood surround. With coving to the ceiling and a radiator.
Dining Room/Occasion Bedroom 3 (12' 9'' x 10' 5'' (3.88m x 3.17m))
Currently used as a dining room, this lovely room has double glazed glass sliding doors leading into the conservatory. Stairs rise to the first floor. There is a radiator.
Conservatory (11' 7'' x 9' 2'' (3.53m x 2.79m))
With double glazed windows to three side and double glazed French doors leading to the rear patio and gardens. Having fitted blinds to the windows, fitted ceiling blinds, wood effect laminate flooring and a radiator.
Kitchen Diner (12' 5'' x 9' 10'' (3.78m x 2.99m))
Having a double glazed window to the side elevation and a glass panelled door leading to the rear porch and WC. The kitchen has a range of matching base and wall mounted units with granite effect work surfaces extending along three sides with tiled splashbacks. With space for a washing machine, a freestanding fridge freezer and slot-in oven and grill. There is a single drainer sink with mixer tap, a large storage cupboard where the boiler is housed, tiled flooring and a radiator.
Rear Porch (5' 3'' x 2' 10'' (1.60m x 0.86m))
Having a privacy double glazed glass panelled UPVC door leading to the private driveway and side and rear gardens. There is a double glazed window looking to the garden and a continuation of the tiled flooring.
Guest WC (4' 11'' x 2' 10'' (1.50m x 0.86m))
Having a modern white suite comprising a close coupled WC and a wall mounted wash hand basin. With fully tiled walls, wall mounted lighting and a continuation of the tiled flooring.
Master Bedroom (12' 4'' x 10' 8'' (3.76m x 3.25m))
Having a double glazed window to the front. With dado rail, coving to the ceiling and a radiator.
Family Bathroom (8' 11'' x 7' 6'' (2.72m x 2.28m))
Having a double glazed privacy window to the rear. With a modern white suite comprising a close coupled WC, a pedestal wash hand basin with mixer tap and a panel bath with mixer tap and electric shower over with glazed screen. There is a generous airing cupboard with storage cupboard above, tile effect vinyl flooring, part tiled walls and a radiator.
First Floor
Bedroom Two (15' 10'' x 10' 4'' max narrowing to 7'2 (4.82m x 3.15m))
Having double glazed skylight window and radiator. A door (with limited access) leads through to the loft store room.
Loft Store Room (16' 2'' x 13' 4'' (4.92m x 4.06m))
Having a double glazed skylight, plenty of eaves storage, exposed ceiling beams, an area laid to carpet and an area laid with laminate flooring. There is wall mounted lighting and a radiator.
Exterior
To the front of the property is a large private driveway, an area laid to lawn and steps lead to the entrance porch. With wrought iron private gates. The driveway continues through a further set of matching gates to the rear gardens. With pretty seating areas and patio spaces. The garden has a vast array of plants, trees and shrubs and fence panels to the boundaries.
Garage (17' 10'' x 8' 11'' (5.43m x 2.72m))
Having an up and over door, a double glazed window to the rear, power and lighting.
Directions
Leave Stone along Christchurch Way turning left onto the Lichfield Road. Follow the road down for about half a mile and the property is situated on the left hand side as indicated by our for sale board.
Property Location
Similar Properties
Semi-detached bungalow For Sale Stone Semi-detached bungalow For Sale ST15 Stone new homes for sale ST15 new homes for sale Flats for sale Stone Flats To Rent Stone Flats for sale ST15 Flats to Rent ST15 Stone estate agents ST15 estate agents



.png)
