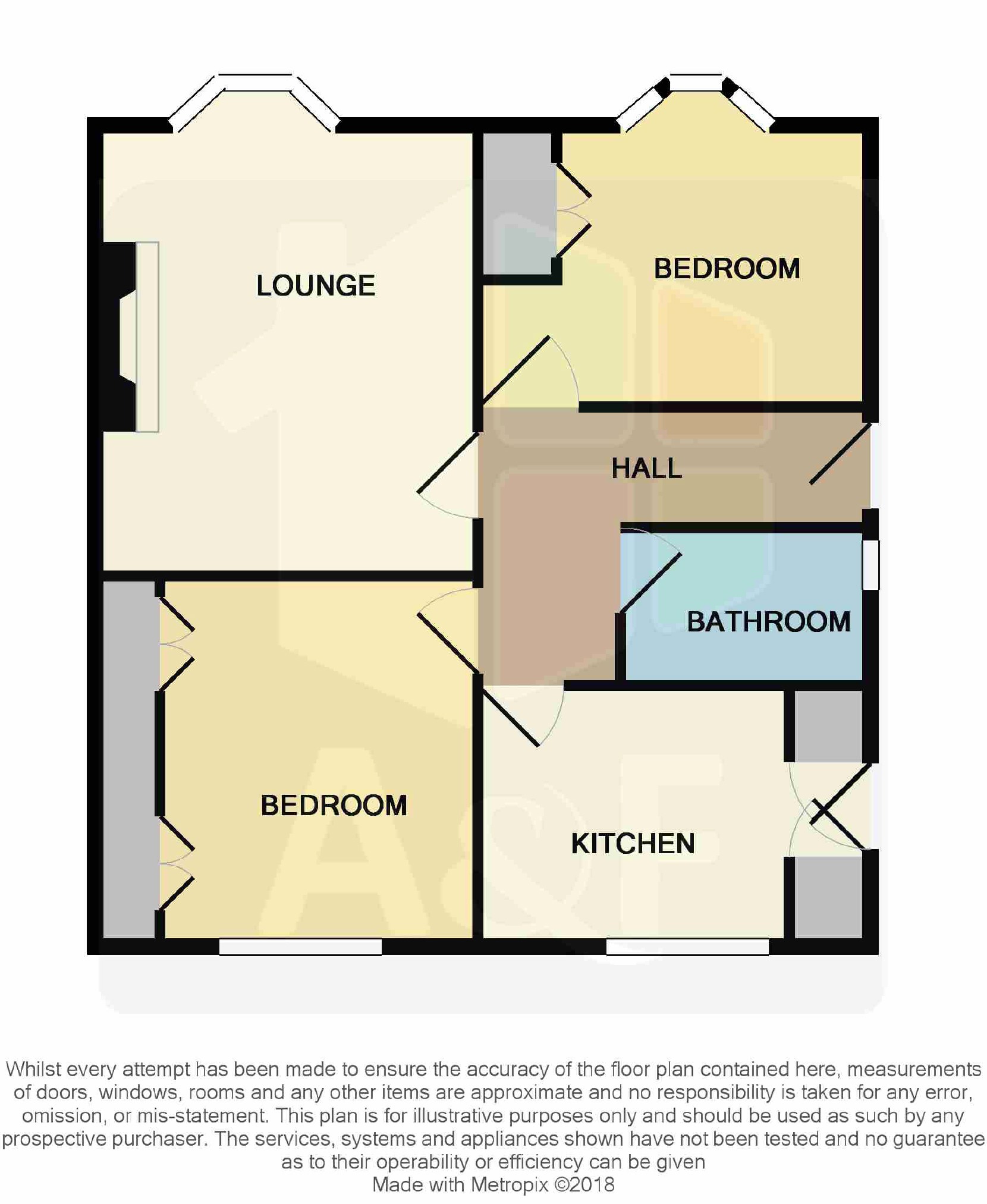2 Bedrooms Semi-detached bungalow for sale in Links Gardens, Burnham-On-Sea TA8 | £ 240,000
Overview
| Price: | £ 240,000 |
|---|---|
| Contract type: | For Sale |
| Type: | Semi-detached bungalow |
| County: | Somerset |
| Town: | Burnham-on-Sea |
| Postcode: | TA8 |
| Address: | Links Gardens, Burnham-On-Sea TA8 |
| Bathrooms: | 1 |
| Bedrooms: | 2 |
Property Description
A semi detached 2 bedroom bungalow with A garage and parking for 2 cars
Situation
This 2 bedroom Semi Detached bungalow is perfect if you are looking to downsize to a smaller property and looking for something easy to maintain or on the other hand if you are wanting to purchase your first property this would be an ideal starter home.
The Somerset village of Berrow offers a Social club, a medical centre, a village green, a church, a local supermarket, post office and a Championship golf course. Nearby is access to the beach which is ideal for walking the dogs or going for a nice evening stroll.
In the nearby town of Burnham-on-sea is a host of local shops, restaurants, public houses, supermarkets and a range of leisure facilities and sporting clubs.
Access to a mainline railway can be found either by Weston-Super-Mare or Highbridge.
Access to the M5 can be found via Junction 22 at Edithmead.
Property
The property comprises of: Hallway, Lounge, 2 Bedrooms, Bathroom, Kitchen, Off street parking, Garage, Front and rear gardens. The property also benefits from Double Glazing and Gas Central Heating
Accomodation
Hall
Radiator, vinyl tiled effect flooring, access to the loft via ladder. The loft also has lighting and power.
Lounge (4.16m x 3.50m max (13'8" x 11'6" ma x))
Radiator, carpeted, and electric stove which is set in a welsh slate and brick effect surround.
Bedroom (3.39m x 3.47m max (11'1" x 11'5" ma x))
Carpeted, radiator, built in wardrobes and a double glazed window with aspect to the rear.
Bedroom (2.54m x 3.48m max (8'4" x 11'5" ma x))
Radiator. Vinyl tile effect flooring, built in wardrobes and double glazed bay window with aspect to the front.
Kitchen (3.60m x 2.43m max (11'10" x 8'0" ma x))
Tiled flooring, Radiator, Ceramic kitchen sink, a range of wall mounted units and a wooden worktop surface, a pantry and another storage cupboard which houses the Combi boiler. Space for Fridge freezer, Washing machine and cooker. Double glazed window with aspect over the rear garden and also access to the rear garden via a uPVC double glazed door.
Bathroom (2.31m x 1.49m max (7'7" x 4'11" ma x))
Tiled flooring, tiled walls, ceramic 3 piece suite which includes hand basin, WC and bath the room also provides a heated towel rail and a obscured double glazed window with aspect to the side of the property.
Outside
The front garden is laid mainly to stone, with and area designated for parking for at least 2 cars. Also for extra parking is a Carport and Garage.
To the rear is an enclosed garden which is laid mainly to lawn along with some patio slabbed areas, also staying with the property will be the Summer house.
Tenure
Freehold
Vacant possession on completion
Services
Mains drainage, Gas, Electric and Water all connected
Outgoings
Sedgemoor District Council. Council tax band: C
£1529.71 for 2018/19
Details by pw
Consumer protection from unfair trading regulations
These details are for guidance only and complete accuracy cannot be guaranteed. If there is any point, which is of particular importance, verification should be obtained. They do not constitute a contract or part of a contract. All measurements are approximate. No guarantees can be given with respect to planning permission or fitness of purpose. No apparatus, equipment, fixture or fitting has been tested. Items shown in photographs are not necessarily included. Interested parties are advised to check availability and make an appointment to view before travelling to see a property.
The data protection act 1998
Please note that all personal provided by customers wishing to receive information and/or services from the estate agent will be processed by the estate agent.
For further information about the Consumer Protection from Unfair Trading Regulations 2008 see -
Property Location
Similar Properties
Semi-detached bungalow For Sale Burnham-on-Sea Semi-detached bungalow For Sale TA8 Burnham-on-Sea new homes for sale TA8 new homes for sale Flats for sale Burnham-on-Sea Flats To Rent Burnham-on-Sea Flats for sale TA8 Flats to Rent TA8 Burnham-on-Sea estate agents TA8 estate agents



.png)
