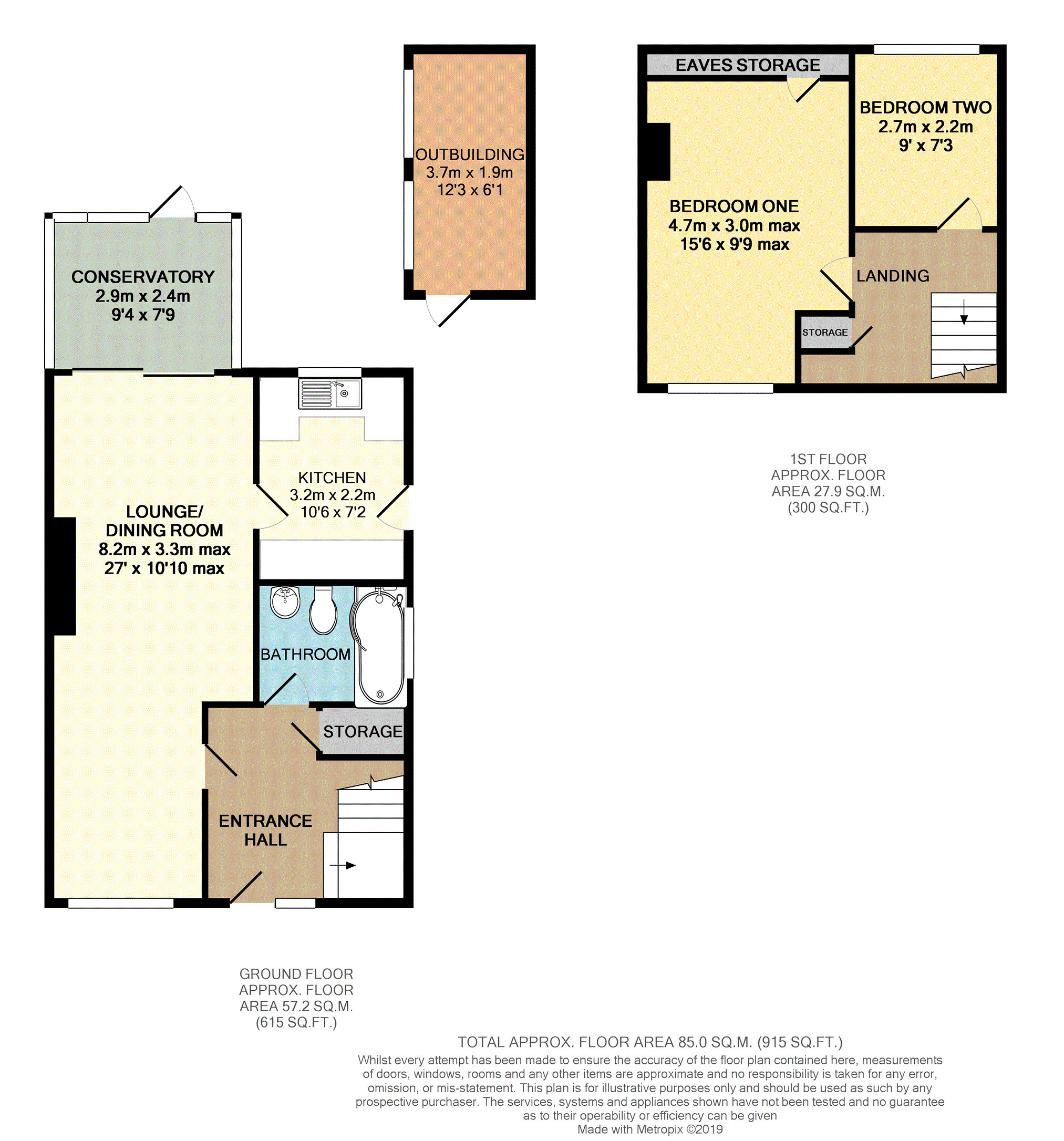2 Bedrooms Semi-detached bungalow for sale in Lodgefields Drive, Crewe CW2 | £ 150,000
Overview
| Price: | £ 150,000 |
|---|---|
| Contract type: | For Sale |
| Type: | Semi-detached bungalow |
| County: | Cheshire |
| Town: | Crewe |
| Postcode: | CW2 |
| Address: | Lodgefields Drive, Crewe CW2 |
| Bathrooms: | 1 |
| Bedrooms: | 2 |
Property Description
Situated in a popular and sought after residential area this well presented two bedroom semi-detached dormer bungalow offers a fantastic ideal living accommodation with the added benefits of driveway to the front of the property, garden areas to both front and rear with detached brick outbuilding to the rear offering separate utility room/storage room.
The accommodation briefly comprises of entrance hall, downstairs bathroom, lounger/dining room, conservatory, kitchen, first floor landing and two bedrooms. Externally the property has driveway to the front with garden area and a further garden area to the rear with detached outbuilding.
Crewe town has wide range of excellent shopping facilities and retail parks, also the popular market town of Nantwich is just a short drive away where you’ll find a wealth of friendly independent stores. The area offers an excellent choice of highly regarded primary and secondary schools all within easy reach whilst for University education, Manchester Metropolitan Crewe campus is ideally located. Crewe railway station and all major road links are within easy access.
Entrance Hall
Double glazed door to front elevation having double glazed glass side panel, stairs to first floor landing, under stair storage cupbaord, tiled flooring, radiator, doors to:-
Downstairs Bathroom
Double glazed window to side elevation, comprising low level WC, pedestal wash hand basin, p-shaped panelled bath having hand held shower mixer tap over and glass shower screen, tiled walls, tiled flooring, radiator.
Lounge/Dining Room
27ft x 10ft 10 max
Double glazed window to front elevation, double glazed patio doors to rear elevation leading into conservatory, feature chimney breast having recess with cast iron log burner, coving to ceiling, two radiators.
Conservatory
9ft 4 x 7ft 9
Being of UPVC construction having double glazed patio door to rear elevation leading onto Indian stone paved patio area, double glazed windows to side elevations, tiled flooring.
Kitchen
10ft 6 x 7ft 2
Double glazed door to side elevation, double glazed window to rear elevation, comprising a range of wall, base and drawer units having roll-top marble effect work surfaces over, incorporating stainless steel sink with single drainer, tiled splashback, cooker point, space for fridge freezer, wood effect laminate flooring.
First Floor Landing
Storage cupboard, doors to:-
Bedroom One
15ft 6 x 9ft 9 max
Double glazed window to front elevation, loft access, under eaves storage, radiator.
Bedroom Two
9ft x 7ft 3
Double glazed window to rear elevation, radiator.
Outside
To the front of the property there is a driveway providing off-road parking for several vehicles and garden area being laid to lawn with double wooden gates giving access to the side and rear of the property. To the side there is a beautiful Indian stone paved pathway which gives access via wooden gate to the rear garden and also to the detached brick outbuilding. To the rear the beautiful Indian stone pathway continues giving a good size patio area with garden area being laid to lawn having gravelled borders and this all being enclosed by fencing.
Out-Building
12ft 3 x 6ft 1
This detached brick built outbuilding offers an ideal separate utility area or storage room having wooden door to front elevation, windows to side elevation, plumbing for washing machine and tumble dryer, separate sink, power and lighting.
Property Location
Similar Properties
Semi-detached bungalow For Sale Crewe Semi-detached bungalow For Sale CW2 Crewe new homes for sale CW2 new homes for sale Flats for sale Crewe Flats To Rent Crewe Flats for sale CW2 Flats to Rent CW2 Crewe estate agents CW2 estate agents



.png)


