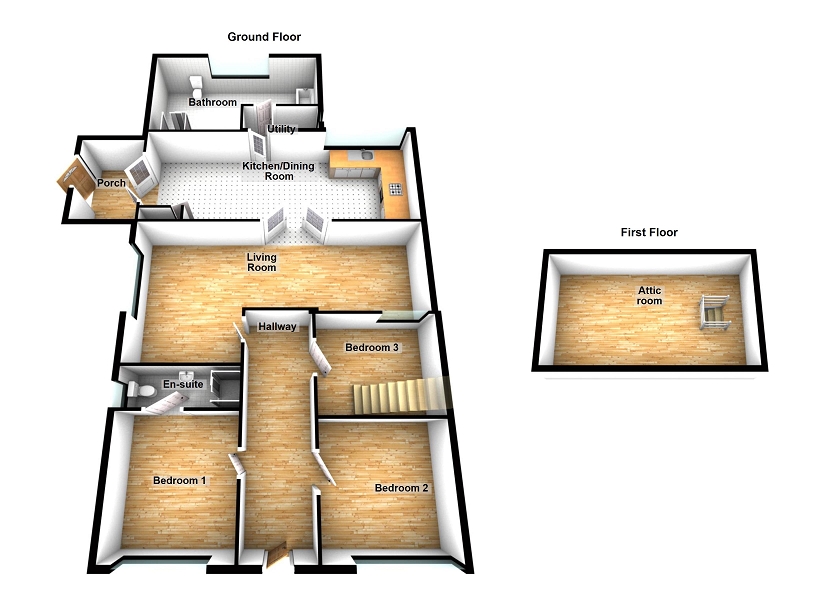3 Bedrooms Semi-detached bungalow for sale in Lon Y Nant, Glynneath, Neath, Neath Port Talbot. SA11 | £ 152,950
Overview
| Price: | £ 152,950 |
|---|---|
| Contract type: | For Sale |
| Type: | Semi-detached bungalow |
| County: | Neath Port Talbot |
| Town: | Neath |
| Postcode: | SA11 |
| Address: | Lon Y Nant, Glynneath, Neath, Neath Port Talbot. SA11 |
| Bathrooms: | 0 |
| Bedrooms: | 3 |
Property Description
Due to the high demand of bungalows early viewing recommended. A semi-detached bungalow situated in a village location which offers excellent accommodation throughout, with three bedrooms, lounge/dining room, kitchen/diner, spacious family bathroom plus bonus of an attic room and a double garage. Offers vacant possession with no onward chain.
Hallway
Upvc entrance door, Laminate flooring and radiator.
Lounge/Dining Room (0' 0" x 0' 0" or 0.00m x 0.0m)
Spacious living room with 2 windows to side, feature fire place, laminate flooring, radiator and coved ceiling.
Dining Area (12' 2" x 7' 4" or 3.70m x 2.24m)
Double doors to the kitchen area and the continuing laminate flooring.
Kitchen (20' 4" x 9' 10" or 6.19m x 3.0m)
Excellent size kitchen with a range of fitted units, sink drainer, room for washing machine, cooker and plenty of room for a large dining table, tongue and grove ceiling, housed gas boiler, utility area, tiled to floors, patio doors leading to the side porch and window to rear.
Bedroom 1 (14' 2" x 11' 6" or 4.31m x 3.51m)
Double room with window to front, radiator and access to the En- Suite.
En - Suite
Shower, low level w, c vanity wash hand basin, tiled to walls, window to rear.
Bedroom 2 (10' 1" x 10' 9" or 3.07m x 3.27m)
Window to front, laminated flooring and radiator.
Bedroom 3 (10' 10" x 8' 11" or 3.30m x 2.71m)
Three quarter room with stairs leading to the attic room, window to rear and radiator.
Attic room (21' 0" x 10' 9" or 6.39m x 3.27m)
Attic room with 2 skylights
Utility Area
Walk through utility with room for washing machine and tumble dryer, window to side and access to the family bathroom.
Bathroom (13' 5" x 7' 0" or 4.09m x 2.14m)
Great family bathroom to include, panel bath, pedestal wash hand basin, low level wc, shower area, window to rear.
Driveway
Block paved path.
Front Garden
Shingled area
Garden to rear.
Enclosed rear garden with long driveway to side leading to garage.
Double Garage to rear (23' 8" x 13' 6" or 7.22m x 4.12m)
Power and light with double door and workshop area to side.
Agents note
Viewing recommended to appreciate the accommodation in this bungalow.
Property Location
Similar Properties
Semi-detached bungalow For Sale Neath Semi-detached bungalow For Sale SA11 Neath new homes for sale SA11 new homes for sale Flats for sale Neath Flats To Rent Neath Flats for sale SA11 Flats to Rent SA11 Neath estate agents SA11 estate agents



.png)



