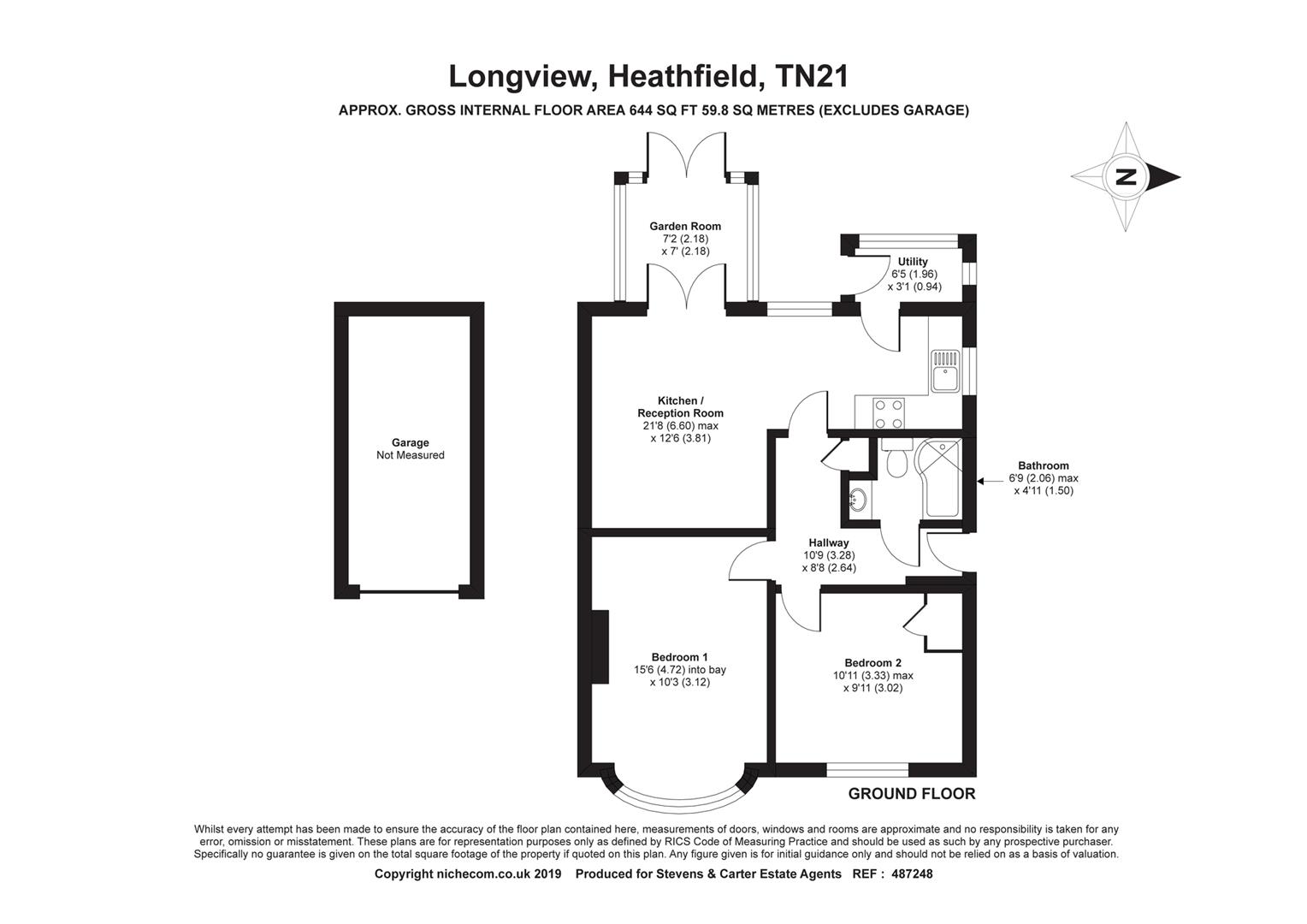2 Bedrooms Semi-detached bungalow for sale in Longview, Heathfield TN21 | £ 265,000
Overview
| Price: | £ 265,000 |
|---|---|
| Contract type: | For Sale |
| Type: | Semi-detached bungalow |
| County: | East Sussex |
| Town: | Heathfield |
| Postcode: | TN21 |
| Address: | Longview, Heathfield TN21 |
| Bathrooms: | 1 |
| Bedrooms: | 2 |
Property Description
Situated on the southern periphery of Heathfield is this two double bedroom bungalow that has seen considerable change/improvement by the present owners, and in our opinion presents a contemporary spin with juxtapositioned accommodation. In plain language this means that the reception area is now at the back of the dwelling, access via bi-fold doors to the garden room, and has a transverse layout being open plan to the kitchen. The bathroom has also been refitted to a modern style and mainly with white fittings. For the energy conscious we can advise that the bungalow is fully double-glazed and also has the benefit from a renewed gas central heating system. Outside can be found gardens to the front and rear with a garage beyond the back boundary. Heathfield High Street, with its comprehensive range of independent shops is a short drive away. To explore the merits of this fine home please call for an appointment or take A virtual viewing at .
Entrance Hallway (3.28m x 2.62m m max (10'9" x 8'7" m max))
"L" shaped space connecting most of the accommodation. Lime-wash effect wood flooring, single radiator, loft access trap, hall cupbaord. Internal door so most rooms including;
Bedroom Two (3.33 x 3.05 max (10'11" x 10'0" max))
Front aspect double-glazed window, with radiator under, built-in cupboard.
Bedroom One (4.72m x 3.12m max (15'5" x 10'2" max))
Front aspect double-glazed window with opening toplights, single radiator
Bathroom/Wc (2.06m x 1.50m (6'9" x 4'11"))
Side aspect opaque double-glazed window. White bathroom suite including close-coupled wc, vanity style wash basin, "D" shaped bath with side panel and shower screen, part- tiled walls and tiled flooring. Chrome effect towel radiator plus extractor unit.
Open Plan Reception/Kitchen (6.60m x 3.81m max (21'7" x 12'5" max))
Maybe inspired by "come dine with me" this versatile space combines the kitchen with the living space with bi-fold patio doors opening to invite the garden room. The kitchen area has a range of fitted eye & base level units, contrasting work surfaces, stainless steel sink with single drainer and mixer tap. Wall-mounted central heating boiler, side aspect window. Under work surface space and plumbing for washing machine. The whole of this space has a "lime wash" effect wood floor. Also door to;
Utility Porch (1.96m x 0.94m (6'5" x 3'1"))
Being part double-glazed on two sides, space for additional appliances, door to outside.
Garden Room (2.18m x2.18m (7'1" x7'1"))
Accessed via the aforementioned bi-fold doors, part-glazed with double-glazed windows on two sides whilst dual french doors open onto a decked area.
Description Of Plot
The dwelling sits back and lower from the roadway and the front garden slopes gently to the front elevation shallow steps run alongside the front lawn to the side accessway. After passing the main entrance door with then come into the back garden. Broadly this is best described as a triangular shape with a raised decking area providing a useful outdoor entertaining space. A gate provides access to;
Single Garage
Standard construction with up and over door.
Property Location
Similar Properties
Semi-detached bungalow For Sale Heathfield Semi-detached bungalow For Sale TN21 Heathfield new homes for sale TN21 new homes for sale Flats for sale Heathfield Flats To Rent Heathfield Flats for sale TN21 Flats to Rent TN21 Heathfield estate agents TN21 estate agents



.png)