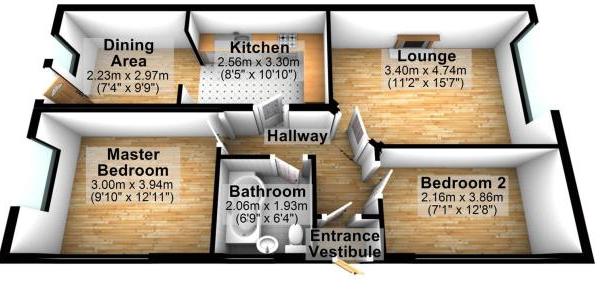2 Bedrooms Semi-detached bungalow for sale in Lord Derby Road, Hyde SK14 | £ 245,000
Overview
| Price: | £ 245,000 |
|---|---|
| Contract type: | For Sale |
| Type: | Semi-detached bungalow |
| County: | Greater Manchester |
| Town: | Hyde |
| Postcode: | SK14 |
| Address: | Lord Derby Road, Hyde SK14 |
| Bathrooms: | 1 |
| Bedrooms: | 2 |
Property Description
Situated in the highly sought after Gee Cross location and occupying a superb corner plot, this beautiful true two bedroom bungalow is ready to move in to. An internal inspection will reveal, entrance porch, entrance hall. Lounge, modern fitted kitchen open to dining room, two bedrooms with fitted bedroom furniture and a modern fitted kitchen with integrated dishwasher and washing machine, modern fitted three piece bathroom suite. Externally to the rear is a block paved patio area with fantastic views, to the front and side are beautifully maintained lawn gardens with mature shrubs and plant borders, block paved drive leading to detached large garage with lighting and power. Book early to avoid disappointment on or book online at www.Thelynks, .
Entrance Porch
Composite Double glazed door to front, tiled floor, wall light point.
Entrance Hall
Double radiator, fitted carpet, access to lounge, kitchen, bedrooms and bathroom. Loft access, light and power points.
Lounge (15' 7'' x 11' 2'' (4.738m x 3.408m))
UPVC double glazed window, to side, double radiator, wall mounted gas fire, fitted carpet, television aerial, telephone, llight and power points.
Kitchen (10' 10'' x 8' 5'' (3.305m x 2.565m))
Modern fitted kitchen with a range of wall and base units, complimentary work surfaces with matching splash-backs, integrated higher level double oven, ceramic four ring electric hob, designer stainless steel extractor hood above, integrated, dishwasher and washing machine, stainless steel sink unit with mixer tap, storage/pantry cupboard, linoleum flooring.
Dining Area (9' 9'' x 7' 5'' (2.978m x 2.249m))
UPVC double glazed door and uPVC double glazed window to rear, 2 x velux windows, double radiator, fitted carpet, wall light points, light and power points.
Bedroom One (12' 11'' x 9' 10'' (3.948m x 3.007m))
UPVC double glazed window to rear and uPVC double glazed window to front with fabulous views, double radiator, high gloss fitted wardrobes and drawer units, fitted carpet, light and power points.
Bedroom Two (12' 7'' x 7' 2'' (3.847m x 2.178m))
UPVC double glazed window to front, double radiator, fitted wardrobe, and over head storage units, fitted carpet, light and power points.
Bathroom
UPVC double glazed frosted window to front, wall mounted designer heated towel warmer, panelled shower bath with glass shower screen and electric shower, vanity hand wash unit, dual flush low level w/c, fully tiled walls and tiled floor.
Loft
Accessed via loft hatch with folding ladder, 2 x double glazed Velux windows, laminate flooring, light and power points, multiple eaves storage one of which houses a Worcester Bosch condenser central heating boiler.
Detached Garage (19' 5'' x 12' 3'' (5.926m x 3.745m))
Up and over garage door to front, steel door to side, light and power points, door leading to storage area.
Garage Storage Area (12' 3'' x 4' 9'' (3.743m x 1.450m))
Ply-Wood lined storage area with wooded shelving.
Externally
Externally to the rear is a block paved patio area with fantastic views, to the front and side are beautifully maintained lawn gardens with mature shrubs and plant borders, block paved drive leading to detached large garage with lighting and power.
Property Location
Similar Properties
Semi-detached bungalow For Sale Hyde Semi-detached bungalow For Sale SK14 Hyde new homes for sale SK14 new homes for sale Flats for sale Hyde Flats To Rent Hyde Flats for sale SK14 Flats to Rent SK14 Hyde estate agents SK14 estate agents



.png)
