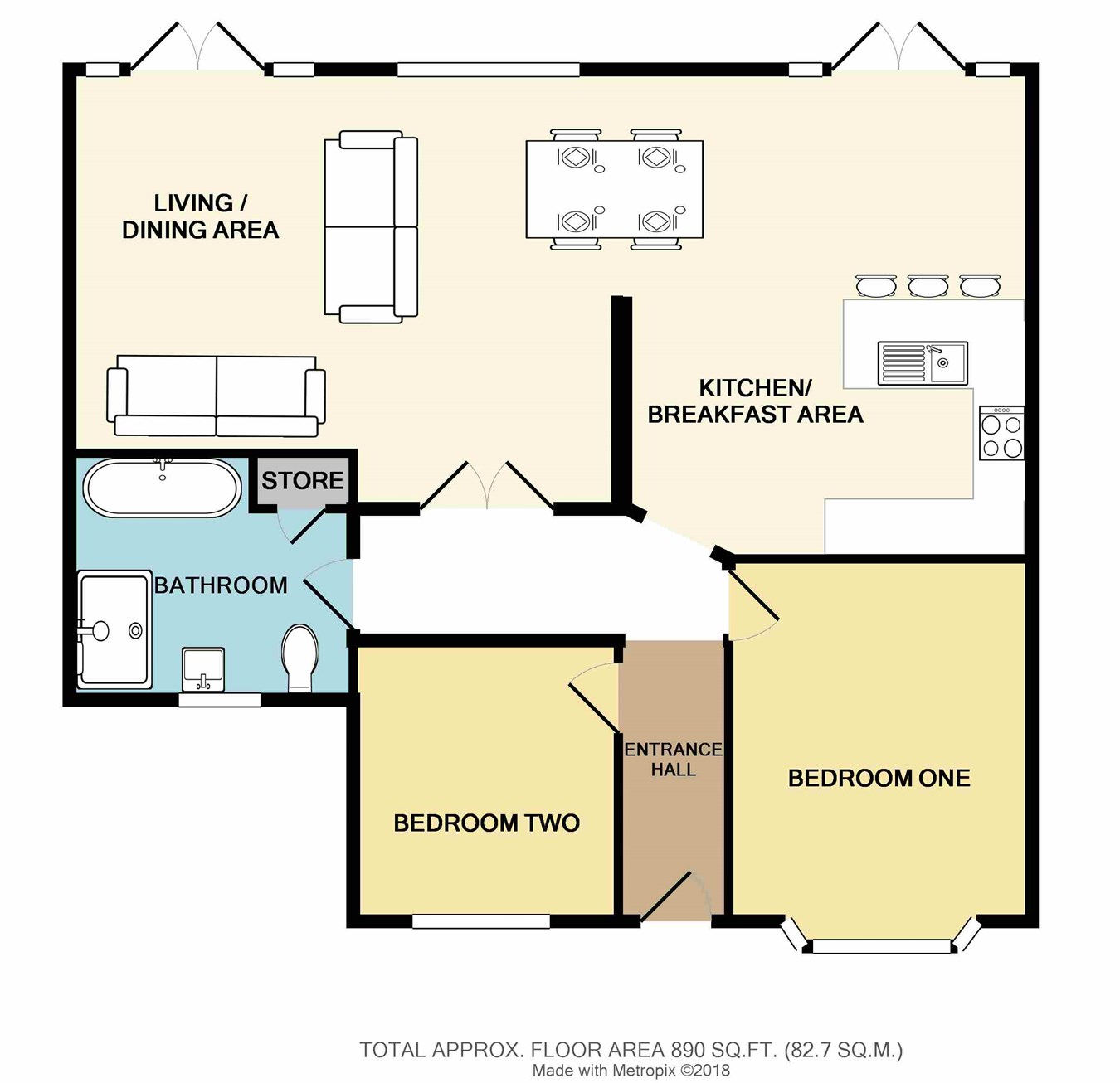2 Bedrooms Semi-detached bungalow for sale in Louis Drive, Rayleigh SS6 | £ 350,000
Overview
| Price: | £ 350,000 |
|---|---|
| Contract type: | For Sale |
| Type: | Semi-detached bungalow |
| County: | Essex |
| Town: | Rayleigh |
| Postcode: | SS6 |
| Address: | Louis Drive, Rayleigh SS6 |
| Bathrooms: | 0 |
| Bedrooms: | 2 |
Property Description
**newly refurbished throughout, bespoke and extended** This wonderful two double bedroom semi detached bungalow sitting pretty on a corner plot is presented to 'show home' standard and has been extended to the side and rear giving the property bundles of open planned living space including a lounge, dining area and open kitchen/breakfast room with an impressive vaulted ceiling. Situated in a popular residential road only a short stroll from Rayleigh Mainline Station and High street as well as falling within great school catchments such as Fitzwimarc, Sweyne and Glebe. There is also off street parking for 3 cars and a private unoverlooked rear garden.
Entrance hall
Accessed via composite front door with UPVC double glazed window panels inset. Radiator. Wood effect flooring. Smooth plastered & coved ceiling with inset LED spotlights. Loft access via pull down ladder leading up to fully insulated and boarded loft. Doors to accommodation.
Bedroom one
12' 10" x 10' 9" (3.91m x 3.28m) UPVC double glazed bay window to front aspect. Carpet to flooring. Smooth plastered & coved ceiling. Power points. Radiator. Aerial point. Ample storage space.
Bedroom two
9' 11" x 9' 5" (3.02m x 2.87m) UPVC double glazed window to front aspect. Radiator. Smooth plastered & coved ceiling. Power points. Carpet to flooring. Ample storage space.
Luxury bathroom suite
10' 0" x 8' 8" (3.05m x 2.64m) Large modern bespoke white suite comprising of a low level WC with dual flush mechanism. Vanity hand wash basin with stainless steel mixer flow tap. Vanity cupboards under. Tiled splash backs. Panel enclosed double ended bath with stainless steel central mixer flow tap. Additional shower attachment. Large walk in shower enclosure accessed via glass sliding door with wall mounted electric shower, large shower head over and additional shower attachment. Fully tiled floor and part tiled wall. Radiator. Chrome heated towel rail. Built in storage cupboard. Smooth plastered ceiling with inset LED spotlights. Extractor fan. Wall mounted vanity cupboard. UPVC double glazed obscured window to front aspect.
Extended open plan kitchen/living/dining area
31' 2" x 18' 2" (9.50m x 5.54m) (max) Living area:- Accessed via double doors from hallway or kitchen. Comprising of Radiator, power points. Smooth plastered & coved ceiling. Wood effect flooring. Aerial point. Telephone point. Sky point. UPVC double glazed double doors with double glazed window panels either side opening up rear garden.
Dining area:- Ample space for large dining table & chairs. Radiator. UPVC double glazed windows to rear aspect. Smooth plastered & coved ceiling with inset LED spotlights. Power points.
Open plan Kitchen/breakfast area:- Bespoke modern fitted suite comprising of a range of fitted white units to eye & base level. Wood effect worktops. Integrated double electric oven. Integrated 5 ring gas hob with extractor hood over. Integrated stainless steel sink & drainer unit with stainless steel mixer tap. Integrated dishwasher. Integrated washing machine. Space & plumbing for large American style fridge/freezer. Wood effect flooring. Power points. Smooth plastered vaulted ceiling with 2 inset velux windows. Selection of LED spotlights. Radiator. Breakfast bar with seating under. Additional radiator. UPVC double glazed double doors opening up to rear garden with additional UPVC double glazed window panels to either side of doors.
Rear garden
Well maintained and low maintenance rear garden. Very private & un-overlooked. Accessed via side access and doors from living and kitchen area. Commencing with a large decked raised patio area, perfect for alfresco dining, bbq and entertaining. The rest is mainly laid to lawn with fencing to boundaries. Outside tap. External down lights inset into soffix.
Frontage
Well maintained front drive which is brick paved, allowing off-street for up to 3 cars. Mature shrub borders as well as shingled border to front of house. Side access. Fencing to boundaries. Downlights inset to soffix.
Parking
Driveway giving off street parking for up to 3 cars.
Property Location
Similar Properties
Semi-detached bungalow For Sale Rayleigh Semi-detached bungalow For Sale SS6 Rayleigh new homes for sale SS6 new homes for sale Flats for sale Rayleigh Flats To Rent Rayleigh Flats for sale SS6 Flats to Rent SS6 Rayleigh estate agents SS6 estate agents



.png)

