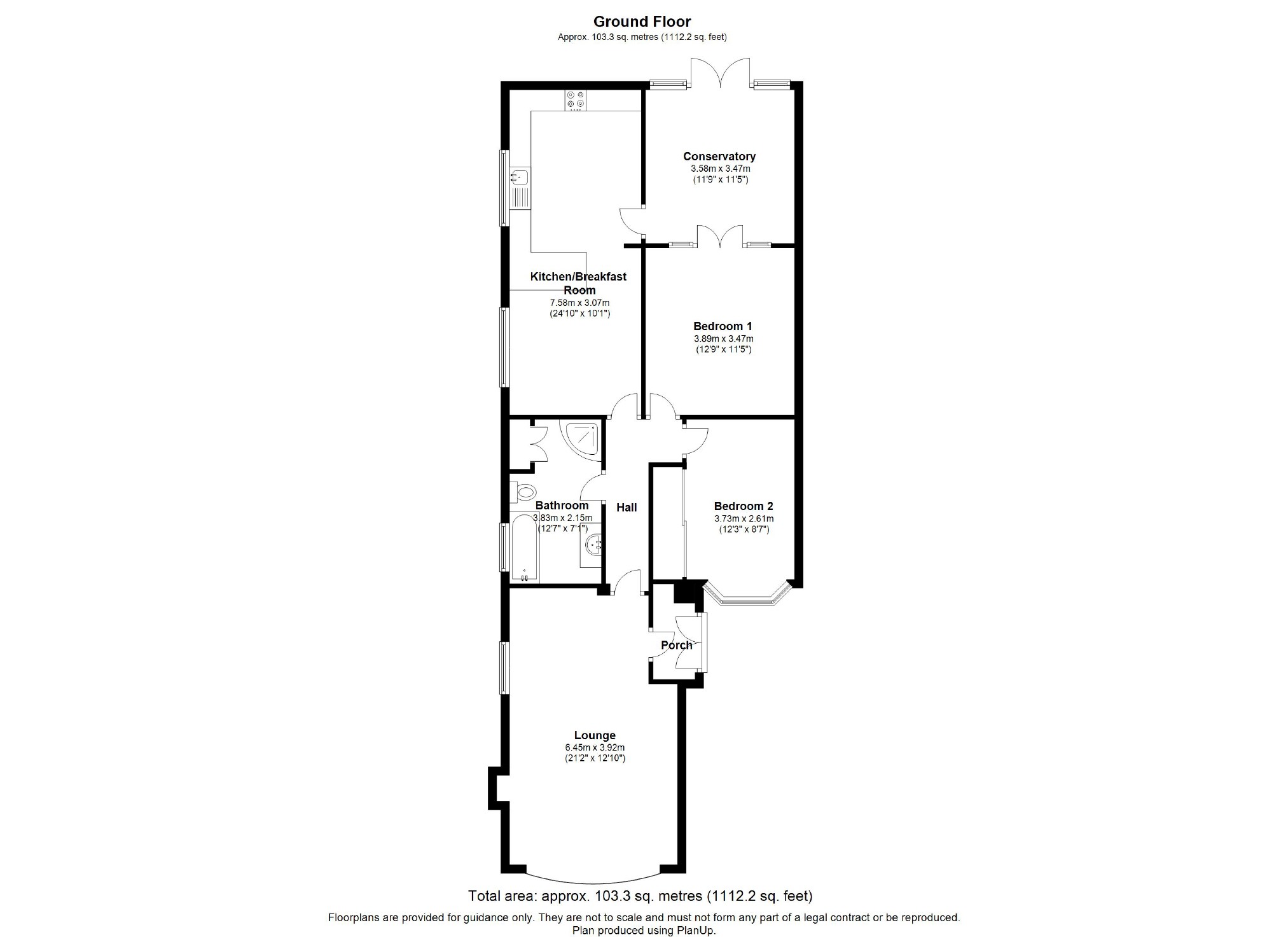2 Bedrooms Semi-detached bungalow for sale in Lower Bury Lane, Epping CM16 | £ 550,000
Overview
| Price: | £ 550,000 |
|---|---|
| Contract type: | For Sale |
| Type: | Semi-detached bungalow |
| County: | Essex |
| Town: | Epping |
| Postcode: | CM16 |
| Address: | Lower Bury Lane, Epping CM16 |
| Bathrooms: | 1 |
| Bedrooms: | 2 |
Property Description
Priced to sell.... Millers are delighted to offer this well presented semi detached bungalow sitting opposite Epping cricket and Tennis club; in one of Epping's most popular residential settings. The property is within easy reach of Bell Common, the High Street with its market, range of shops and Central Line Station serving London. The property features a lounge, open plan dining room and fitted kitchen with integrated appliances. There is a conservatory, two bedrooms, family bathroom, gas heating and double glazed windows. The property features established front and rear gardens, side driveway leading to a garage and off street parking.
Approached Via A Upvc With Obscured Panels With Leaded Light Details. Opening To:
Storm Porch
Door leading to:
Living Room (21'1" x 12'10" > 10'9" (6.43m x 3.91m >3.28m))
Enjoying a dual aspect with a large double glazed bow window to the front and a further double glazed window to the side elevation. Featuring a wood surround fireplace with marble effect insert and hearth with a wood burning stove.
Inner Hall
With coved ceiling, access to the loft space with light, loft and water water softener. Doors leading to the bedrooms and:
Open Plan
Fitted Kitchen Diner (25'8" x 10'3" max (7.82m x 3.12m max))
A spacious room open plan yet creating two clearly defined areas.
Dining Room (12'10" x 10'1" (3.91m x 3.07m))
With a double glazed window to the side elevation, Karndean floor covering, radiator. With cover, power points opening to:
Fitted Kitchen (11'8" x 10'1" (3.56m x 3.07m))
Featuring a full range of fitted wall and base units with a range of cupboards and drawers under, glazed wall display units, corner shelves, work surfaces and breakfast bar, inset one and a half bowl single drainer sink unit with mixer taps, with integrated appliances including a four ring gas hob with a stainless steel extractor hood over, Bosch microwave, electric oven, fridge, dishwasher and an automatic washing machine. Inset spotlights to the ceiling, radiator, double glazed window to the side elevation and door leading to:
Conservatory (12' x 11' (3.66m x 3.35m))
Featuring UPVC double glazed windows and double doors opening to the raised decked area. With a solar controlled roof, radiator and power points.
Bedrooms And Bathroom Approached From The Inner Hall
Bedroom One (13'6" x 11'4" (4.11m x 3.45m))
Featuring fitted wardrobe cupboards, coved ceiling, radiator and double glazed French doors with side panels opening to the conservatory.
Bedroom Two (12'2" x 8'7" (3.71m x 2.62m))
With a double glazed bow window to the front aspect. Fitted wardrobe cupboards, wardrobes, radiator, power points and a coved ceiling.
Family Bathroom
Featuring a four piece suite comprising of a tiled encased bath with corner mixer tap and shower attachment, wash hand basin set in a vanity unit surround with a moulded counter, cupboards under, mirror with surround and shelves over with inset spotlights set into plinth, step in corner shower cubicle with a glazed screen and a close coupled W.C Complemented by part tiled walls, built in cupboard housing the gas fired boiler serving domestic hot water supplies and central heating system. Obscured double glazed window to the side elevation.
Exterior
The property stands in established well tended grounds.
Front Garden
With picket fencing enclosing the front garden with various shrubs and pathway to the front door.
Driveway
To the side of the property is the driveway approached via a five bar gated affording parking, a handy storage shed and access to:
Agents Note
We understand that the driveway is under the ownership of 30 Lower Bury Lane however should be noted that homes backing onto the foot path at the end of their gardens in Bury Road have got a right of way over the driveway.
Detached Garage/Workshop
A good sized garage with an electric up and over door. Power and light connected and fitted wall units. Double doors opening to the rear garden.
Rear Garden
Accessed from the property or through the garage, This established garden has been designed for easy maintenance. To the immediate rear of the property is a raised decked area with a balustrade with steps down to the paved area. Personal doors to garage.
Millers have not tested any apparatus, equipment, fitting or any services connected and cannot verify that they are in working order, buyer(S) are advised to obtain verification from their solicitor or surveyor. Internal measurements have A tolerance of +/-3. Photographs included on these particulars are for identification purposes only and items seen may not be included. Wide angle lens have been used.
Property Location
Similar Properties
Semi-detached bungalow For Sale Epping Semi-detached bungalow For Sale CM16 Epping new homes for sale CM16 new homes for sale Flats for sale Epping Flats To Rent Epping Flats for sale CM16 Flats to Rent CM16 Epping estate agents CM16 estate agents



.png)
