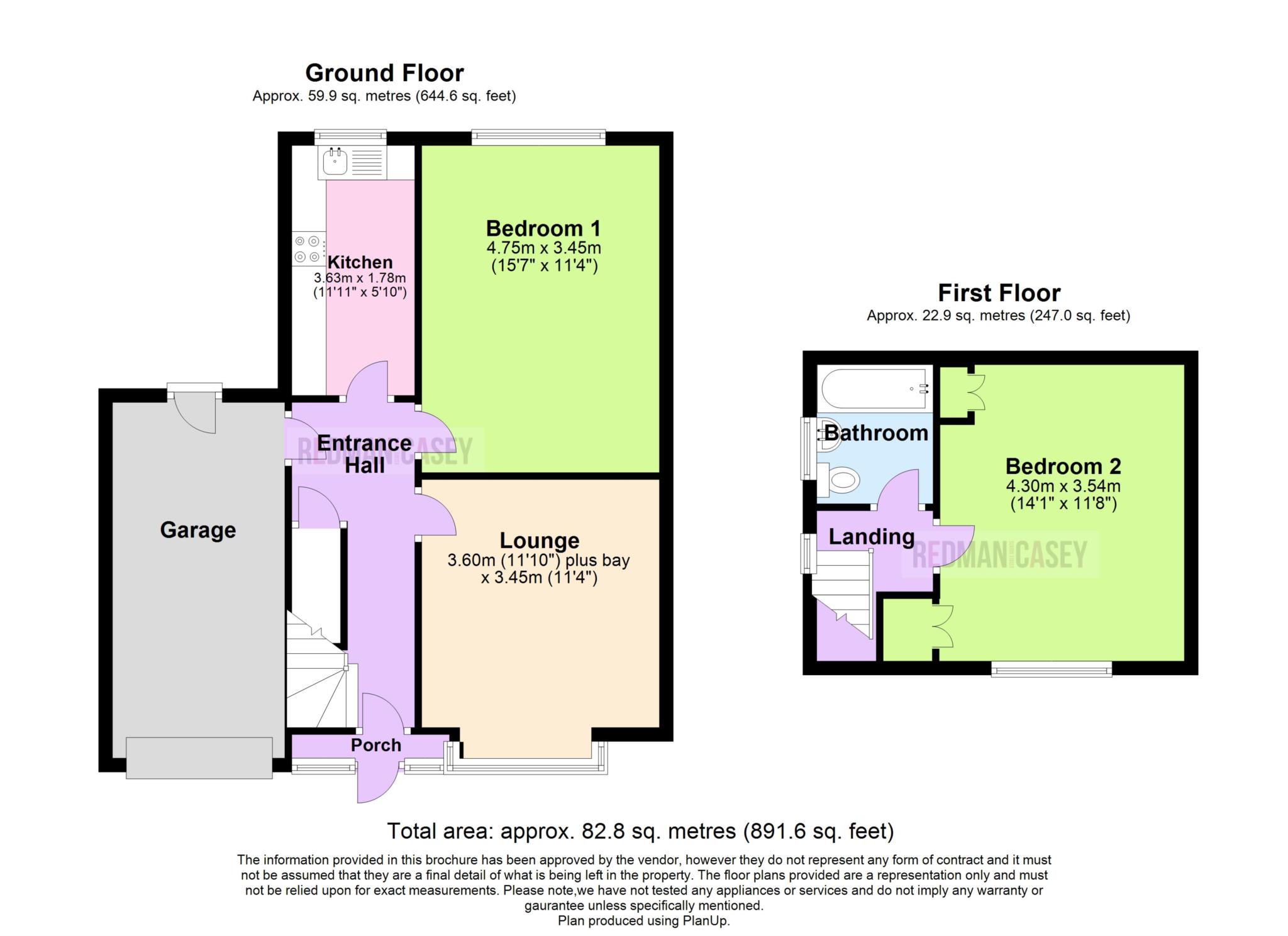2 Bedrooms Semi-detached bungalow for sale in Manchester Road, Blackrod, Bolton BL6 | £ 152,995
Overview
| Price: | £ 152,995 |
|---|---|
| Contract type: | For Sale |
| Type: | Semi-detached bungalow |
| County: | Greater Manchester |
| Town: | Bolton |
| Postcode: | BL6 |
| Address: | Manchester Road, Blackrod, Bolton BL6 |
| Bathrooms: | 1 |
| Bedrooms: | 2 |
Property Description
Located in this popular residential area, this two bedroom semi detached dormer bungalow offers a fantastic accommodation which has been renovated in 2016 including kitchen and bathroom decor throughout and offers potential for further expansion to the side and upstairs. The property at present comprises:- Hallway. Lounge, double bedroom and kitchen. To the first floor there is another double bedroom and bathroom with three piece suite. Outside there are gardens to the front and rear with a garage to the side. Viewing highly advised.
Porch
UPVC double glazed window to front, window to front, door to:
Entrance Hall
Radiator, carpeted stairs to first floor landing, door to Storage cupboard, built-in under-stairs storage cupboard.
Storage cupboard, built-in under-stairs storage cupboard.
Lounge - 11'4" (3.45m) x 11'10" (3.6m)
Box window to front, double radiator, radiator.
Bedroom 1 - 11'4" (3.45m) x 15'7" (4.75m)
UPVC double glazed window to rear, two radiators.
Kitchen - 5'10" (1.78m) x 11'11" (3.63m)
Fitted with a matching range of modern cream base and eye level units with drawers, cornice trims and contrasting worktop space over, stainless steel sink unit with single drainer and mixer tap, integrated fridge/freezer, plumbing for washing machine, built-in electric fan assisted oven, four ring halogen hob with extractor hood over, uPVC double glazed window to rear, radiator, laminate flooring.
Garage
Attached single garage with power and light connected, wall mounted gas boiler serving heating system and domestic hot water, Up and over door, door.
Landing
UPVC double glazed window to side, door to:
Bathroom
Fitted with three piece modern white suite comprising deep panelled bath with electric shower over and glass screen, inset wash hand basin in vanity unit with cupboards under and mixer tap and low-level WC, ceramic tiling to two walls, heated towel rail, uPVC frosted double glazed window to side, tiled flooring.
Bedroom 2 - 11'7" (3.54m) x 14'1" (4.3m)
UPVC double glazed window to front, built-in double storage cupboard, built-in airing cupboard housing, factory lagged hot water tank, radiator, two double doors.
Outside
Front garden, tarmac driveway to the front leading to garage with gravelled area, enclosed by brick wall and timber fencing to front and sides. Private rear garden, enclosed by timber fencing to rear and sides, gravelled sun patio with lawned area and paved pathway, mature ornamental flower and shrub borders.
Front
Front garden, tarmac driveway to the front leading to garage with gravelled area, enclosed by brick wall and timber fencing to front and sides.
Rear
Private rear garden, enclosed by timber fencing to rear and sides, gravelled sun patio with lawned area and paved pathway, mature ornamental flower and shrub borders.
Notice
Please note we have not tested any apparatus, fixtures, fittings, or services. Interested parties must undertake their own investigation into the working order of these items. All measurements are approximate and photographs provided for guidance only.
Property Location
Similar Properties
Semi-detached bungalow For Sale Bolton Semi-detached bungalow For Sale BL6 Bolton new homes for sale BL6 new homes for sale Flats for sale Bolton Flats To Rent Bolton Flats for sale BL6 Flats to Rent BL6 Bolton estate agents BL6 estate agents












