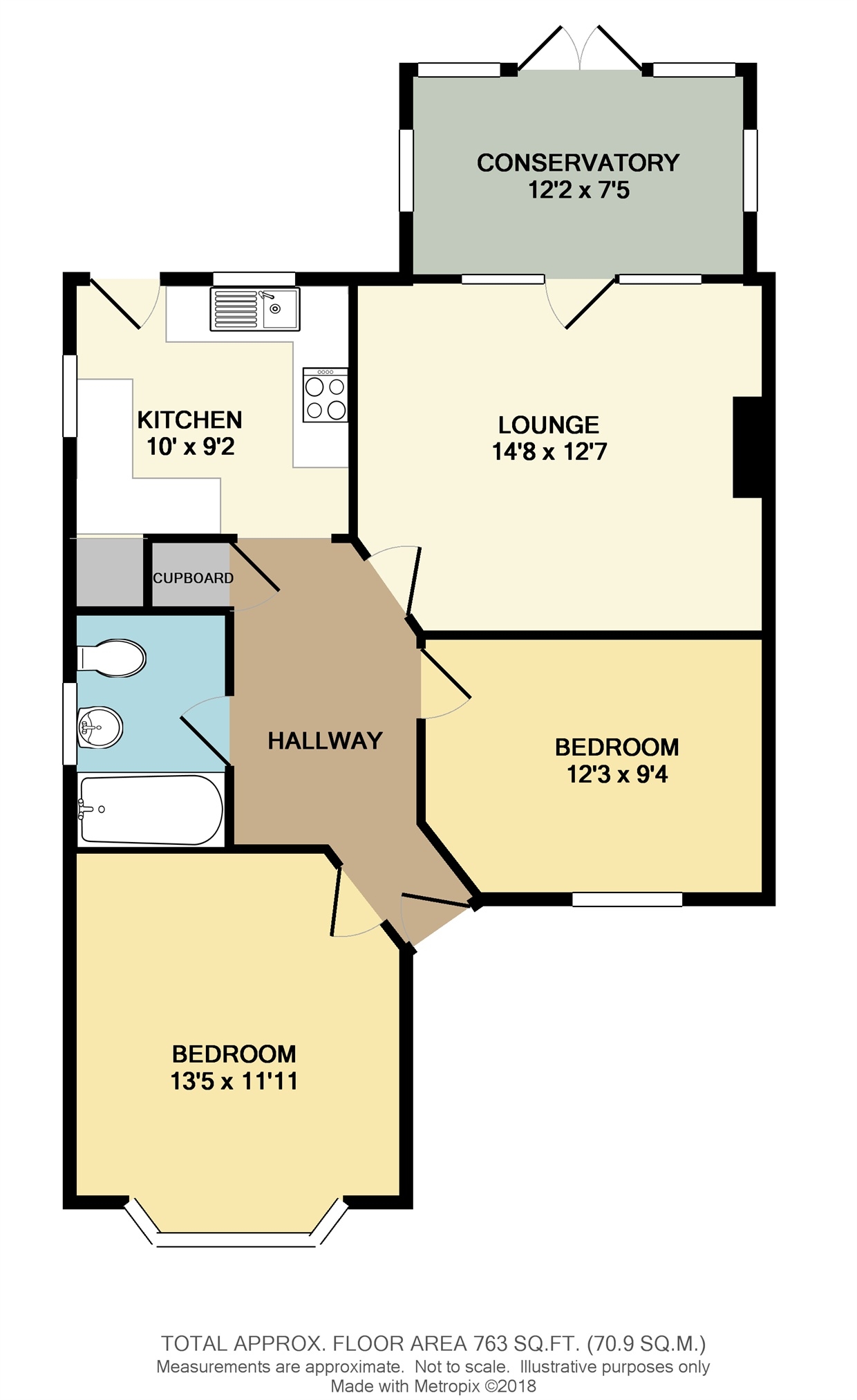2 Bedrooms Semi-detached bungalow for sale in Manor Road, Bishopstone, Herne Bay, Kent CT6 | £ 350,000
Overview
| Price: | £ 350,000 |
|---|---|
| Contract type: | For Sale |
| Type: | Semi-detached bungalow |
| County: | Kent |
| Town: | Herne Bay |
| Postcode: | CT6 |
| Address: | Manor Road, Bishopstone, Herne Bay, Kent CT6 |
| Bathrooms: | 0 |
| Bedrooms: | 2 |
Property Description
Key features:
- Idylic Location Within Minutes Of The Beach
- Close To The Village Of Beltinge
- Immaculate Décor With Modern Bathroom And Kitchen
- Beautiful Rear Garden Plus Large Garage
Full description:
Draft details....This bungalow is located in a quiet idyllic spot, literally a couple of minutes stroll from stunning cliff top, coastal walks and the beach itself. Also within walking distance you will find a selection of village shops, the doctors surgery and bus links into Herne Bay town, Whitstable and the Canterbury City Centre. The property is presented in immaculate order with newly fitted carpets and is decorated tastefully throughout. Once inside, the spacious entrance hall accesses two double bedrooms, an impressive bathroom, modern fitted kitchen plus a lovely lounge and conservatory providing further living space. Externally, there is a beautiful and sunny rear garden plus ample parking via an extensive driveway with large garage beyond.
Ground Floor
Entrance Hall
Spacious reception hall with double glazed front entrance door, loft hatch, radiator and built in airing cupboard.
Lounge
Double glazed door and windows to rear leading to the conservatory. Television point, radiator.
Conservatory
Double glazed all round with ceramic tiled floor and access to the garden.
Kitchen
Attractive kitchen re-fitted with modern, cream coloured units and complementary work tops and tiled splash backs. Integral electric ceramic hob, oven and extractor. Space and plumbing for under-unit washing machine and dishwasher. Tiled floor, double glazed windows to side and rear plus double glazed door leading to the garden.
Bedroom One
Double glazed bay window to front, radiator.
Bedroom Two
Double glazed window to front, radiator.
Bathroom
Newly fitted contemporary white suite comprising panelled bath with mixer taps, shower attachment and fitted glass shower screen. Pedestal wash hand basin, low level WC, tiled floor and part tiled walls, heated towel rail plus two double glazed frosted windows to side.
Outside
Garden
Enchanting rear garden that enjoys a sunny aspect with lovingly tendered borders, formal lawn and attractive patio area. There is external lighting and an outside tap. Double gates with the remainder of the extensive driveway leads to the garage.
Garage
17' 8" x 11' 8" (5.38m x 3.56m) Detached garage with double doors to front, power and light.
Front Garden
Pretty frontage with lawned areas, shrubs and flowering borders. Driveway providing parking with double gates and garage beyond.
Property Location
Similar Properties
Semi-detached bungalow For Sale Herne Bay Semi-detached bungalow For Sale CT6 Herne Bay new homes for sale CT6 new homes for sale Flats for sale Herne Bay Flats To Rent Herne Bay Flats for sale CT6 Flats to Rent CT6 Herne Bay estate agents CT6 estate agents



.png)










