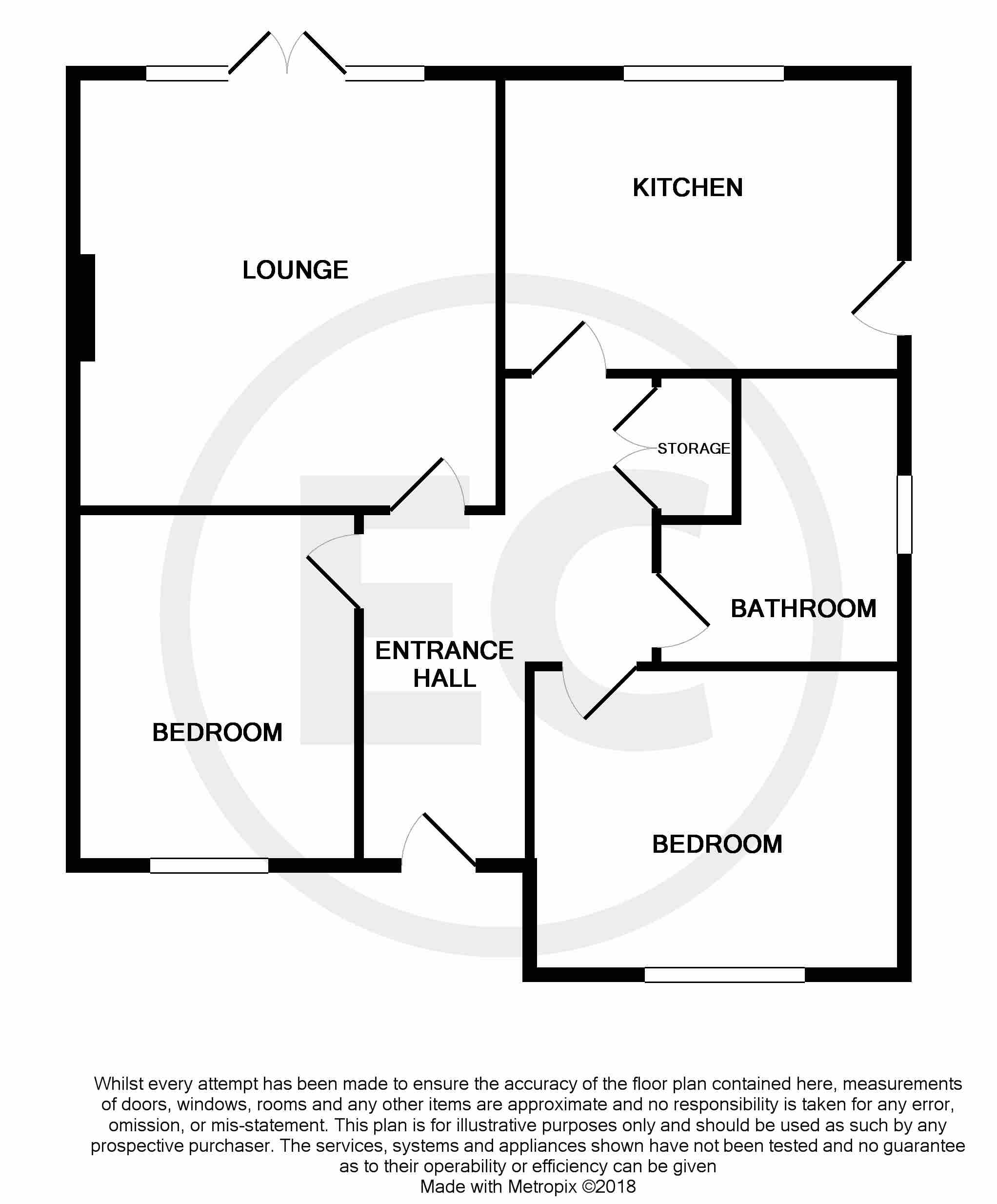2 Bedrooms Semi-detached bungalow for sale in Maplin Way, Southend-On-Sea SS1 | £ 420,000
Overview
| Price: | £ 420,000 |
|---|---|
| Contract type: | For Sale |
| Type: | Semi-detached bungalow |
| County: | Essex |
| Town: | Southend-on-Sea |
| Postcode: | SS1 |
| Address: | Maplin Way, Southend-On-Sea SS1 |
| Bathrooms: | 1 |
| Bedrooms: | 2 |
Property Description
Entrance hall Radiator, access to roof space, access to large double fronted storage cupboard housing boiler with shelving and overhead cabinets, access to meters. Doors to;
lounge 14' 2" x 13' 9" (4.32m x 4.19m) UPVC double glazed French doors to the rear sun terrace with matching full height side panels, feature wooden fireplace with tiled hearth and decorative tiled inserts housing coal effect electric fire, radiator, TV aerial point, servery from kitchen, cornice to smooth plastered ceiling.
Kitchen 11' 2" x 10' 0" (3.4m x 3.05m) An obscure UPVC double glazed door to the rear garden and front of the property and UPVC double glazed window overlooking the rear garden, radiator, a range of base and eye level units with rolled edged work surfaces and matching full height splashbacks, inset stainless steel sink unit with stainless steel mixer tap. The range of integrated appliances include split level double fan assisted electric oven with five ring gas hob and brushed steel extractor canopy above, integrated eye level microwave oven, plumbing and drainage for washing machine, integrated dishwasher, fridge and freezer, double width saucepan drawers, under unit lighting, built-in wine rack.
Bedroom 13' 1" x 11' 2" (3.99m x 3.4m) UPVC double glazed window to front aspect, radiator.
Bedroom 13' 8" x 9' 1" (4.17m x 2.77m) UPVC double glazed window to front aspect, built-in double wardrobe, radiator
bathroom Obscure UPVC double glazed window to side aspect, fitted three piece suite comprising paneled enclosed bath with hand grips, chrome mixer tap with shower attachment and independent rainwater shower above with concertina shower screen, Regency style pedestal wash hand basin and matching Regency dual flush close coupled w.C, tiling to all walls, radiator
rear garden Sun terrace steps that leads down to a patio terrace that extends into a double width footpath leading to the end of the garden, double gated access to the front of the property, external LED halogen floodlighting. The footpath leads past several purpose built storage sheds, hard standing area for storage sheds/greenhouses, flower and shrub borders.
Summer house/log cabin 14' 0" x 7' 2" (4.27m x 2.18m) Enclosed veranda area, windows and door to front, pine construction with vaulted ceiling.
Detached garage Up and over door, power and lighting.
Front Landscaped with a private driveway offering space for several vehicles.
Property Location
Similar Properties
Semi-detached bungalow For Sale Southend-on-Sea Semi-detached bungalow For Sale SS1 Southend-on-Sea new homes for sale SS1 new homes for sale Flats for sale Southend-on-Sea Flats To Rent Southend-on-Sea Flats for sale SS1 Flats to Rent SS1 Southend-on-Sea estate agents SS1 estate agents



.png)








