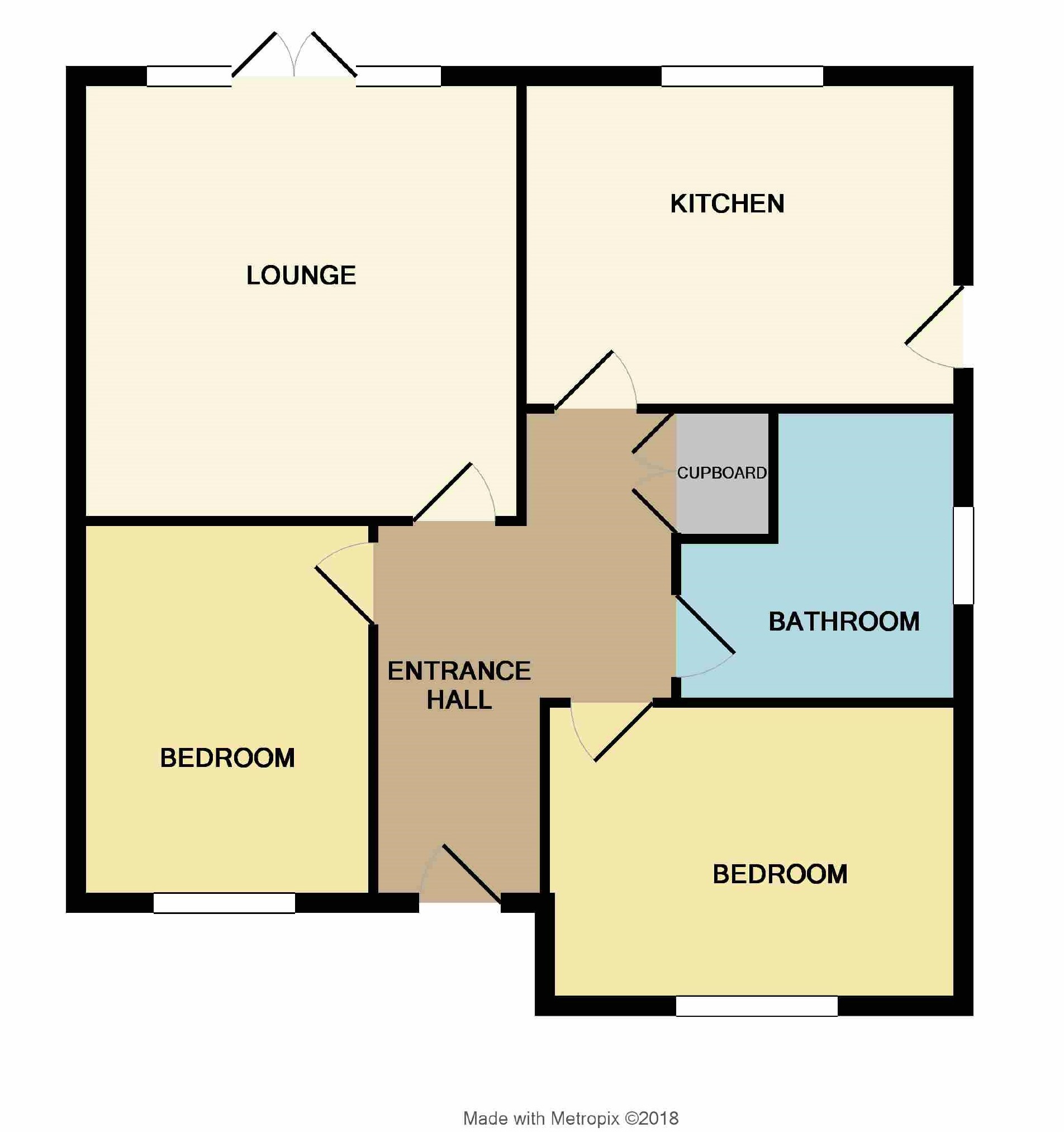2 Bedrooms Semi-detached bungalow for sale in Maplin Way, Thorpe Bay, Essex SS1 | £ 420,000
Overview
| Price: | £ 420,000 |
|---|---|
| Contract type: | For Sale |
| Type: | Semi-detached bungalow |
| County: | Essex |
| Town: | Southend-on-Sea |
| Postcode: | SS1 |
| Address: | Maplin Way, Thorpe Bay, Essex SS1 |
| Bathrooms: | 1 |
| Bedrooms: | 2 |
Property Description
Home Estate Agents are delighted to offer for sale this recently renovated two bedroom semi detached bungalow situated in the ever popular Burges Estate. Guide Price £420,000-£440,000.
The accommodation comprises: Spacious entrance hall, lounge with feature fireplace and large window overlooking the garden, brand new 'Howdens' fitted kitchen with integrated appliances, two double bedrooms and modern fitted bathroom.
Further benefits include new double glazed windows, new gas central heating system via combination boiler installed approximately March 2016, a west backing garden approaching 70' in length and parking to front for two vehicles.
Maplin Way is a sought after residential location within moments of the seafront and Thorpe Bay Broadway and interested applicants are urged to view without delay to avoid disappointment.
Entrance
Obscure glass upvc entrance door to:
Entrance Hall (13'10" x 8'1" > 4'5" (4.22m x 2.46m >1.35m))
Radiator, access to loft which is fully insulated with retractable ladder, storage cupboard with storage space above houses the combination boiler, an airing cupboard adjacent houses gas and electric meters along with the consumer unit, ceiling mounted smoke alarm, doors to:
Lounge (14'3" x 14' (4.34m x 4.27m))
Coved ceiling, double glazed windows and French doors looking onto the rear garden, radiator, feature tiled fireplace with decorative wood surround, tv point, serving hatch to kitchen.
Kitchen/Diner (11'7" x 9'11" (3.53m x 3.02m))
New 'Howdens' kitchen comprises range of base and eye level storage units complemented with roll edge work surfaces, inset sink unit with mixer tap, five ring gas hob with extractor hood above, built in double oven below, integrated fridge/freezer, dishwasher, washing machine and microwave, obscure double glazed door to side and double glazed window overlooking the rear garden, vinyl flooring.
Bedroom One (13'1" x 11'2" (3.99m x 3.40m))
Large double glazed window to front, radiator, ample space for wardrobes and chest of drawer units.
Bedroom Two (14' x 9'2" (4.27m x 2.79m))
Double glazed window to front, radiator, built in cupboard with double doors and storage space above, telephone point.
Bathroom
Smooth ceiling, obscure double glazed window to the side aspect, lino flooring and tiling to walls. A newly installed white suite comprises a low level flush w.C, sink unit with mixer tap, panelled bath with mixer tap and shower attachment with further shower over.
Exterior
West Facing Rear Garden
The west backing garden measures approximately 70' and commences with beautiful and recently laid patio area with pathway extending to the rear aspect of the garden. The remainder is generously laid to lawn with mature array of flowers, shrubs and trees to borders, fencing to boundaries, personal door leads to garage, recently constructed Summerhouse, two timber sheds and two brick built sheds, outside tap to remain, security lighting, double power point, pedestrian side access.
Garage (17'6" x 8'4" (5.33m x 2.54m))
Up and over door, courtesy door to rear garden.
Front Garden
The front of the property is approached via independent driveway with space up to four vehicles, further gated access leads to detached garage, pretty brick wall boundary and shrub borders.
You may download, store and use the material for your own personal use and research. You may not republish, retransmit, redistribute or otherwise make the material available to any party or make the same available on any website, online service or bulletin board of your own or of any other party or make the same available in hard copy or in any other media without the website owner's express prior written consent. The website owner's copyright must remain on all reproductions of material taken from this website.
Property Location
Similar Properties
Semi-detached bungalow For Sale Southend-on-Sea Semi-detached bungalow For Sale SS1 Southend-on-Sea new homes for sale SS1 new homes for sale Flats for sale Southend-on-Sea Flats To Rent Southend-on-Sea Flats for sale SS1 Flats to Rent SS1 Southend-on-Sea estate agents SS1 estate agents



.png)








